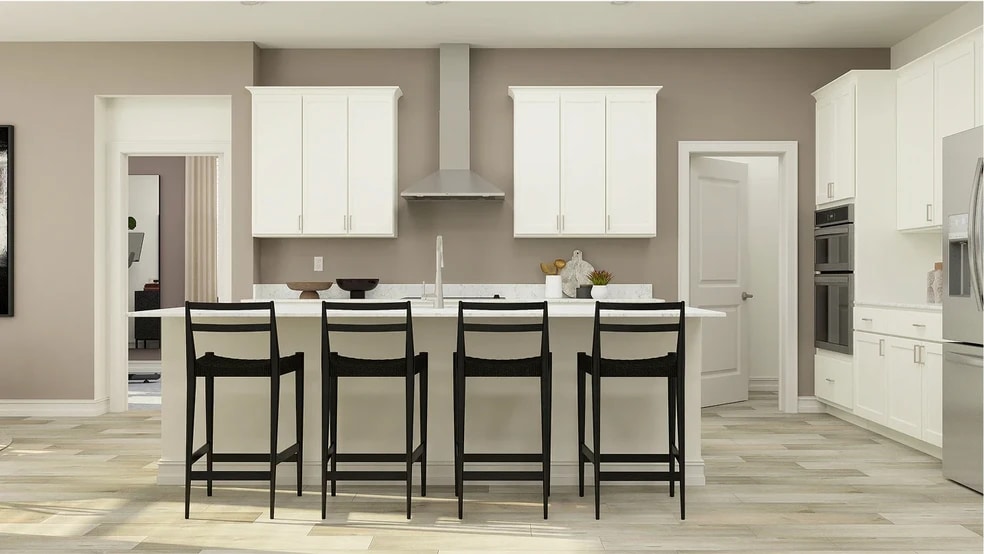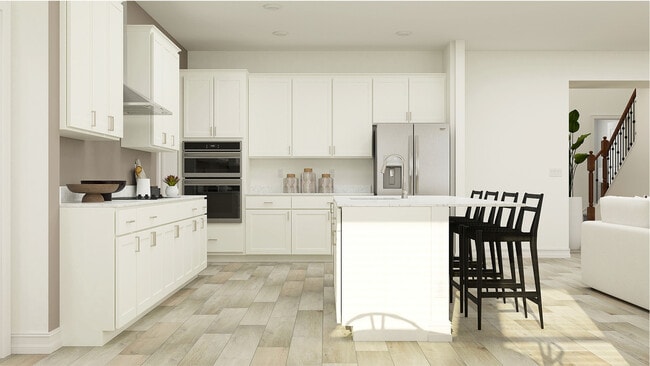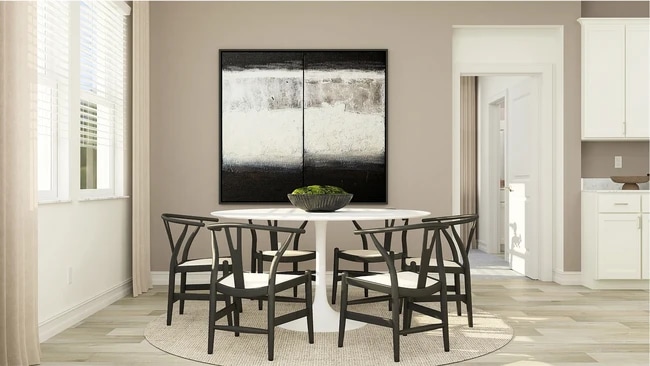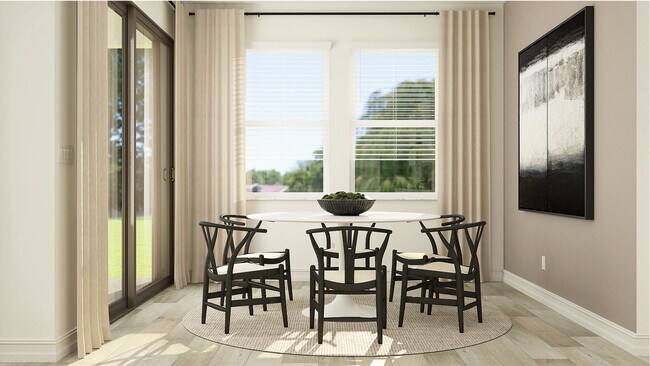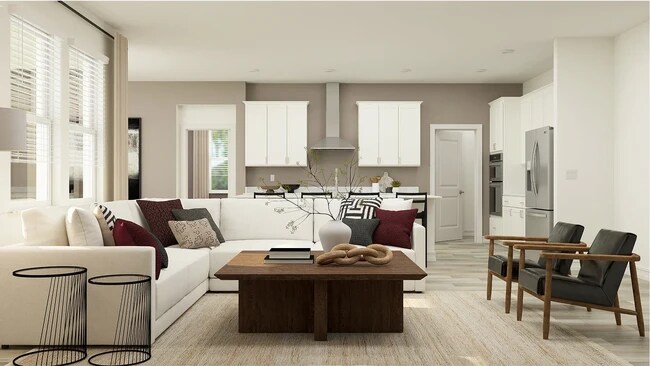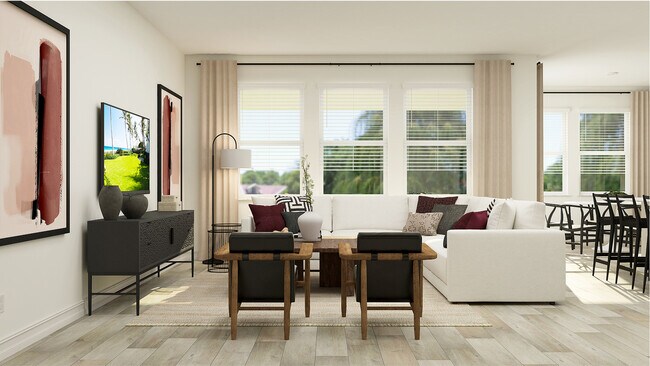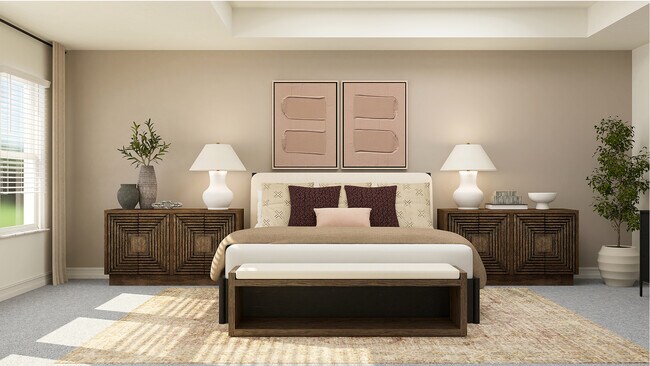
Estimated payment $5,035/month
Total Views
319
5
Beds
4
Baths
3,230
Sq Ft
$241
Price per Sq Ft
Highlights
- New Construction
- Lutz K-8 School Rated 9+
- Loft
About This Home
A contemporary floorplan seamlessly blends together the main living spaces on the first floor of this two-story home. It includes a spacious family room, a chef-ready kitchen and an intimate dining room with direct access to the covered patio. Guests will appreciate the first-floor bedroom suite bathroom, while upstairs, homeowners enjoy a versatile loft, three secondary bedrooms and the lavish owner’s suite.
Home Details
Home Type
- Single Family
HOA Fees
- $176 Monthly HOA Fees
Parking
- 3 Car Garage
Home Design
- New Construction
Interior Spaces
- 2-Story Property
- Loft
Bedrooms and Bathrooms
- 5 Bedrooms
- 4 Full Bathrooms
Map
Other Move In Ready Homes in Pearl Estates
About the Builder
Since 1954, Lennar has built over one million new homes for families across America. They build in some of the nation’s most popular cities, and their communities cater to all lifestyles and family dynamics, whether you are a first-time or move-up buyer, multigenerational family, or Active Adult.
Nearby Homes
- Pearl Estates
- 908 Main St
- 18093 N Dale Mabry Hwy
- 3220 Van Dyke Rd
- 3559 Van Dyke Rd
- 0 Auralee Acres Lot 3 Blount Rd
- 0 Auralee Acres Lot 2 Blount Rd
- 17313 N Dale Mabry Hwy
- 209 Crystal Grove Blvd
- 223 Magnolia Acres Ct
- 101 Lake Hobbs Rd
- 105 2nd Ave NE
- 103 2nd Ave NE
- 0 2nd Ave NE
- 17041 Comunidad de Avila
- SkyLake
- 17506 Darby Ln
- Avila
- 20026 Hideaway Ln
- 0 Na Unit MFRW7879089
