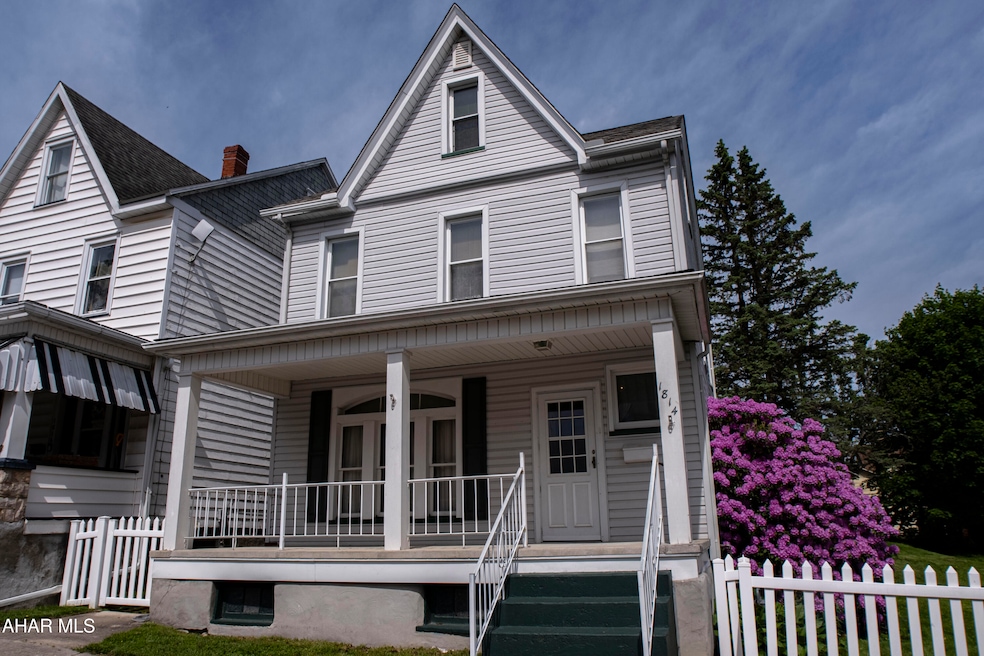
1814 1st Ave Altoona, PA 16602
Sixth Ward NeighborhoodHighlights
- Traditional Architecture
- No HOA
- Eat-In Kitchen
- Finished Attic
- Porch
- Window Unit Cooling System
About This Home
As of July 2025Welcome to this charming 4-bedroom traditional home in Altoona, ready to welcome its next owner. The main floor features a cozy living room, a formal dining room for gatherings, and a galley-style kitchen that makes efficient use of its layout. A convenient half bath and laundry is also located on the first floor to add everyday function. Upstairs, you'll find three comfortable bedrooms and a full bath. The finished heated attic adds versatility, which could be perfect as a primary suite, playroom, or flex space. Step outside to enjoy a level, fenced-in yard ideal for relaxing summer evenings, pets, or gardening. A detached 1-car garage provides off-street parking and extra storage. Located in the Altoona Area School District, this home is close to schools, shops, restaurants, and the Greater Altoona CTC. A great opportunity for first-time buyers or anyone looking for a well-kept home in a convenient location.
Last Agent to Sell the Property
Perry Wellington Realty, LLC License #RS369145 Listed on: 05/26/2025
Home Details
Home Type
- Single Family
Est. Annual Taxes
- $914
Year Built
- Built in 1900
Lot Details
- 3,485 Sq Ft Lot
- Private Entrance
- Gated Home
- Vinyl Fence
- Chain Link Fence
- Perimeter Fence
- Back Yard Fenced
- Level Lot
Parking
- 1 Car Garage
- Off-Street Parking
Home Design
- Traditional Architecture
- Block Foundation
- Stone Foundation
- Pitched Roof
- Shingle Roof
- Vinyl Siding
Interior Spaces
- 1,728 Sq Ft Home
- 2-Story Property
- Ceiling Fan
- Insulated Windows
- Unfinished Basement
- Basement Fills Entire Space Under The House
- Finished Attic
Kitchen
- Eat-In Kitchen
- Oven
- Range
- Microwave
- Freezer
- Disposal
Flooring
- Carpet
- Linoleum
- Concrete
- Vinyl
Bedrooms and Bathrooms
- 4 Bedrooms
- Bathroom on Main Level
Laundry
- Laundry on main level
- Dryer
- Washer
Outdoor Features
- Exterior Lighting
- Rain Gutters
- Porch
Utilities
- Window Unit Cooling System
- Forced Air Heating System
- Heating System Uses Natural Gas
- Cable TV Available
Community Details
- No Home Owners Association
Listing and Financial Details
- Assessor Parcel Number 01.06-12..-154.00-000
Ownership History
Purchase Details
Home Financials for this Owner
Home Financials are based on the most recent Mortgage that was taken out on this home.Similar Homes in Altoona, PA
Home Values in the Area
Average Home Value in this Area
Purchase History
| Date | Type | Sale Price | Title Company |
|---|---|---|---|
| Deed | $135,000 | None Listed On Document |
Mortgage History
| Date | Status | Loan Amount | Loan Type |
|---|---|---|---|
| Open | $128,250 | New Conventional |
Property History
| Date | Event | Price | Change | Sq Ft Price |
|---|---|---|---|---|
| 07/11/2025 07/11/25 | Sold | $135,000 | +8.1% | $78 / Sq Ft |
| 05/28/2025 05/28/25 | Pending | -- | -- | -- |
| 05/26/2025 05/26/25 | For Sale | $124,900 | -- | $72 / Sq Ft |
Tax History Compared to Growth
Tax History
| Year | Tax Paid | Tax Assessment Tax Assessment Total Assessment is a certain percentage of the fair market value that is determined by local assessors to be the total taxable value of land and additions on the property. | Land | Improvement |
|---|---|---|---|---|
| 2025 | $980 | $51,300 | $6,800 | $44,500 |
| 2024 | $867 | $51,300 | $6,800 | $44,500 |
| 2023 | $803 | $51,300 | $6,800 | $44,500 |
| 2022 | $792 | $51,300 | $6,800 | $44,500 |
| 2021 | $792 | $51,300 | $6,800 | $44,500 |
| 2020 | $790 | $51,300 | $6,800 | $44,500 |
| 2019 | $772 | $51,300 | $6,800 | $44,500 |
| 2018 | $750 | $51,300 | $6,800 | $44,500 |
| 2017 | $3,245 | $51,300 | $6,800 | $44,500 |
| 2016 | $151 | $4,710 | $430 | $4,280 |
| 2015 | $151 | $4,710 | $430 | $4,280 |
| 2014 | $151 | $4,710 | $430 | $4,280 |
Agents Affiliated with this Home
-
Patrick Cassidy
P
Seller's Agent in 2025
Patrick Cassidy
Perry Wellington Realty, LLC
(814) 935-6043
1 in this area
16 Total Sales
-
Sean Ford
S
Buyer's Agent in 2025
Sean Ford
Lang Real Estate
(814) 207-9165
1 in this area
89 Total Sales
Map
Source: Allegheny Highland Association of REALTORS®
MLS Number: 77451
APN: 01-02007770






