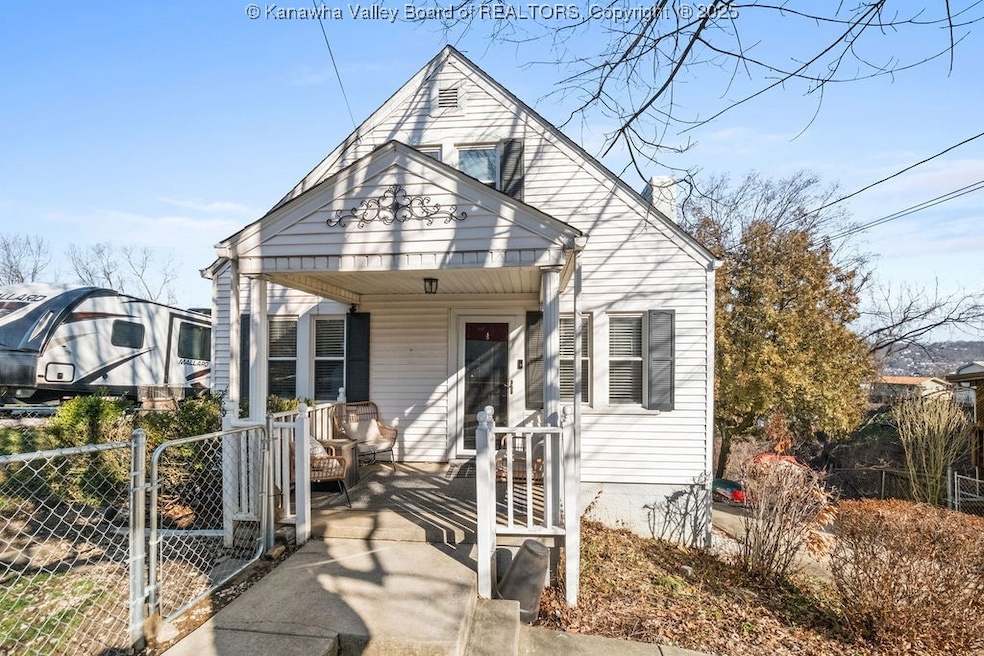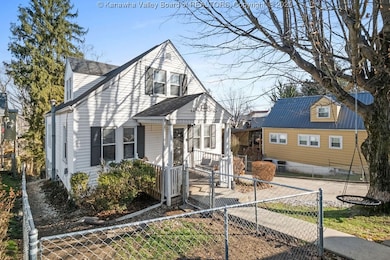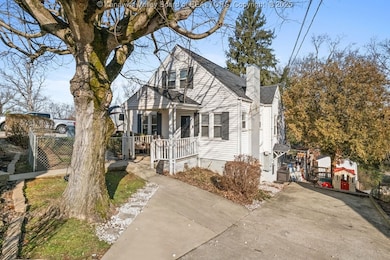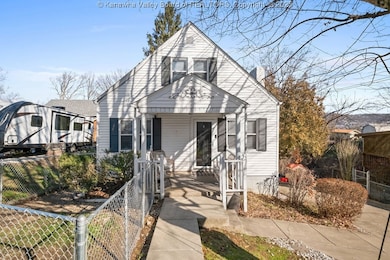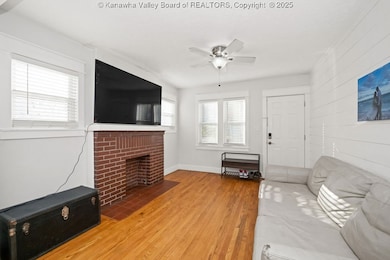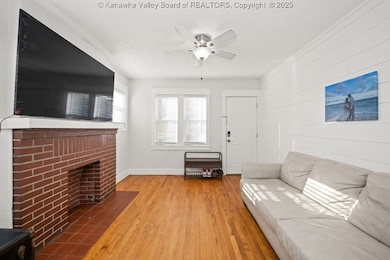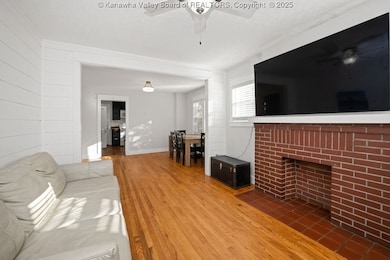1814 Beechwood Dr Charleston, WV 25303
Estimated payment $1,318/month
Total Views
74,881
4
Beds
3
Baths
2,100
Sq Ft
$112
Price per Sq Ft
Highlights
- Wood Flooring
- No HOA
- Forced Air Heating and Cooling System
- George Washington High School Rated 9+
- Formal Dining Room
About This Home
This house goes on forever! With 4 bedrooms, 3 bathrooms, 2 full kitchens and multiple entrances to the home - the possibilities are endless! Just off the kitchen is a covered deck that allows you to enjoy your morning coffee while taking in views of the city and your extra large deck for entertaining down below! With plenty of off street parking and designated living areas, overnight guests will feel right at home! Don't miss your chance to own this incredible home! Shower in basement will be completey redone prior to closing!
Home Details
Home Type
- Single Family
Est. Annual Taxes
- $795
Year Built
- Built in 1940
Lot Details
- 8,712 Sq Ft Lot
Parking
- Parking Pad
Home Design
- Split Level Home
- Tri-Level Property
- Frame Construction
- Metal Roof
- Vinyl Siding
- Plaster
Interior Spaces
- 2,100 Sq Ft Home
- Insulated Windows
- Formal Dining Room
- Basement Fills Entire Space Under The House
Flooring
- Wood
- Tile
Bedrooms and Bathrooms
- 4 Bedrooms
- 3 Full Bathrooms
Schools
- Weberwood Elementary School
- John Adams Middle School
- G. Washington High School
Utilities
- Forced Air Heating and Cooling System
- Heating System Uses Gas
Community Details
- No Home Owners Association
Listing and Financial Details
- Assessor Parcel Number 22-0026-0100-0000-0000
Map
Create a Home Valuation Report for This Property
The Home Valuation Report is an in-depth analysis detailing your home's value as well as a comparison with similar homes in the area
Home Values in the Area
Average Home Value in this Area
Tax History
| Year | Tax Paid | Tax Assessment Tax Assessment Total Assessment is a certain percentage of the fair market value that is determined by local assessors to be the total taxable value of land and additions on the property. | Land | Improvement |
|---|---|---|---|---|
| 2024 | $1,591 | $97,320 | $15,780 | $81,540 |
| 2023 | $1,563 | $95,580 | $15,780 | $79,800 |
| 2022 | $1,563 | $95,580 | $15,780 | $79,800 |
| 2021 | $2,117 | $64,740 | $15,780 | $48,960 |
| 2020 | $2,117 | $64,740 | $15,780 | $48,960 |
| 2019 | $2,117 | $64,740 | $15,780 | $48,960 |
| 2018 | $1,932 | $64,740 | $15,780 | $48,960 |
| 2017 | $1,781 | $59,460 | $15,780 | $43,680 |
| 2016 | $1,783 | $59,460 | $15,780 | $43,680 |
| 2015 | $1,781 | $59,460 | $15,780 | $43,680 |
| 2014 | $1,736 | $58,800 | $15,780 | $43,020 |
Source: Public Records
Property History
| Date | Event | Price | Change | Sq Ft Price |
|---|---|---|---|---|
| 08/26/2025 08/26/25 | For Sale | $235,000 | +183.1% | $112 / Sq Ft |
| 01/31/2013 01/31/13 | Sold | $83,000 | -12.6% | $38 / Sq Ft |
| 01/01/2013 01/01/13 | Pending | -- | -- | -- |
| 09/21/2012 09/21/12 | For Sale | $95,000 | -- | $43 / Sq Ft |
Source: Kanawha Valley Board of REALTORS®
Purchase History
| Date | Type | Sale Price | Title Company |
|---|---|---|---|
| Warranty Deed | $170,000 | None Available | |
| Warranty Deed | $83,000 | -- |
Source: Public Records
Mortgage History
| Date | Status | Loan Amount | Loan Type |
|---|---|---|---|
| Open | $161,500 | New Conventional |
Source: Public Records
Source: Kanawha Valley Board of REALTORS®
MLS Number: 279923
APN: 20-22- 26-0100.0000
Nearby Homes
- 920 Gordon Dr Unit A
- 1413 Mountain Rd
- 806 Whispering Way
- 0 Suncrest Rd
- 0 Suncrest Place
- 860 Whispering Way
- 2314 Oakdale Ave
- 504 Elizabeth Ave
- 1510 Kanawha Blvd W
- 705 Christian Dr
- 938 Harmony Ln
- 1508 1st Ave
- 1410 1st Ave
- 417 Spencer St
- 300 Forest Cir
- 1516 2nd Ave
- 1514 2nd Ave
- 729 Gordon Dr
- 913 Montrose Dr
- 1613 3rd Ave
- 1625 7th Ave
- 311 Park Dr Unit 313 PARK DRIVE
- 227-229 Henson Ave
- 872 Westminster Way
- 619 Randolph St Unit 619 Randolph Street #3
- 700 Canterbury Dr
- 514 Branch St
- 504 Glover St
- 502 Glover St
- 88 Riverside Dr Unit 2
- 901 Lee St
- 15 MacCorkle Ave SW
- 33 Pope Way
- 1 Morris St
- 2218 Roxalana Rd
- 1330 Virginia St E Unit 8
- 24 Bradford St
- 1420 Virginia St
- 120 Oak Dr
- 1506 Virginia St
