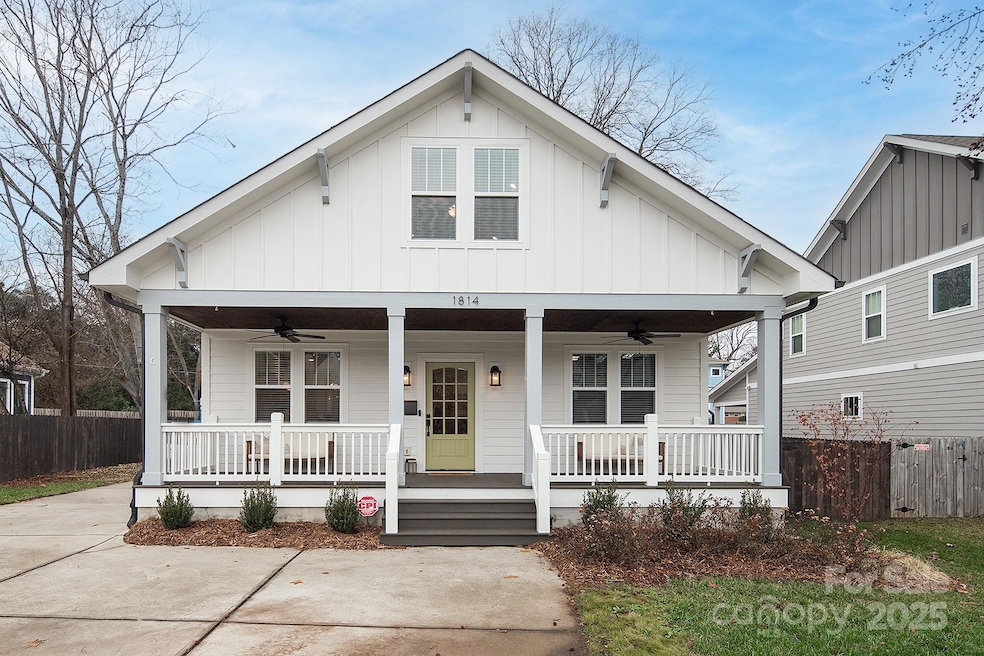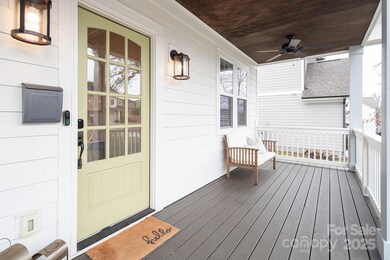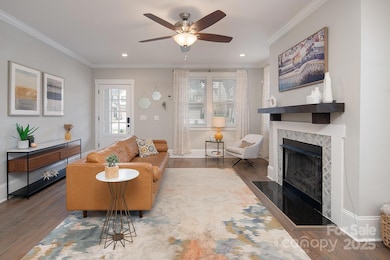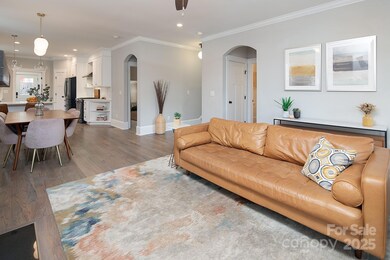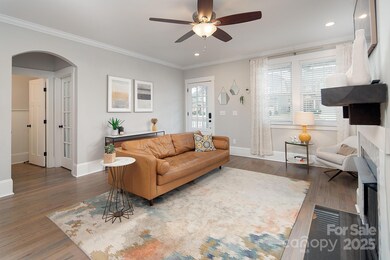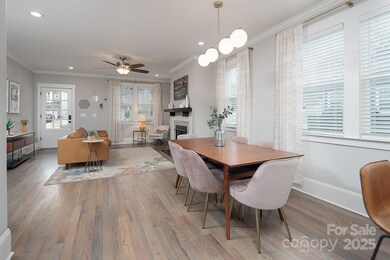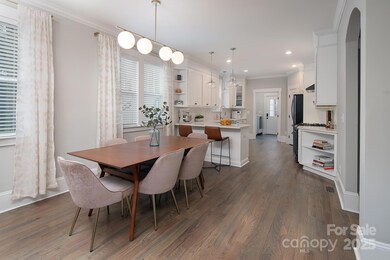
1814 Berryhill Rd Charlotte, NC 28208
Ashley Park NeighborhoodHighlights
- Spa
- Wood Flooring
- Walk-In Closet
- Open Floorplan
- Front Porch
- Laundry Room
About This Home
As of February 2025Looking to live in Charlotte’s bustling West Side? This home offers modern features with a convenient walkable location. The large front porch welcomes you home & offers plenty of space to relax & emerge yourself in the neighborhood happenings. This modern layout features 9ft ceilings, open living, dining & kitchen, and tons of natural sunlight. Living room is warmed by a gas fireplace. Entertain friends & family in the gourmet kitchen featuring quartz countertops, gas range, large pantry & eat in counter space. Escape to the main level primary suite w spa like bath including glass tile shower & free standing soaking tub. Private home office is perfect for the modern day worker. Upstairs features 2 large bedrooms plus an expansive bonus room for movie nights, play space or more. Enjoy the oversized back deck & hot tub. Centrally located just minutes from uptown Charlotte and a quick commute to CLT international airport. Walkable to the greenway, local breweries, restaurants and more.
Last Agent to Sell the Property
JET Realty Carolinas Brokerage Phone: 704-737-0440 License #58939 Listed on: 01/03/2025

Home Details
Home Type
- Single Family
Est. Annual Taxes
- $4,510
Year Built
- Built in 2019
Lot Details
- Lot Dimensions are 72x142
- Privacy Fence
- Back Yard Fenced
- Property is zoned N1-D
Home Design
- Bungalow
- Hardboard
Interior Spaces
- 1.5-Story Property
- Open Floorplan
- Insulated Windows
- Living Room with Fireplace
- Crawl Space
- Laundry Room
Kitchen
- Gas Range
- Microwave
- Dishwasher
- Disposal
Flooring
- Wood
- Tile
Bedrooms and Bathrooms
- Walk-In Closet
Parking
- Driveway
- 4 Open Parking Spaces
Outdoor Features
- Spa
- Front Porch
Schools
- Ashley Park Elementary And Middle School
- West Charlotte High School
Utilities
- Central Heating and Cooling System
- Heat Pump System
Community Details
- Camp Green Subdivision
Listing and Financial Details
- Assessor Parcel Number 067-042-08
Ownership History
Purchase Details
Home Financials for this Owner
Home Financials are based on the most recent Mortgage that was taken out on this home.Purchase Details
Home Financials for this Owner
Home Financials are based on the most recent Mortgage that was taken out on this home.Purchase Details
Home Financials for this Owner
Home Financials are based on the most recent Mortgage that was taken out on this home.Purchase Details
Home Financials for this Owner
Home Financials are based on the most recent Mortgage that was taken out on this home.Purchase Details
Home Financials for this Owner
Home Financials are based on the most recent Mortgage that was taken out on this home.Purchase Details
Similar Homes in Charlotte, NC
Home Values in the Area
Average Home Value in this Area
Purchase History
| Date | Type | Sale Price | Title Company |
|---|---|---|---|
| Warranty Deed | $740,000 | Harbor City Title | |
| Warranty Deed | $630,000 | Barristers Ttl Svcs Of Carol | |
| Warranty Deed | -- | Barristers Ttl Svcs Of Carol | |
| Warranty Deed | $462,500 | Barristers Ttl Svcs Of Carol | |
| Warranty Deed | $350,000 | None Available | |
| Deed | $15,000 | -- |
Mortgage History
| Date | Status | Loan Amount | Loan Type |
|---|---|---|---|
| Open | $591,926 | New Conventional | |
| Previous Owner | $504,000 | New Conventional | |
| Previous Owner | $428,000 | New Conventional | |
| Previous Owner | $439,375 | New Conventional | |
| Previous Owner | $270,000 | Commercial | |
| Previous Owner | $270,000 | Commercial |
Property History
| Date | Event | Price | Change | Sq Ft Price |
|---|---|---|---|---|
| 02/11/2025 02/11/25 | Sold | $740,000 | -1.3% | $288 / Sq Ft |
| 01/03/2025 01/03/25 | For Sale | $750,000 | +19.0% | $292 / Sq Ft |
| 10/25/2021 10/25/21 | Sold | $630,000 | +2.9% | $244 / Sq Ft |
| 09/12/2021 09/12/21 | Pending | -- | -- | -- |
| 09/10/2021 09/10/21 | For Sale | $612,000 | +32.3% | $237 / Sq Ft |
| 07/02/2019 07/02/19 | Sold | $462,500 | -0.5% | $182 / Sq Ft |
| 05/06/2019 05/06/19 | Pending | -- | -- | -- |
| 03/04/2019 03/04/19 | For Sale | $464,900 | 0.0% | $183 / Sq Ft |
| 04/29/2016 04/29/16 | Rented | $850 | 0.0% | -- |
| 04/25/2016 04/25/16 | Under Contract | -- | -- | -- |
| 03/29/2016 03/29/16 | For Rent | $850 | -- | -- |
Tax History Compared to Growth
Tax History
| Year | Tax Paid | Tax Assessment Tax Assessment Total Assessment is a certain percentage of the fair market value that is determined by local assessors to be the total taxable value of land and additions on the property. | Land | Improvement |
|---|---|---|---|---|
| 2024 | $4,510 | $575,400 | $185,000 | $390,400 |
| 2023 | $4,510 | $575,400 | $185,000 | $390,400 |
| 2022 | $4,298 | $432,400 | $125,000 | $307,400 |
| 2021 | $4,229 | $426,400 | $125,000 | $301,400 |
| 2020 | $4,222 | $125,000 | $125,000 | $0 |
| 2019 | $1,206 | $125,000 | $125,000 | $0 |
| 2018 | $1,012 | $71,500 | $19,000 | $52,500 |
| 2017 | $989 | $71,500 | $19,000 | $52,500 |
| 2016 | $979 | $71,500 | $19,000 | $52,500 |
| 2015 | $968 | $71,500 | $19,000 | $52,500 |
| 2014 | $980 | $0 | $0 | $0 |
Agents Affiliated with this Home
-
Molly Zahn Harrison

Seller's Agent in 2025
Molly Zahn Harrison
JET Realty Carolinas
(704) 737-0440
1 in this area
140 Total Sales
-
Katie Catron

Buyer's Agent in 2025
Katie Catron
Dickens Mitchener & Associates Inc
(704) 533-2068
1 in this area
76 Total Sales
-
Danielle Edwards

Seller's Agent in 2021
Danielle Edwards
RE/MAX Executives Charlotte, NC
(704) 604-2999
1 in this area
158 Total Sales
-
Kim Warden

Buyer's Agent in 2021
Kim Warden
COMPASS
(704) 576-8076
1 in this area
94 Total Sales
-
Ryan Cox

Seller's Agent in 2019
Ryan Cox
Keller Williams South Park
(704) 807-1418
9 in this area
83 Total Sales
-
Jason Murphy

Seller Co-Listing Agent in 2019
Jason Murphy
Daedalus Realty LLC
(704) 890-3907
8 in this area
57 Total Sales
Map
Source: Canopy MLS (Canopy Realtor® Association)
MLS Number: 4209840
APN: 067-042-08
- 3327 Major Samuals Way
- 3323 Major Samuals Way
- 2437 Remount Rd
- 2416 Morton St
- 3140 Major Samuals Way
- 3226 Major Samuals Way
- 1522 Princess Place
- 2100 Millerton Ave
- 2451 Columbus Cir Unit 19
- 1809 Evergreen Dr
- 1905 Garibaldi Ave
- 1727 Evergreen Dr
- 1909 Garibaldi Ave
- 2405 Greenland Ave
- 2426 Arty Ave
- 2432 Arty Ave
- 2434 Arty Ave
- 2442 & 2444 Arty Ave
- 2000 Camp Greene St
- 1808 Camp Greene St
