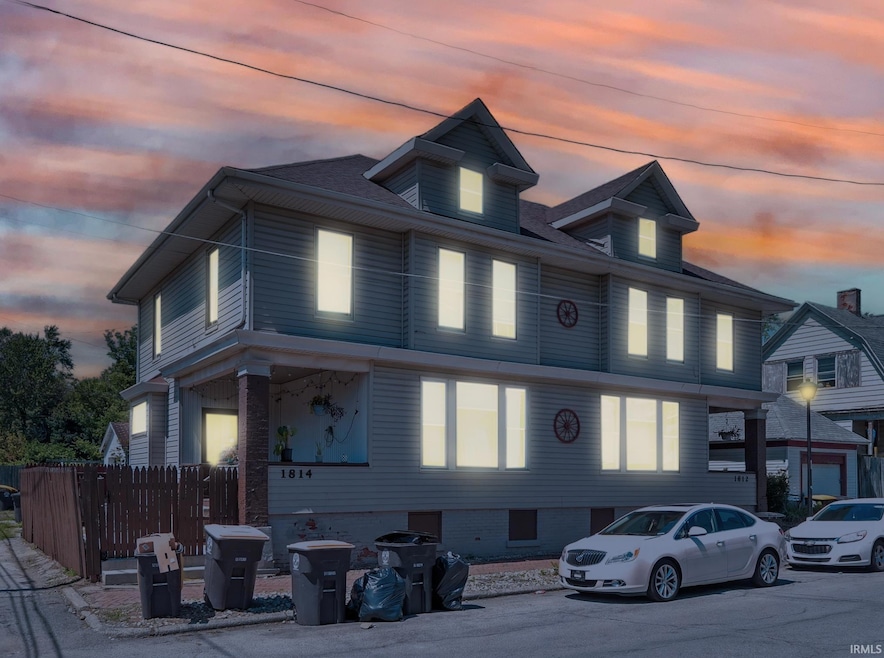
1814 College St Fort Wayne, IN 46802
West Central NeighborhoodEstimated payment $1,986/month
Highlights
- Very Popular Property
- Corner Lot
- Fenced Yard
- Wood Flooring
- Covered Patio or Porch
- 4-minute walk to Moody Park
About This Home
Unique Duplex Opportunity Within Walking Distance to Electric Works! Location is everything, and this purpose-built duplex delivers just that—just steps away from the vibrant Electric Works development. Each side of the duplex features three spacious bedrooms, one full bathroom, and a basement. One unit showcases original wood floors, while the other has been updated with modern vinyl plank flooring, all accented by original woodwork. Large windows fill the rooms with natural light, creating bright and welcoming living spaces. The property offers a fenced porch area and a small, easy-to-maintain yard for residents. A standout feature is the large unfinished walk-up attic, which presents an excellent opportunity to add a third floor of living space—whether for additional bedrooms, a loft, or a home office. This property is ideal for an owner-occupant seeking to live in one unit and rent the other, or for investors adding a valuable asset to their portfolio. With its prime location and walking-distance access to the city’s largest development, it also holds strong potential for short-term rentals or Airbnb use.
Property Details
Home Type
- Multi-Family
Est. Annual Taxes
- $2,979
Year Built
- Built in 1926
Lot Details
- 2,309 Sq Ft Lot
- Lot Dimensions are 70x33
- Fenced Yard
- Corner Lot
Parking
- 2 Parking Spaces
Home Design
- Duplex
- Vinyl Construction Material
Interior Spaces
- 2-Story Property
- Ceiling Fan
- Basement Fills Entire Space Under The House
- Walkup Attic
Flooring
- Wood
- Vinyl
Bedrooms and Bathrooms
- 6 Bedrooms
- 2 Full Bathrooms
Outdoor Features
- Covered Patio or Porch
Schools
- Study Elementary School
- Kekionga Middle School
- Wayne High School
Utilities
- Forced Air Heating and Cooling System
- Heating System Uses Gas
Listing and Financial Details
- The owner pays for building insurance, lawn maintenance, tax, water
- Assessor Parcel Number 02-12-10-283-010.000-074
Community Details
Overview
- 2 Units
- Swinney Subdivision
Amenities
- Community Storage Space
Building Details
- 2 Separate Electric Meters
- 2 Separate Gas Meters
- 1 Separate Water Meter
Map
Home Values in the Area
Average Home Value in this Area
Tax History
| Year | Tax Paid | Tax Assessment Tax Assessment Total Assessment is a certain percentage of the fair market value that is determined by local assessors to be the total taxable value of land and additions on the property. | Land | Improvement |
|---|---|---|---|---|
| 2024 | $2,979 | $190,400 | $8,700 | $181,700 |
| 2023 | $2,979 | $130,300 | $8,700 | $121,600 |
| 2022 | $2,466 | $109,700 | $4,900 | $104,800 |
| 2021 | $2,150 | $96,000 | $3,700 | $92,300 |
| 2020 | $2,390 | $109,200 | $3,700 | $105,500 |
| 2019 | $1,979 | $90,900 | $3,700 | $87,200 |
| 2018 | $1,420 | $64,800 | $3,700 | $61,100 |
| 2017 | $1,226 | $55,400 | $3,700 | $51,700 |
| 2016 | $1,196 | $54,900 | $3,700 | $51,200 |
| 2014 | $740 | $35,600 | $3,700 | $31,900 |
| 2013 | $861 | $41,500 | $3,700 | $37,800 |
Property History
| Date | Event | Price | Change | Sq Ft Price |
|---|---|---|---|---|
| 08/18/2025 08/18/25 | For Sale | $318,888 | +383.2% | $113 / Sq Ft |
| 02/21/2014 02/21/14 | Sold | $66,000 | -5.4% | $25 / Sq Ft |
| 01/08/2014 01/08/14 | Pending | -- | -- | -- |
| 11/25/2013 11/25/13 | For Sale | $69,750 | -- | $26 / Sq Ft |
Purchase History
| Date | Type | Sale Price | Title Company |
|---|---|---|---|
| Warranty Deed | -- | Centurion Land Title Inc | |
| Special Warranty Deed | -- | None Available | |
| Sheriffs Deed | $57,787 | None Available | |
| Warranty Deed | -- | American Title Box |
Mortgage History
| Date | Status | Loan Amount | Loan Type |
|---|---|---|---|
| Open | $49,500 | New Conventional | |
| Previous Owner | $88,000 | Purchase Money Mortgage |
Similar Homes in Fort Wayne, IN
Source: Indiana Regional MLS
MLS Number: 202532782
APN: 02-12-10-283-010.000-074
- 1013 Stophlet St
- 919 Parkview Ave
- 1440 Swinney Ave
- 1318 Jones St
- 1505 Swinney Ave
- 1201 Garden St
- 1025 Lavina St
- 1304 Union St
- 2120 Broadway
- 1321 Michigan Ave
- 2120 Nelson St
- 1331 Michigan Ave
- 2130 Broadway
- 2051 Riedmiller Ave
- 1214 W Jefferson Blvd
- 1310 W Jefferson Blvd
- 818 Lavina St
- 1025 Garden St
- 1118 W Jefferson Blvd
- 2129 Riedmiller Ave
- 877 Lavina St
- 1210 Union St
- 605 Lavina St
- 612 Lavina St
- 2504 Thompson Ave
- 733 W Wayne St
- 719 Union St
- 1250 Ewing St
- 301 W Jefferson Blvd
- 1027 Home Ave
- 938 Herman St
- 855 Webster St
- 248 W Main St
- 647 Webster St
- 112 W Washington Blvd Unit 319
- 112 W Washington Blvd Unit 322
- 248 W Main St Unit 511
- 248 W Main St Unit 407
- 248 W Main St Unit 607
- 248 W Main St Unit 506






