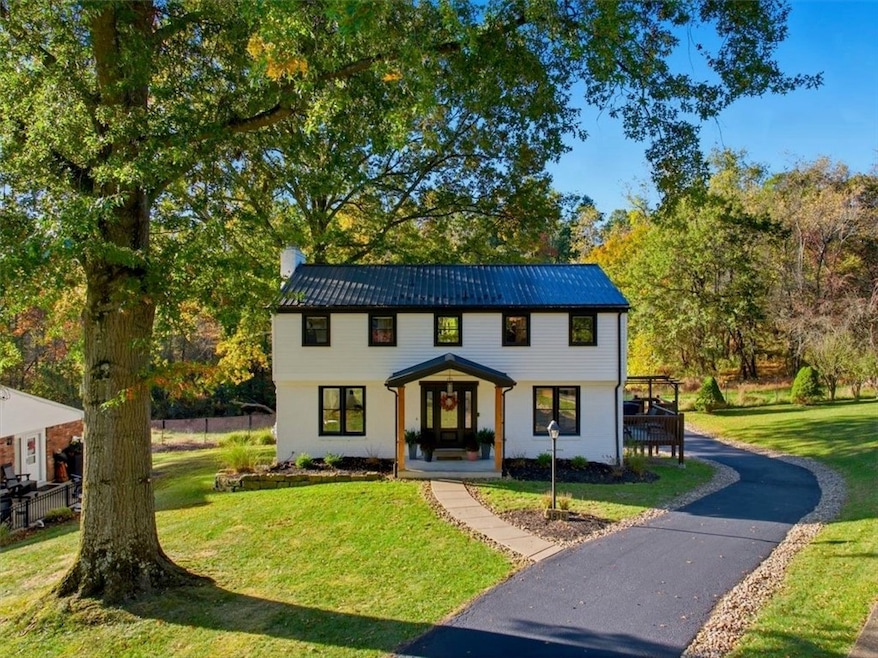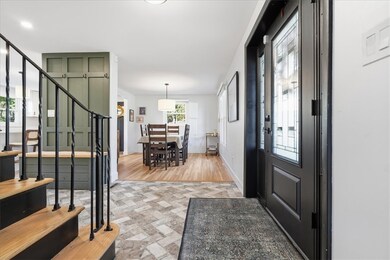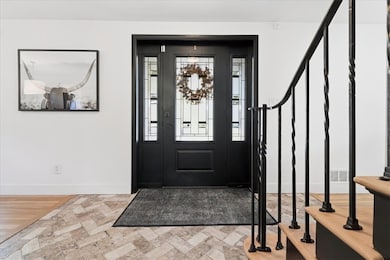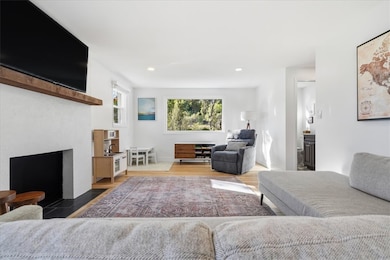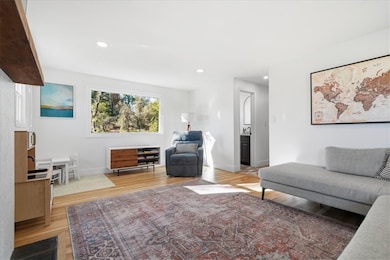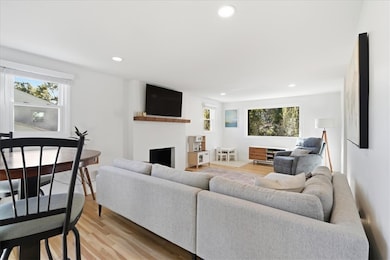1814 Concord Dr Allison Park, PA 15101
McCandless Township NeighborhoodEstimated payment $3,642/month
Highlights
- Very Popular Property
- Colonial Architecture
- 2 Fireplaces
- Hosack Elementary School Rated A+
- Wood Flooring
- 2 Car Attached Garage
About This Home
Set on a quiet cul-de-sac, this 4-bed, 2.5-bath home is fully renovated with major upgrades (metal roof, new windows) and located in the North Allegheny School District. An inviting foyer welcomes you to the main floor with hardwood and tile, flowing into a bright family room with recessed lighting and picture windows framing the private, tree-lined view. The custom kitchen is the center of the action, featuring a large island, gas stove with pot filler, smooth-close cabinetry, and a sink perfectly placed to enjoy that view. Upstairs, the primary suite includes a two door closet and an updated en-suite bath with a large, walk-in shower. Three additional bedrooms provide ample space. The finished walk-out basement adds a second fireplace and opens to the backyard. This level also includes a two-car integral garage and an updated 200-amp panel. Outside, a freshly sealed driveway leads to a wood deck with a pergola. Search the property address on YouTube for a full video tour.
Home Details
Home Type
- Single Family
Est. Annual Taxes
- $8,918
Year Built
- Built in 1964
Lot Details
- 4,674 Sq Ft Lot
- Lot Dimensions are 117x161x24x73x66x24
Home Design
- Colonial Architecture
- Brick Exterior Construction
- Metal Roof
Interior Spaces
- 2,388 Sq Ft Home
- 2-Story Property
- Recessed Lighting
- 2 Fireplaces
- Wood Burning Fireplace
- Gas Fireplace
- Finished Basement
- Walk-Out Basement
Kitchen
- Stove
- Microwave
- Dishwasher
- Kitchen Island
Flooring
- Wood
- Carpet
- Tile
Bedrooms and Bathrooms
- 4 Bedrooms
Laundry
- Dryer
- Washer
Parking
- 2 Car Attached Garage
- Garage Door Opener
Utilities
- Forced Air Heating and Cooling System
- Heating System Uses Gas
Map
Home Values in the Area
Average Home Value in this Area
Tax History
| Year | Tax Paid | Tax Assessment Tax Assessment Total Assessment is a certain percentage of the fair market value that is determined by local assessors to be the total taxable value of land and additions on the property. | Land | Improvement |
|---|---|---|---|---|
| 2025 | $8,365 | $325,400 | $31,200 | $294,200 |
| 2024 | $8,365 | $325,400 | $31,200 | $294,200 |
| 2023 | $4,313 | $167,800 | $31,200 | $136,600 |
| 2022 | $4,665 | $185,800 | $31,200 | $154,600 |
| 2021 | $4,458 | $167,800 | $31,200 | $136,600 |
| 2020 | $4,213 | $167,800 | $31,200 | $136,600 |
| 2019 | $4,098 | $167,800 | $31,200 | $136,600 |
| 2018 | $794 | $167,800 | $31,200 | $136,600 |
| 2017 | $4,022 | $167,800 | $31,200 | $136,600 |
| 2016 | $794 | $167,800 | $31,200 | $136,600 |
| 2015 | $794 | $167,800 | $31,200 | $136,600 |
| 2014 | $3,932 | $167,800 | $31,200 | $136,600 |
Property History
| Date | Event | Price | List to Sale | Price per Sq Ft | Prior Sale |
|---|---|---|---|---|---|
| 11/09/2025 11/09/25 | Price Changed | $549,000 | -3.7% | $230 / Sq Ft | |
| 10/21/2025 10/21/25 | For Sale | $570,000 | +4.4% | $239 / Sq Ft | |
| 08/11/2022 08/11/22 | Sold | $546,000 | +12.6% | $229 / Sq Ft | View Prior Sale |
| 07/18/2022 07/18/22 | Pending | -- | -- | -- | |
| 07/13/2022 07/13/22 | For Sale | $485,000 | +88.7% | $203 / Sq Ft | |
| 11/09/2021 11/09/21 | Sold | $257,000 | -3.0% | $133 / Sq Ft | View Prior Sale |
| 09/30/2021 09/30/21 | For Sale | $264,900 | -- | $137 / Sq Ft |
Purchase History
| Date | Type | Sale Price | Title Company |
|---|---|---|---|
| Quit Claim Deed | -- | -- |
Source: West Penn Multi-List
MLS Number: 1725863
APN: 0828-E-00071-0000-00
- 9463 Peebles Rd
- 1918 Concord Dr
- 9328 Springfield Dr
- Lot #57 Elm St
- 1562 Hedwig Dr
- 2135 Duncan Ave
- 1423 Towne Square Dr
- 1825 Foxcroft Ln Unit 405
- 1481 Parkview Dr
- 1910 Overland Ct
- 1449 Parkview Dr
- 9402 Babcock Blvd
- 1724 Guyton Rd
- 1308 Duncan Ave
- 9810 Sumner Dr
- 4433 Laurel Oak Dr
- 1972 Del Prado Ct
- 4461 Laurel Oak Dr
- 4267 Laurel Ridge Dr
- 8241 Thompson Run Rd
- 9150 Collington Square
- 9363 Peebles Rd
- 1829 Duncan Ave Unit 1
- 9815 Presidential Dr
- 8900 Royal Manor Dr
- 9500 Babcock Blvd
- 8500 Thompson Run Rd
- 9814 Three Degree Rd
- 700 Duncan Ave
- 549 Cumberland Rd
- 3787 Ebonhurst Dr
- 111 Dehaven Ave
- 1000 Johnanna Dr
- 100 Arthur Dr
- 4723 Lucy Dr
- 103 Mcknight Cir
- 1050 Nineteen North Dr
- 122 Church Ave
- 2735 Westminster Cir
- 101 Highland Pines Dr
