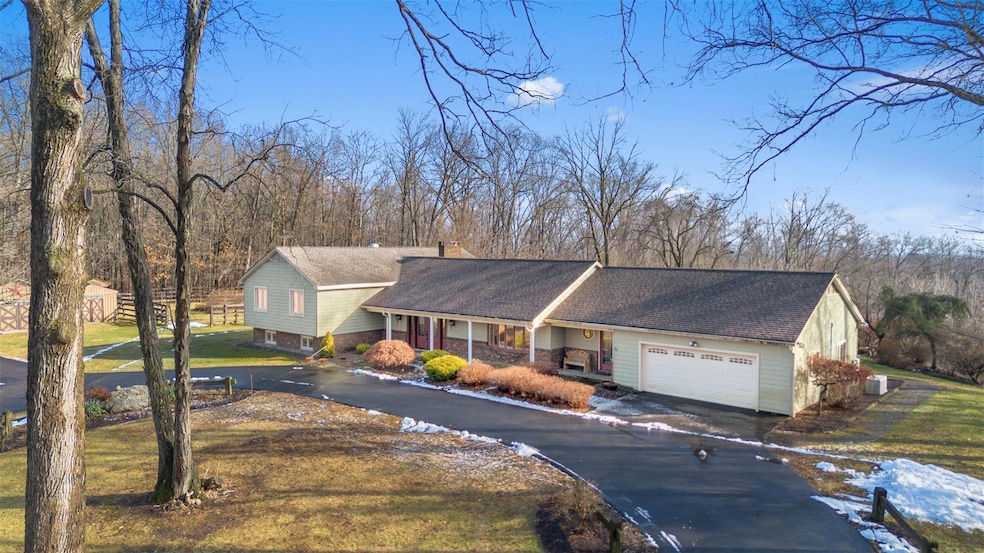1814 County Route 1 Westtown, NY 10998
Estimated payment $5,320/month
Highlights
- Stables
- 4.5 Acre Lot
- Contemporary Architecture
- Panoramic View
- Deck
- Private Lot
About This Home
MAJOR PRICE REDUCTION !! Experience serene country living on this stunning 4.5-acre property with landscaped Koi Pond in Westtown, NY. Spectacular views overlooking the picturesque Pine Island Farm Region in Warwick, NY. This elegant 4-bedroom, 4-bath home features an expansive floor plan, two inviting fireplaces, and sweeping views—offering the perfect balance of comfort and sophistication. Enjoy a private retreat surrounded by beautifully landscaped gardens, a detached horse paddock, and versatile workshop outbuildings. House has alarm system. Included with sale is a whole house generator and safe. Conveniently located just 1.15 hours from NYC and only 15 minutes from Warwick Village, Mt. Creek Ski Area, and Crystal Springs Golf Resort, this exceptional property blends rural charm with modern convenience.
Home Details
Home Type
- Single Family
Est. Annual Taxes
- $14,295
Year Built
- Built in 1975
Lot Details
- 4.5 Acre Lot
- Partially Fenced Property
- Wood Fence
- Landscaped
- Private Lot
- Level Lot
- Partially Wooded Lot
- Garden
- Back and Front Yard
Parking
- 2 Car Garage
- Oversized Parking
Home Design
- Contemporary Architecture
- Brick Exterior Construction
- Vinyl Siding
Interior Spaces
- 3,760 Sq Ft Home
- Wet Bar
- Built-In Features
- Beamed Ceilings
- Cathedral Ceiling
- Ceiling Fan
- Recessed Lighting
- Fireplace Features Masonry
- Entrance Foyer
- Living Room with Fireplace
- 2 Fireplaces
- Formal Dining Room
- Storage
- Washer and Dryer Hookup
- Panoramic Views
- Unfinished Basement
- Basement Storage
Kitchen
- Eat-In Galley Kitchen
- Breakfast Bar
- Convection Oven
- Gas Oven
- Microwave
- Dishwasher
- Stainless Steel Appliances
- Marble Countertops
Flooring
- Wood
- Carpet
- Radiant Floor
- Ceramic Tile
Bedrooms and Bathrooms
- 4 Bedrooms
- En-Suite Primary Bedroom
- Walk-In Closet
- 4 Full Bathrooms
- Double Vanity
- Soaking Tub
Outdoor Features
- Deck
- Separate Outdoor Workshop
- Outbuilding
- Rain Gutters
- Porch
Schools
- Minisink Valley Elementary School
- Minisink Valley Middle School
- Minisink Valley High School
Horse Facilities and Amenities
- Horses Allowed On Property
- Stables
Utilities
- Zoned Heating and Cooling
- Baseboard Heating
- Heating System Uses Oil
- Well
- Septic Tank
- Cable TV Available
Listing and Financial Details
- Legal Lot and Block 3 / 1
- Assessor Parcel Number 333889-011-000-0001-003.100-0000
Map
Home Values in the Area
Average Home Value in this Area
Tax History
| Year | Tax Paid | Tax Assessment Tax Assessment Total Assessment is a certain percentage of the fair market value that is determined by local assessors to be the total taxable value of land and additions on the property. | Land | Improvement |
|---|---|---|---|---|
| 2024 | $14,295 | $221,800 | $47,600 | $174,200 |
| 2023 | $14,295 | $221,800 | $47,600 | $174,200 |
| 2022 | $14,064 | $221,800 | $47,600 | $174,200 |
| 2021 | $13,851 | $221,800 | $47,600 | $174,200 |
| 2020 | $12,273 | $221,800 | $47,600 | $174,200 |
| 2019 | $12,395 | $221,800 | $47,600 | $174,200 |
| 2018 | $12,395 | $221,800 | $47,600 | $174,200 |
| 2017 | $11,871 | $221,800 | $47,600 | $174,200 |
| 2016 | $11,884 | $221,800 | $47,600 | $174,200 |
| 2015 | -- | $221,800 | $47,600 | $174,200 |
| 2014 | -- | $221,800 | $47,600 | $174,200 |
Property History
| Date | Event | Price | Change | Sq Ft Price |
|---|---|---|---|---|
| 07/26/2025 07/26/25 | Pending | -- | -- | -- |
| 07/12/2025 07/12/25 | Off Market | $775,000 | -- | -- |
| 05/03/2025 05/03/25 | Price Changed | $775,000 | -6.6% | $206 / Sq Ft |
| 12/12/2024 12/12/24 | For Sale | $829,900 | -- | $221 / Sq Ft |
Purchase History
| Date | Type | Sale Price | Title Company |
|---|---|---|---|
| Deed | -- | None Available | |
| Deed | -- | None Available | |
| Deed | $550,000 | Jerry Maroules | |
| Deed | $550,000 | Jerry Maroules | |
| Interfamily Deed Transfer | -- | -- | |
| Interfamily Deed Transfer | -- | -- |
Source: OneKey® MLS
MLS Number: 803668
APN: 333889-011-000-0001-003.100-0000
- 6 Marvelle Ln
- 206 Hoslers Rd
- 160 Hoslers Rd
- 156 Schefflers Rd
- 830 Route 284
- 792 Route 284
- 234 State Line Rd
- 237 Jacobs Rd
- 115 Mcmullen Rd
- 00 Lower Rd
- 398 Cosh Rd
- 37 S Plank Rd
- 22 The Dr
- 171 Lower Rd
- 12 High Farms Rd
- 82 Lower Rd
- 176 Gardnerville Rd
- 0 S Plank Rd Unit KEY883700
- 399 Mission Land Rd
- 0 State Line Rd Unit KEY841987







