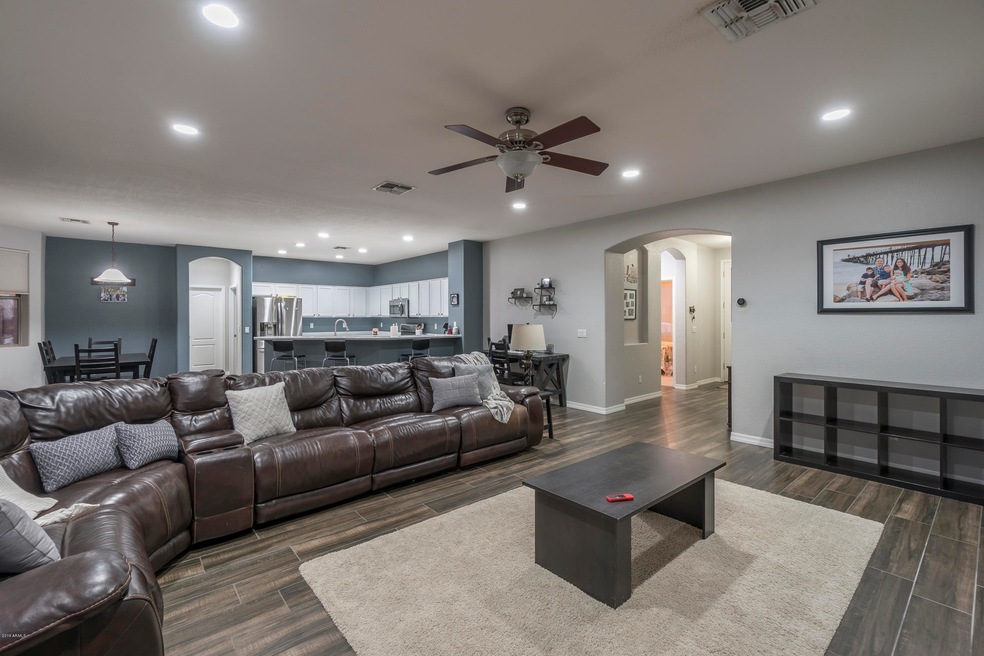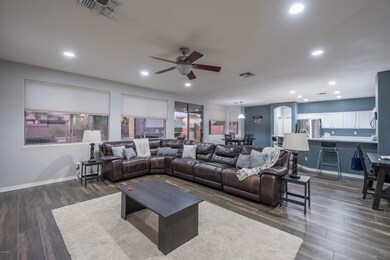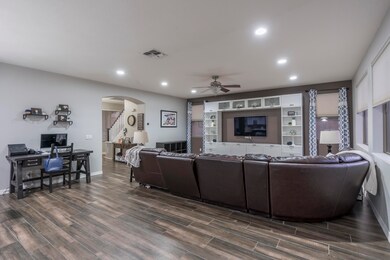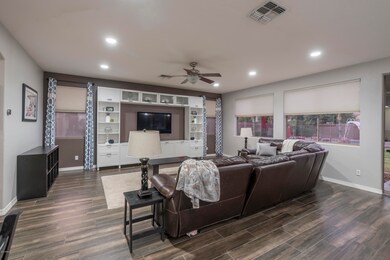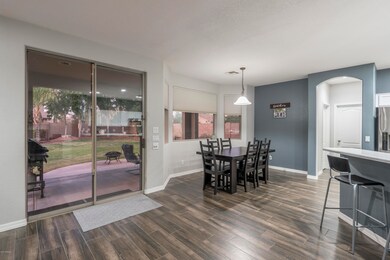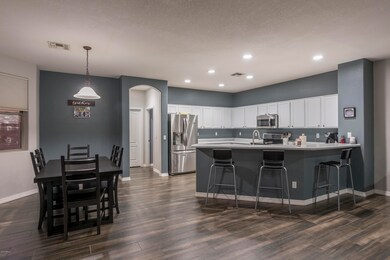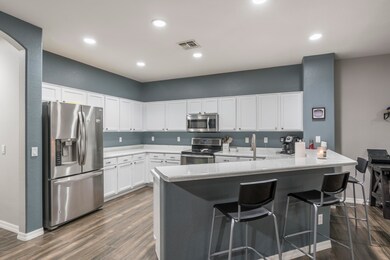
1814 E San Carlos Place Chandler, AZ 85249
South Chandler NeighborhoodHighlights
- Private Pool
- Two Primary Bathrooms
- Covered Patio or Porch
- Santan Elementary School Rated A
- Sport Court
- Eat-In Kitchen
About This Home
As of February 2023You just found THE ONE! Throw up some edison lights and host holidays or birthdays while watching the sunset in this park-like oversized yard! The amazing resort style backyard features a HUGE diving pool, slide, tons of grass, sports court, covered patio and plenty of room for outdoor living! The open concept downstairs space features updated wide wood plank tile and a completely modern kitchen with stainless appliances. The 5 spacious bedrooms have lots of storage and HUGE closets, the downstairs bedroom would make a perfect in-law suite or home office. Upstairs the giant loft is perfect for entertaining or make it another family space for everyone to hang out in. This location is INCREDIBLE, close to BASIS Chandler and the Price corridor, check it out today and fall in love!
Last Agent to Sell the Property
Realty ONE Group License #SA641733000 Listed on: 10/06/2019
Home Details
Home Type
- Single Family
Est. Annual Taxes
- $2,665
Year Built
- Built in 2001
Lot Details
- 10,529 Sq Ft Lot
- Block Wall Fence
- Front Yard Sprinklers
- Sprinklers on Timer
- Grass Covered Lot
HOA Fees
- $63 Monthly HOA Fees
Parking
- 2 Car Garage
- Garage Door Opener
Home Design
- Wood Frame Construction
- Tile Roof
- Stucco
Interior Spaces
- 2,890 Sq Ft Home
- 2-Story Property
- Ceiling height of 9 feet or more
- Ceiling Fan
- Double Pane Windows
- Washer and Dryer Hookup
Kitchen
- Eat-In Kitchen
- Built-In Microwave
Flooring
- Carpet
- Tile
Bedrooms and Bathrooms
- 5 Bedrooms
- Two Primary Bathrooms
- Primary Bathroom is a Full Bathroom
- 3.5 Bathrooms
- Dual Vanity Sinks in Primary Bathroom
- Bathtub With Separate Shower Stall
Pool
- Private Pool
- Diving Board
Outdoor Features
- Covered Patio or Porch
- Playground
Schools
- Santan Elementary School
- Santan Junior High School
- Perry High School
Utilities
- Central Air
- Heating System Uses Natural Gas
- High Speed Internet
- Cable TV Available
Listing and Financial Details
- Tax Lot 59
- Assessor Parcel Number 303-45-806
Community Details
Overview
- Association fees include ground maintenance
- Creekwood Ranch HOA, Phone Number (480) 759-4945
- Built by Fulton
- Creekwood Ranch Subdivision
Recreation
- Sport Court
- Community Playground
Ownership History
Purchase Details
Home Financials for this Owner
Home Financials are based on the most recent Mortgage that was taken out on this home.Purchase Details
Home Financials for this Owner
Home Financials are based on the most recent Mortgage that was taken out on this home.Purchase Details
Home Financials for this Owner
Home Financials are based on the most recent Mortgage that was taken out on this home.Purchase Details
Home Financials for this Owner
Home Financials are based on the most recent Mortgage that was taken out on this home.Purchase Details
Home Financials for this Owner
Home Financials are based on the most recent Mortgage that was taken out on this home.Purchase Details
Home Financials for this Owner
Home Financials are based on the most recent Mortgage that was taken out on this home.Similar Homes in the area
Home Values in the Area
Average Home Value in this Area
Purchase History
| Date | Type | Sale Price | Title Company |
|---|---|---|---|
| Warranty Deed | $710,000 | Chicago Title Agency | |
| Warranty Deed | $439,900 | Old Republic Title Agency | |
| Interfamily Deed Transfer | -- | Driggs Title Agency Inc | |
| Warranty Deed | $371,000 | Driggs Title Agency Inc | |
| Warranty Deed | $217,123 | Security Title Agency | |
| Cash Sale Deed | $184,737 | Security Title Agency |
Mortgage History
| Date | Status | Loan Amount | Loan Type |
|---|---|---|---|
| Open | $612,000 | New Conventional | |
| Previous Owner | $173,639 | Credit Line Revolving | |
| Previous Owner | $373,915 | New Conventional | |
| Previous Owner | $330,060 | New Conventional | |
| Previous Owner | $351,344 | New Conventional | |
| Previous Owner | $351,344 | New Conventional | |
| Previous Owner | $228,615 | New Conventional | |
| Previous Owner | $50,000 | Credit Line Revolving | |
| Previous Owner | $20,000 | Credit Line Revolving | |
| Previous Owner | $205,900 | Unknown | |
| Previous Owner | $201,900 | New Conventional |
Property History
| Date | Event | Price | Change | Sq Ft Price |
|---|---|---|---|---|
| 02/17/2023 02/17/23 | Sold | $710,000 | +6.1% | $246 / Sq Ft |
| 01/29/2023 01/29/23 | Pending | -- | -- | -- |
| 01/26/2023 01/26/23 | For Sale | $669,000 | +52.1% | $231 / Sq Ft |
| 11/12/2019 11/12/19 | Sold | $439,900 | 0.0% | $152 / Sq Ft |
| 10/06/2019 10/06/19 | For Sale | $439,900 | +18.6% | $152 / Sq Ft |
| 07/24/2013 07/24/13 | Sold | $371,000 | -6.8% | $128 / Sq Ft |
| 05/24/2013 05/24/13 | Pending | -- | -- | -- |
| 05/22/2013 05/22/13 | Price Changed | $398,000 | -0.4% | $138 / Sq Ft |
| 05/11/2013 05/11/13 | Price Changed | $399,500 | -2.3% | $138 / Sq Ft |
| 05/03/2013 05/03/13 | For Sale | $409,000 | -- | $142 / Sq Ft |
Tax History Compared to Growth
Tax History
| Year | Tax Paid | Tax Assessment Tax Assessment Total Assessment is a certain percentage of the fair market value that is determined by local assessors to be the total taxable value of land and additions on the property. | Land | Improvement |
|---|---|---|---|---|
| 2025 | $3,365 | $36,047 | -- | -- |
| 2024 | $3,301 | $31,697 | -- | -- |
| 2023 | $3,301 | $52,960 | $10,590 | $42,370 |
| 2022 | $2,665 | $38,710 | $7,740 | $30,970 |
| 2021 | $2,783 | $36,180 | $7,230 | $28,950 |
| 2020 | $2,769 | $33,820 | $6,760 | $27,060 |
| 2019 | $2,665 | $31,270 | $6,250 | $25,020 |
| 2018 | $2,578 | $28,880 | $5,770 | $23,110 |
| 2017 | $2,405 | $28,700 | $5,740 | $22,960 |
| 2016 | $2,317 | $28,450 | $5,690 | $22,760 |
| 2015 | $2,242 | $27,830 | $5,560 | $22,270 |
Agents Affiliated with this Home
-
Jennifer McGuire Henshaw

Seller's Agent in 2023
Jennifer McGuire Henshaw
RE/MAX
(602) 540-7444
1 in this area
108 Total Sales
-
Cara McGuire

Seller Co-Listing Agent in 2023
Cara McGuire
RE/MAX
(602) 400-7575
1 in this area
151 Total Sales
-
Andrew McGuire
A
Buyer's Agent in 2023
Andrew McGuire
ProSmart Realty
(602) 230-7600
6 in this area
56 Total Sales
-
Erin Woodruff

Seller's Agent in 2019
Erin Woodruff
Realty One Group
(480) 250-6983
2 in this area
47 Total Sales
-
Karin Telles

Seller's Agent in 2013
Karin Telles
HomeSmart
(480) 459-9825
1 in this area
66 Total Sales
-
H
Buyer's Agent in 2013
Helen Bouchard
Realty City
Map
Source: Arizona Regional Multiple Listing Service (ARMLS)
MLS Number: 5988224
APN: 303-45-806
- 1792 E Powell Way
- 1855 E Bartlett Place
- 1810 E Lynx Place
- 23724 S 126th St
- 2050 E Lynx Place Unit 3
- Allure Plan at McKinley Glenn
- 2153 E Cherrywood Place
- 2141 E Nolan Place
- 1755 E Tonto Dr
- 2165 E Crescent Place Unit 3
- 4450 S Rio Dr
- 4468 S Leoma Ln
- 127XX E Via de Arboles --
- 4851 S Hudson Place
- 2203 E Tonto Place
- 4870 S Hudson Place
- 12230 E Wood Dr Unit T
- 1335 E Nolan Place
- 13013 E Brooks Farm Rd
- 4297 S Marion Place
