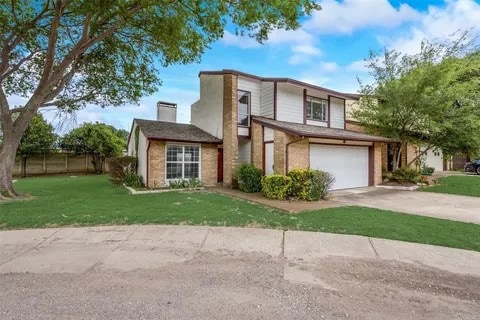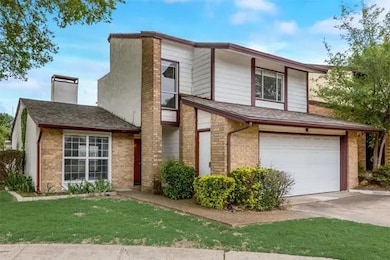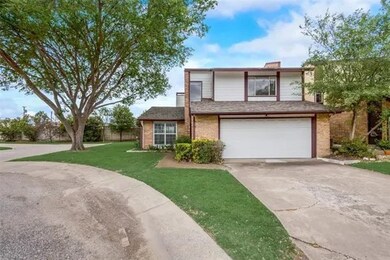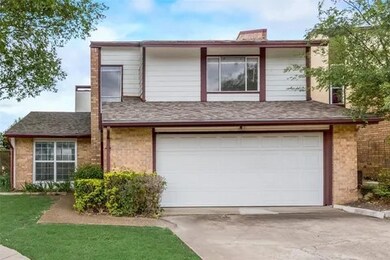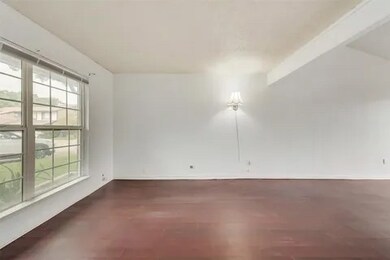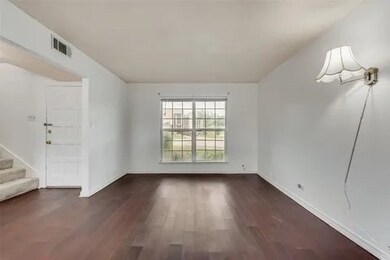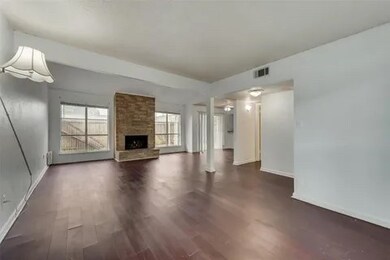1814 Highbrook Ct Garland, TX 75044
Holiday Park NeighborhoodHighlights
- Traditional Architecture
- Granite Countertops
- Cul-De-Sac
- Corner Lot
- Covered Patio or Porch
- 2 Car Attached Garage
About This Home
Welcome to your beautiful new home! This charming townhome offers the perfect blend of comfort, style, and convenience, featuring 3 spacious bedrooms, 2.5 bathrooms, and a relaxing covered patio. Step inside to warm laminate wood flooring that flows into an inviting, open-concept living area. The generous living room is ideal for both entertaining guests and unwinding after a long day. Seamlessly connected, the dining area and modern kitchen create the perfect space for cooking, dining, and gathering. The kitchen comes fully equipped with contemporary appliances—including a refrigerator—to make everyday meal prep effortless. Upstairs, you’ll find three bright and airy bedrooms along with two full bathrooms. The primary suite features its own private en-suite bathroom, while the additional bedrooms are well-sized and share a beautifully appointed full bath. For added convenience, the home includes a washer and dryer. Outside, the covered patio offers a peaceful setting for morning coffee, evening relaxation, or hosting small gatherings—complete with a pleasant view of the surrounding area. Don’t miss your chance to call this wonderful townhome your own. Schedule a viewing today!
Listing Agent
Kimberly Adams Realty Brokerage Phone: 817-513-4708 License #0734114 Listed on: 11/21/2025

Townhouse Details
Home Type
- Townhome
Est. Annual Taxes
- $6,598
Year Built
- Built in 1973
Lot Details
- 3,136 Sq Ft Lot
- Cul-De-Sac
- Wood Fence
Parking
- 2 Car Attached Garage
- Front Facing Garage
- Garage Door Opener
Home Design
- Traditional Architecture
- Block Exterior
Interior Spaces
- 1,639 Sq Ft Home
- 2-Story Property
- Built-In Features
- Chandelier
- Decorative Lighting
- Wood Burning Fireplace
- Fireplace Features Masonry
- Window Treatments
Kitchen
- Eat-In Kitchen
- Electric Range
- Dishwasher
- Granite Countertops
- Disposal
Flooring
- Carpet
- Laminate
- Ceramic Tile
Bedrooms and Bathrooms
- 3 Bedrooms
- Walk-In Closet
Home Security
Outdoor Features
- Covered Patio or Porch
Schools
- Choice Of Elementary School
- Choice Of High School
Utilities
- Central Heating and Cooling System
- High Speed Internet
- Cable TV Available
Listing and Financial Details
- Residential Lease
- Property Available on 11/21/25
- Tenant pays for all utilities, cable TV, electricity, security, sewer, trash collection, water
- 12 Month Lease Term
- Legal Lot and Block 9 / 1
- Assessor Parcel Number 26262500010090000
Community Details
Overview
- Association fees include maintenance structure
- Sutton Place HOA
- Highgate Subdivision
Pet Policy
- Pet Size Limit
- 2 Pets Allowed
- Dogs and Cats Allowed
- Breed Restrictions
Security
- Carbon Monoxide Detectors
- Fire and Smoke Detector
Map
Source: North Texas Real Estate Information Systems (NTREIS)
MLS Number: 21118070
APN: 26262500010090000
- 1822 Highbrook Ct
- 1808 Greenspring Cir
- 1914 Snowmass Ln
- 1722 Twin Court Place
- 2014 Snowmass Ln
- 1609 Running River Rd
- 1801 Plantation Rd
- 1813 Plantation Rd
- 1722 Plantation Rd
- 1818 Plantation Rd
- 2230 Meadow Glen Dr
- 2113 Vail Dr
- 3931 N Garland Ave Unit 4
- 2301 Saharah Dr
- 3900 N Garland Ave
- 1510 Archery Ln
- 3917 Brandon Park Dr
- 1801 Homestead Place
- 1433 Wagon Wheel Rd
- 1318 Westpark Dr
- 1810 Belt Line Rd
- 1621 Running River Rd
- 1802 Apollo Rd
- 1810 Running River Rd
- 1806 Plantation Rd
- 3939 N Garland Ave Unit 4
- 3817 Brandon Park Dr
- 1509 Archery Ln
- 3232 N Garland Ave
- 2514 Old North Rd
- 2379 Apollo Rd
- 1961 Arapaho Rd
- 3514 Taurus Dr
- 3822 Citadel Dr
- 4501 N Garland Ave
- 2809 Green Oaks Dr
- 818 Green Pond Dr
- 2722 Stoneridge Dr
- 2804 Belt Line Rd
- 2217 Sylvan Dr
