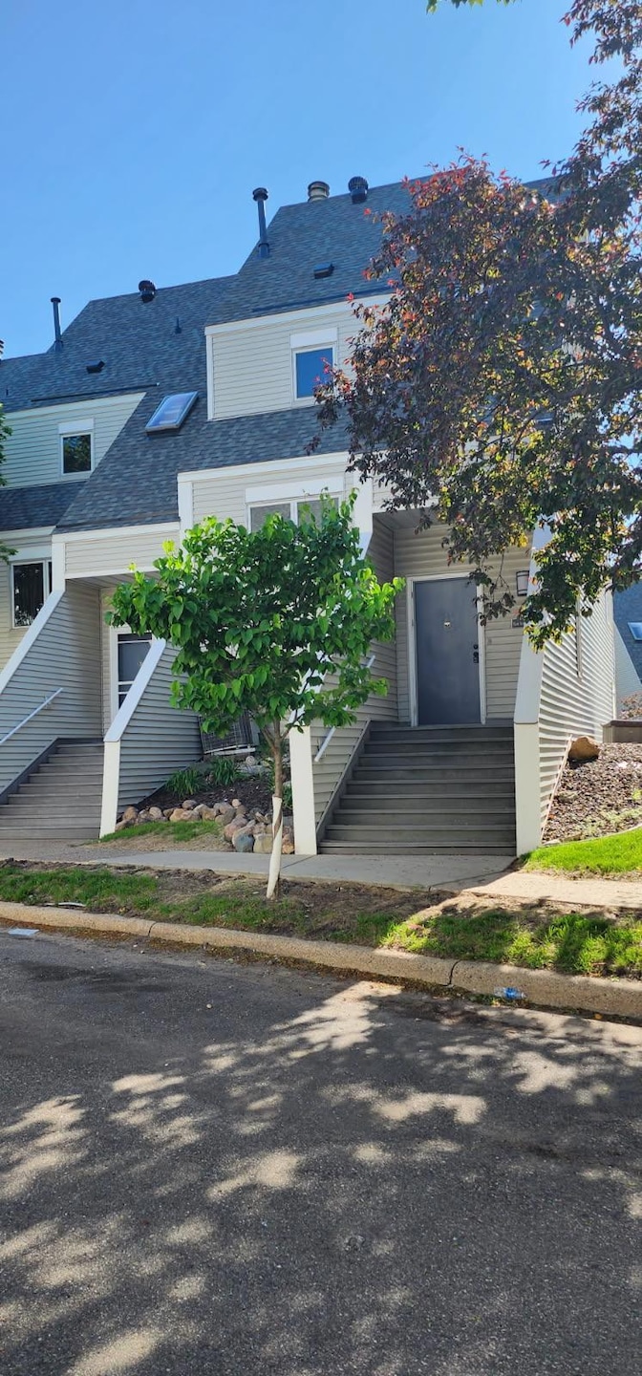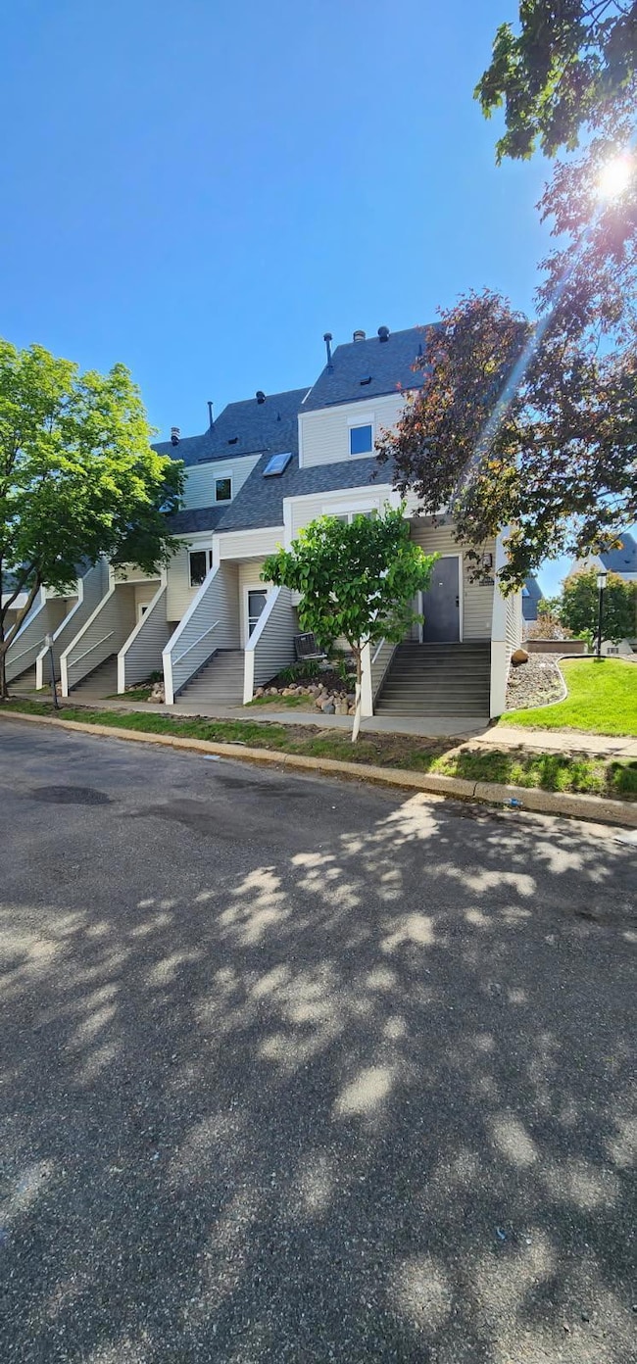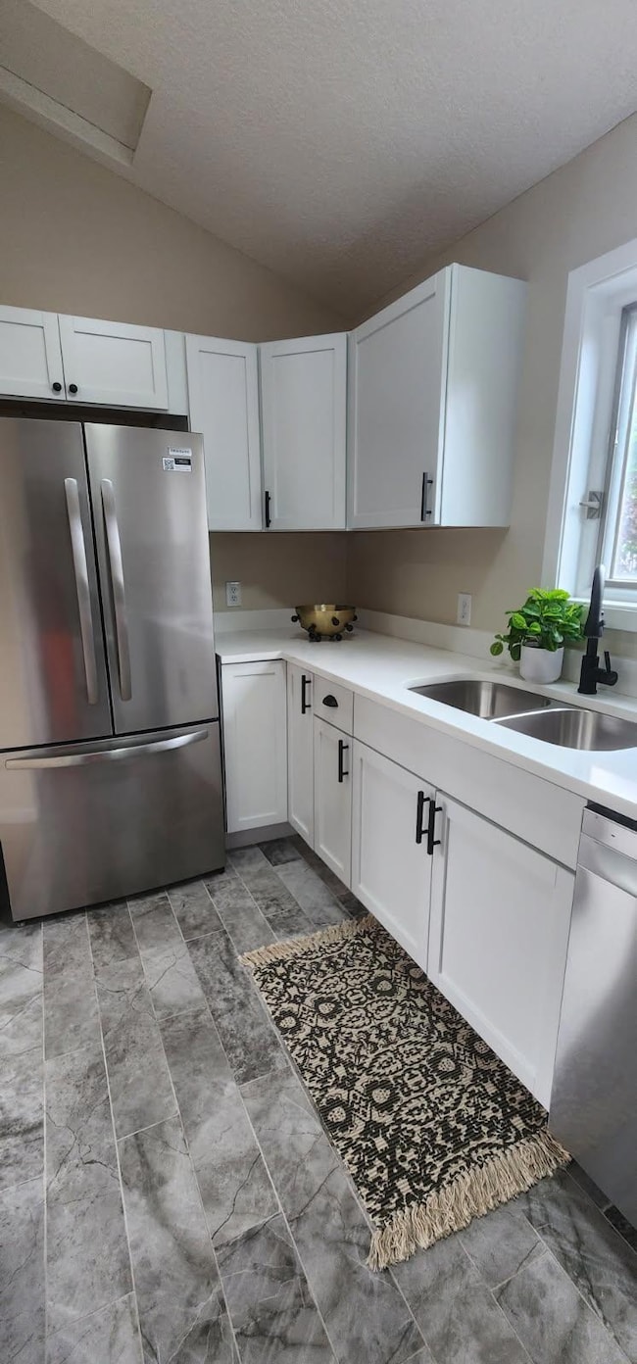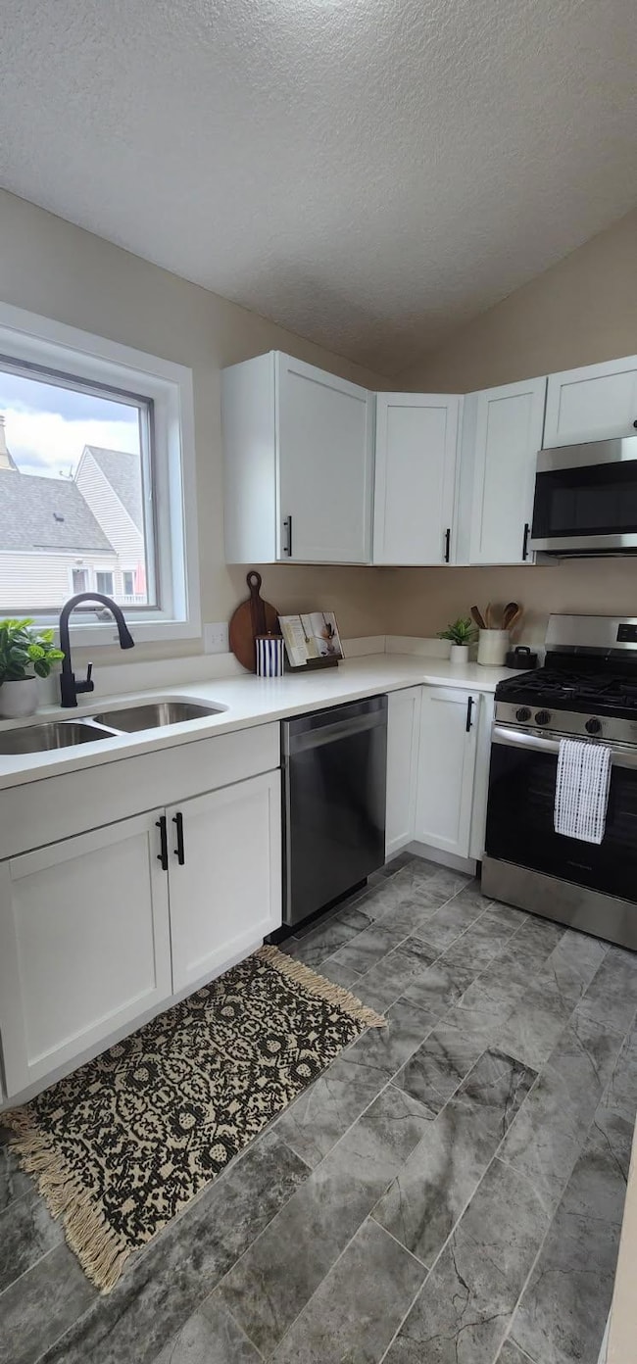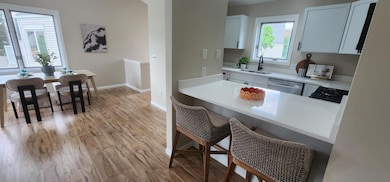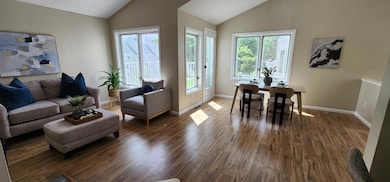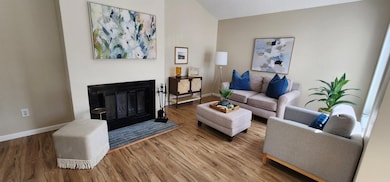1814 New York Ave N Minneapolis, MN 55411
Near North NeighborhoodEstimated payment $1,828/month
Highlights
- Deck
- Stainless Steel Appliances
- 2 Car Attached Garage
- Main Floor Primary Bedroom
- The kitchen features windows
- Guest Parking
About This Home
Welcome to 1814 New York Ave in Minneapolis—a beautifully updated townhome offering stylish, turnkey
living in a convenient location. Every detail has been thoughtfully upgraded to provide a fresh, modern
feel throughout. Step into the completely renovated kitchen featuring brand-new cabinetry, quartz
countertops, and stainless steel appliances—a perfect space for cooking and entertaining. The living and
dining room, centered around a wood-burning fireplace, feature all-new LVP flooring, providing a sleek
and durable finish that complements the freshly textured ceilings and neutral paint palette throughout
the home.
On the main floor, you’ll find all three bedrooms have been updated including new carpet, trim, doors and
paint. Both bathrooms have been fully remodeled with modern finishes, creating a spa-like atmosphere for
your daily routine. Additional upgrades include new plumbing and electrical fixtures, giving you peace
of mind and added value.
Enjoy the convenience of low-maintenance living in this move-in ready home, just minutes from downtown
Minneapolis, parks, schools, and public transit. Don’t miss your rare chance to own this like-new
townhome in a prime North Minneapolis location!
Townhouse Details
Home Type
- Townhome
Est. Annual Taxes
- $2,335
Year Built
- Built in 1982
Lot Details
- Sprinkler System
- Zero Lot Line
HOA Fees
- $475 Monthly HOA Fees
Parking
- 2 Car Attached Garage
- Tuck Under Garage
- Guest Parking
Home Design
- Vinyl Siding
Interior Spaces
- 1,277 Sq Ft Home
- 2-Story Property
- Wood Burning Fireplace
- Living Room with Fireplace
- Dining Room
- Partial Basement
- Washer and Dryer Hookup
Kitchen
- Range
- Microwave
- Dishwasher
- Stainless Steel Appliances
- Disposal
- The kitchen features windows
Bedrooms and Bathrooms
- 3 Bedrooms
- Primary Bedroom on Main
Outdoor Features
- Deck
Utilities
- Forced Air Heating and Cooling System
- 100 Amp Service
- Gas Water Heater
Community Details
- Association fees include maintenance structure, hazard insurance, lawn care, ground maintenance, professional mgmt, trash, sewer, snow removal
- Association Experts Association, Phone Number (763) 515-2360
- Condo 0377 Park Place Citihome Subdivision
Listing and Financial Details
- Assessor Parcel Number 1502924320160
Map
Home Values in the Area
Average Home Value in this Area
Tax History
| Year | Tax Paid | Tax Assessment Tax Assessment Total Assessment is a certain percentage of the fair market value that is determined by local assessors to be the total taxable value of land and additions on the property. | Land | Improvement |
|---|---|---|---|---|
| 2024 | $2,335 | $157,000 | $5,000 | $152,000 |
| 2023 | $2,049 | $157,000 | $5,000 | $152,000 |
| 2022 | $2,079 | $161,000 | $5,000 | $156,000 |
| 2021 | $2,000 | $150,000 | $4,000 | $146,000 |
| 2020 | $1,950 | $169,000 | $4,100 | $164,900 |
| 2019 | $1,598 | $155,000 | $4,100 | $150,900 |
| 2018 | $1,472 | $124,000 | $4,100 | $119,900 |
| 2017 | $1,415 | $110,000 | $4,100 | $105,900 |
| 2016 | $1,573 | $116,500 | $4,100 | $112,400 |
| 2015 | $1,227 | $93,000 | $4,100 | $88,900 |
| 2014 | -- | $93,000 | $4,100 | $88,900 |
Property History
| Date | Event | Price | List to Sale | Price per Sq Ft | Prior Sale |
|---|---|---|---|---|---|
| 11/03/2025 11/03/25 | Price Changed | $219,900 | -2.2% | $172 / Sq Ft | |
| 10/20/2025 10/20/25 | For Sale | $224,900 | +349.8% | $176 / Sq Ft | |
| 11/02/2012 11/02/12 | Sold | $50,000 | -49.9% | $38 / Sq Ft | View Prior Sale |
| 09/27/2012 09/27/12 | Pending | -- | -- | -- | |
| 03/06/2012 03/06/12 | For Sale | $99,900 | -- | $77 / Sq Ft |
Purchase History
| Date | Type | Sale Price | Title Company |
|---|---|---|---|
| Quit Claim Deed | -- | None Available | |
| Sheriffs Deed | $7,548 | -- | |
| Warranty Deed | $50,000 | Gibraltar Title Agency Llc | |
| Warranty Deed | $180,000 | -- | |
| Warranty Deed | $67,000 | -- |
Mortgage History
| Date | Status | Loan Amount | Loan Type |
|---|---|---|---|
| Closed | -- | No Value Available |
Source: NorthstarMLS
MLS Number: 6807229
APN: 15-029-24-32-0160
- 1900 5th St N
- 1810 Dupont Ave N
- 2213 Aldrich Ave N
- 2226 Bryant Ave N
- 902 22nd Ave N
- 2410 Lyndale Ave N
- 2422 Lyndale Ave N
- 2527 #1-2 N 4th St
- 2124 Fremont Ave N
- 2323 Emerson Ave N
- 2217 Fremont Ave N
- 918 N 3rd St Unit 204
- 1401 Fremont Ave N
- 1105 25th Ave N
- 2718 N 4th St
- 801 Washington Ave N Unit 308
- 801 Washington Ave N Unit 222
- 801 Washington Ave N Unit 104
- 2804 N 4th St
- 716 N 1st St Unit 536
- 835 W Broadway Ave
- 2035 W River Rd
- 1800 Fremont Ave N
- 915 Washington Ave N
- 918 N 3rd St Unit 204
- 730 1/2 N 1st St
- 815 N 2nd St
- 416 10th Ave N
- 800 N 3rd St
- 724 N 1st St
- 730-750 N Washington Ave
- 721 N 1st St
- 730 N Washington Ave Unit 342
- 730 N Washington Ave Unit 130
- 107 13th Ave NE
- 718 Washington Ave N Unit 505
- 728 3rd Station N Unit 207
- 680 N 2nd St Unit 403
- 728 3rd St N Unit 706
- 728 3rd St N Unit 402
