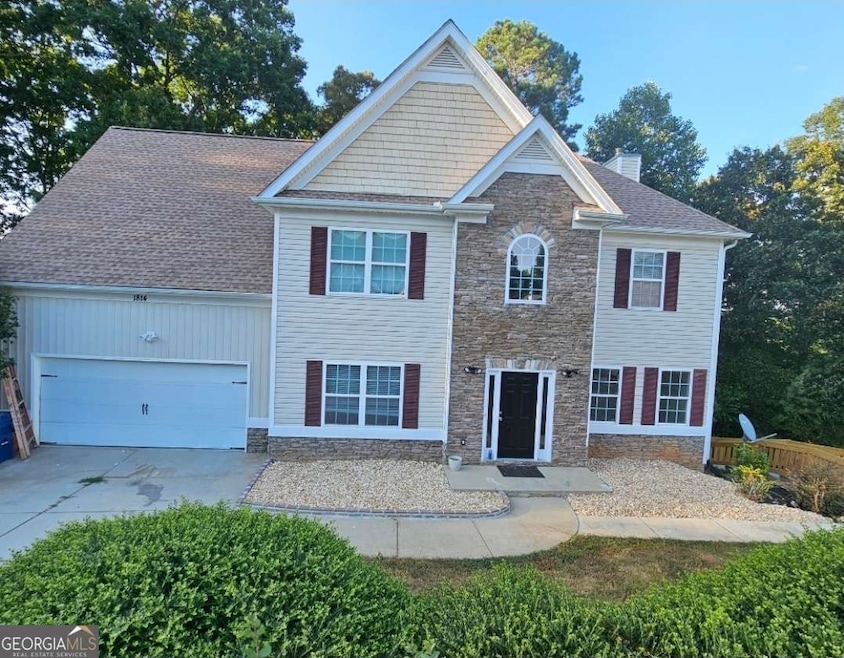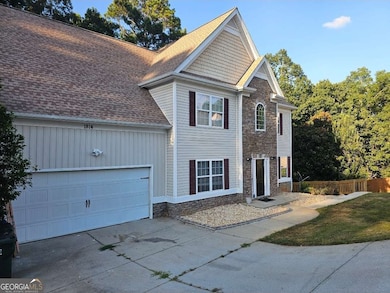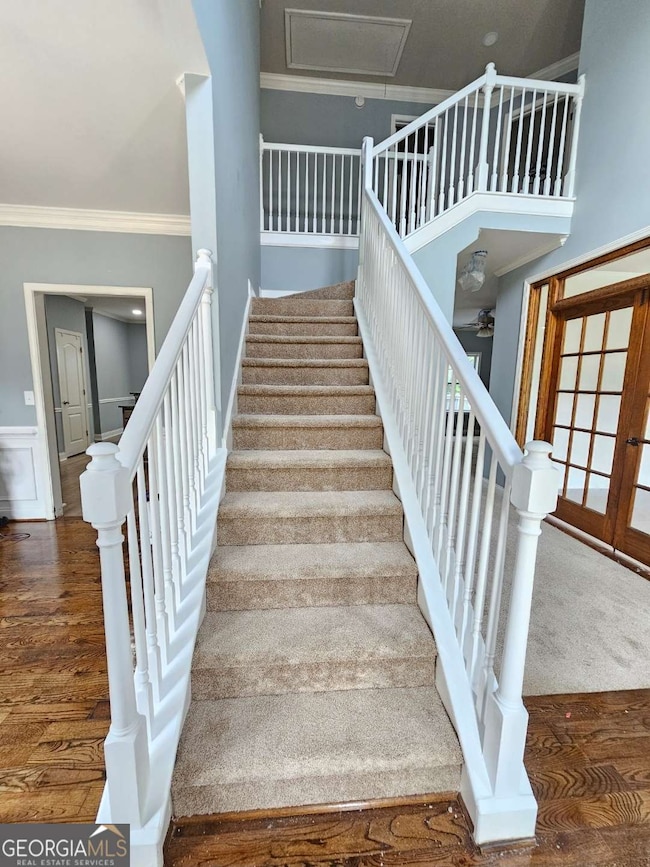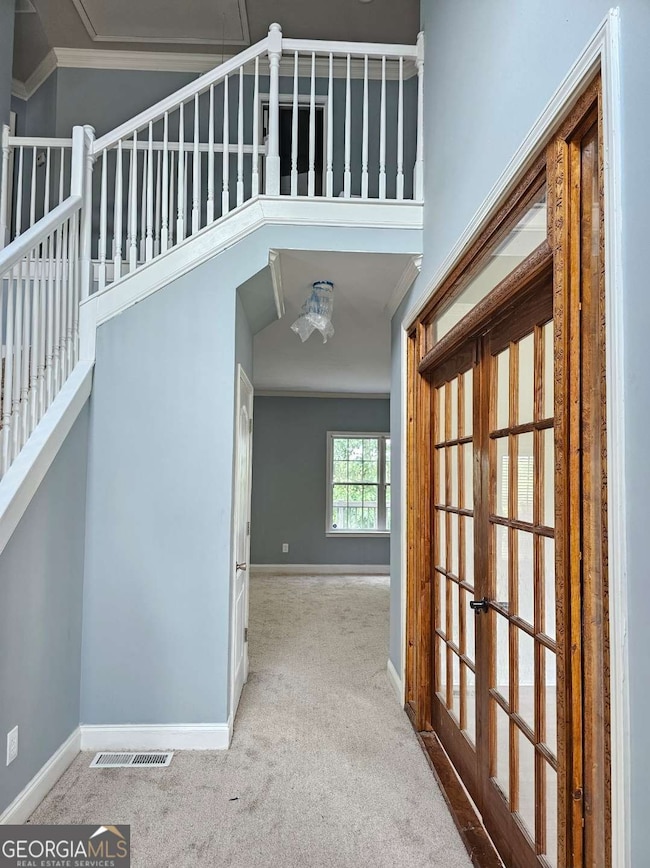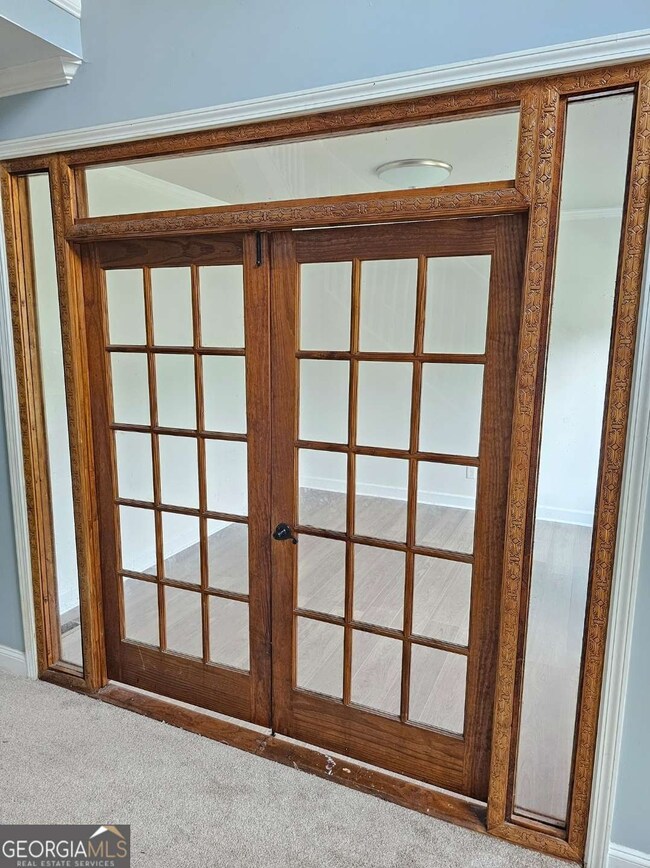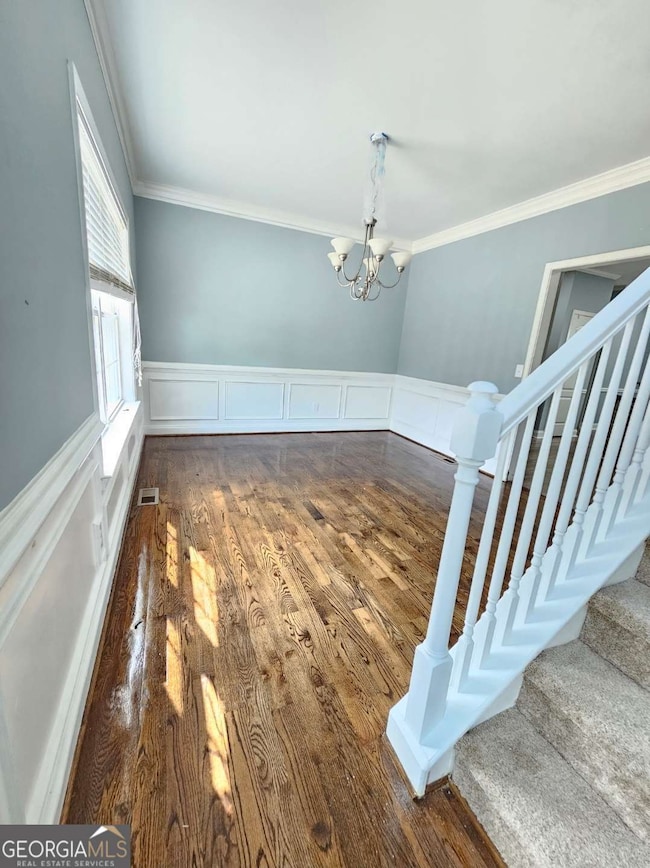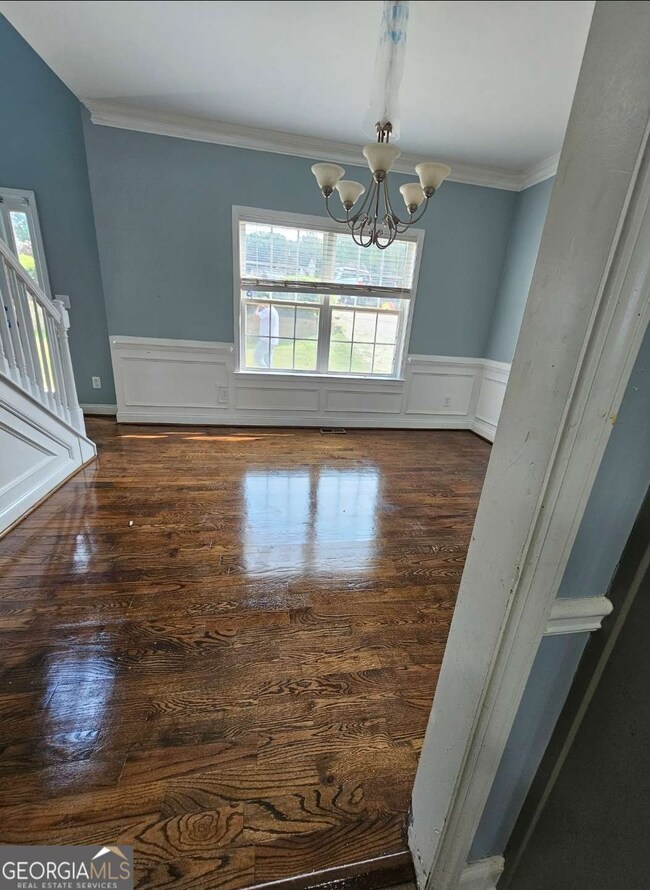1814 Oak Branch Way Loganville, GA 30052
Estimated payment $2,792/month
Highlights
- Craftsman Architecture
- Deck
- Wood Flooring
- Loganville Elementary School Rated A-
- Vaulted Ceiling
- Bonus Room
About This Home
??? Stop the Search! Vacant, Upgraded, and Newly Relisted-It Won't Last! Don't just move in-live in. This meticulously prepared home offers the peace of mind you deserve, featuring a new roof, freshly painted walls, new vanities, and brand-new floors. Welcome to your turnkey dream home! This beautifully updated 6-bedroom, 3.5-bathroom residence combines modern comfort, timeless elegance, and exceptional functionality, all nestled in a peaceful neighborhood. Step inside and discover a home that has been thoughtfully prepared for its new owners, featuring a fresh coat of paint, brand-new carpeting, and new flooring throughout. The heart of the home is the expansive, open-concept kitchen, designed for both daily life and entertaining. It flows effortlessly into a large, inviting family room. A versatile den on the main floor offers the perfect space for a private home office, a quiet library, or a cozy retreat. Upstairs, the oversized primary suite is a true sanctuary. It includes a spacious bedroom with a private sitting area, two walk-in closets, and a luxurious spa-inspired en suite bath with double vanities and a soaking tub-the perfect place to unwind at the end of the day. The fully vacant finished basement provides incredible flexibility and value. With two additional bedrooms, a full bathroom, and a private entrance, it's perfect for a guest suite, an in-law apartment, or a future rental opportunity. With the home now completely empty, it offers true move-in-ready convenience and worry-free living. Peace of Mind Upgrades: A new roof installed approximately five years ago, long-term durability enhancements, fresh interior paint, new carpeting, and new flooring throughout. The property fully vacant, this is a truly turnkey opportunity ready for its next family.
Home Details
Home Type
- Single Family
Est. Annual Taxes
- $704
Year Built
- Built in 2005
Lot Details
- 0.59 Acre Lot
- Cul-De-Sac
- Back Yard Fenced
HOA Fees
- $14 Monthly HOA Fees
Parking
- 2 Car Garage
Home Design
- Craftsman Architecture
- Composition Roof
- Stone Siding
- Vinyl Siding
- Stone
Interior Spaces
- 3,467 Sq Ft Home
- 2-Story Property
- Tray Ceiling
- Vaulted Ceiling
- Ceiling Fan
- Fireplace With Gas Starter
- Entrance Foyer
- Living Room with Fireplace
- Breakfast Room
- Bonus Room
- Wood Flooring
- Fire and Smoke Detector
- Laundry Room
Kitchen
- Breakfast Bar
- Microwave
- Dishwasher
- Solid Surface Countertops
Bedrooms and Bathrooms
- In-Law or Guest Suite
- Double Vanity
- Soaking Tub
Finished Basement
- Basement Fills Entire Space Under The House
- Interior and Exterior Basement Entry
- Finished Basement Bathroom
- Natural lighting in basement
Outdoor Features
- Deck
Schools
- Loganville Elementary And Middle School
- Loganville High School
Utilities
- Central Air
- Heating System Uses Natural Gas
- Septic Tank
- Cable TV Available
Community Details
- Association fees include ground maintenance
- White Oaks Subdivision
Listing and Financial Details
- Tax Lot 39
Map
Home Values in the Area
Average Home Value in this Area
Tax History
| Year | Tax Paid | Tax Assessment Tax Assessment Total Assessment is a certain percentage of the fair market value that is determined by local assessors to be the total taxable value of land and additions on the property. | Land | Improvement |
|---|---|---|---|---|
| 2024 | $704 | $155,000 | $24,000 | $131,000 |
| 2023 | $884 | $151,360 | $24,000 | $127,360 |
| 2022 | $710 | $134,480 | $20,400 | $114,080 |
| 2021 | $288 | $111,840 | $14,000 | $97,840 |
| 2020 | $578 | $108,680 | $14,000 | $94,680 |
| 2019 | $389 | $100,880 | $14,000 | $86,880 |
| 2018 | $1,073 | $100,880 | $14,000 | $86,880 |
| 2017 | $3,140 | $91,120 | $14,000 | $77,120 |
| 2016 | $840 | $70,640 | $14,000 | $56,640 |
| 2015 | $822 | $69,080 | $14,000 | $55,080 |
| 2014 | $769 | $62,520 | $0 | $0 |
Property History
| Date | Event | Price | List to Sale | Price per Sq Ft | Prior Sale |
|---|---|---|---|---|---|
| 11/21/2025 11/21/25 | For Sale | $514,999 | +114.9% | $149 / Sq Ft | |
| 12/19/2018 12/19/18 | Sold | $239,700 | -2.2% | $104 / Sq Ft | View Prior Sale |
| 10/29/2018 10/29/18 | Pending | -- | -- | -- | |
| 10/18/2018 10/18/18 | Price Changed | $245,000 | -1.0% | $106 / Sq Ft | |
| 10/05/2018 10/05/18 | For Sale | $247,500 | +12.6% | $107 / Sq Ft | |
| 09/27/2016 09/27/16 | Sold | $219,900 | 0.0% | $70 / Sq Ft | View Prior Sale |
| 08/07/2016 08/07/16 | Price Changed | $219,900 | -2.2% | $70 / Sq Ft | |
| 07/29/2016 07/29/16 | For Sale | $224,900 | 0.0% | $71 / Sq Ft | |
| 07/25/2016 07/25/16 | Pending | -- | -- | -- | |
| 07/22/2016 07/22/16 | Pending | -- | -- | -- | |
| 07/10/2016 07/10/16 | Price Changed | $224,900 | -2.2% | $71 / Sq Ft | |
| 06/27/2016 06/27/16 | Price Changed | $229,900 | -8.0% | $73 / Sq Ft | |
| 06/17/2016 06/17/16 | For Sale | $250,000 | +85.2% | $79 / Sq Ft | |
| 03/24/2016 03/24/16 | Sold | $135,000 | -9.4% | $58 / Sq Ft | View Prior Sale |
| 03/15/2016 03/15/16 | Pending | -- | -- | -- | |
| 03/08/2016 03/08/16 | For Sale | $149,000 | -- | $64 / Sq Ft |
Purchase History
| Date | Type | Sale Price | Title Company |
|---|---|---|---|
| Warranty Deed | -- | -- | |
| Warranty Deed | $239,700 | -- | |
| Foreclosure Deed | $185,000 | -- | |
| Warranty Deed | -- | -- | |
| Warranty Deed | $219,900 | -- | |
| Warranty Deed | $135,000 | -- | |
| Deed | $229,900 | -- | |
| Deed | $40,000 | -- |
Mortgage History
| Date | Status | Loan Amount | Loan Type |
|---|---|---|---|
| Open | $239,700 | No Value Available | |
| Closed | $239,700 | No Value Available | |
| Previous Owner | $215,916 | FHA | |
| Previous Owner | $136,500 | Commercial | |
| Previous Owner | $150,000 | New Conventional |
Source: Georgia MLS
MLS Number: 10648094
APN: N060H00000039000
- 1175 Cherry Bark Ct
- 1122 Cherry Bark Ct
- 1238 Cherry Bark Ct
- 1382 Cherry Bark Ct
- 1146 Cherry Bark Ct
- 1157 Cherry Bark Ct
- 1254 Red Oak Blvd
- 1024 Red Oak Blvd
- 1057 Cherry Bark Dr
- 1079 Cherry Bark Ln
- 1104 Cherry Bark Ln
- 1038 Red Oak Ln
- (GA)The Carson | Front Entry Plan at Red Oak Ridge
- (GA)The Grant | Front Entry Plan at Red Oak Ridge
- (GA)The Hayden | Front Entry Plan at Red Oak Ridge
- (GA)The Jackson | Front Entry Plan at Red Oak Ridge
- (GA) The Brooks | Front Entry Plan at Red Oak Ridge
- 4520 Bullock Bridge Rd
- 1504 Riverglen Dr
- 1700 Riveredge Walk
- 4155 Shiloh Ct
- 5022 Cliff Top Dr
- 3209 Highway 78 Unit Caraway
- 3209 Highway 78 Unit Myrtle
- 3209 Highway 78 Unit Poppy
- 4374 Kendrick Cir
- 813 Golden Isles Dr
- 245 Lake Vista Dr
- 252 Lake St
- 716 Cyprus Ave
- 780 Tidal Marsh Walk
- 3141 Oakmont Dr
- 314 Arbor Place
- 212 Lake Vista Dr
- 705 Morgans Ridge Dr Unit 27
- 4042 Plymouth Rock Dr
- 881 Franklin Mill Trace
