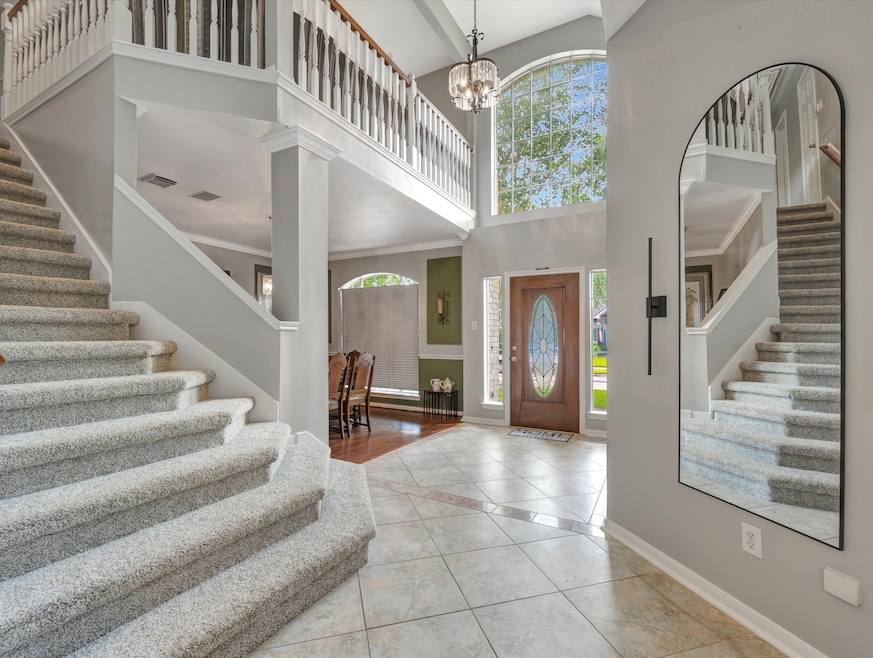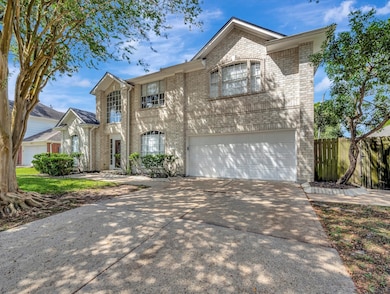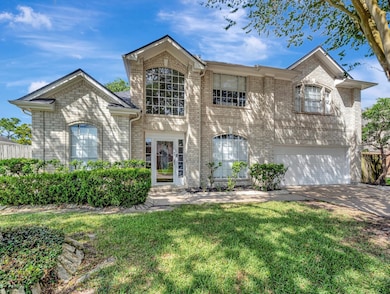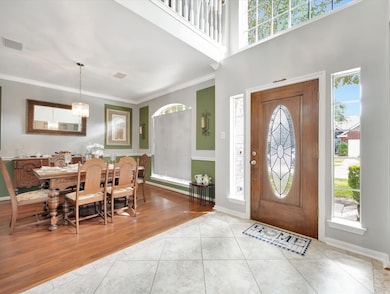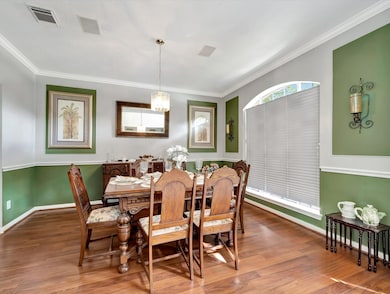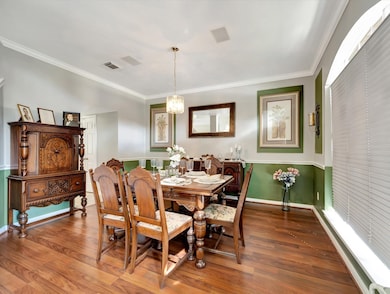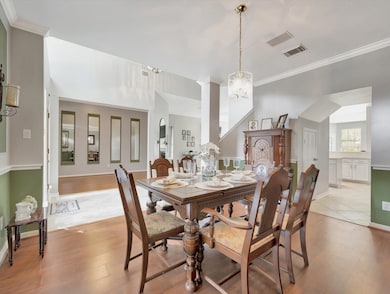
1814 Oak Cluster Cir Pearland, TX 77581
Estimated payment $2,700/month
Highlights
- Deck
- Traditional Architecture
- Quartz Countertops
- Rustic Oak Elementary School Rated A
- High Ceiling
- Game Room
About This Home
Welcome to 1814 Oak Cluster Circle, where timeless charm meets modern comfort in the heart of Pearland. This thoughtfully designed home offers a spacious, open layout that flows effortlessly from the inviting entryway into the sunlit living area, creating a perfect balance of comfort and style. The kitchen, with its beautiful quartz counter tops and undated appliances is perfectly positioned at the heart of the home, opens to the dining and living spaces—making it ideal for both everyday living and entertaining. Generously sized bedrooms, including a serene primary suite, provide peaceful retreats for the whole family. the nice size flex space upsairs is perfect for game room or play space. Step outside to a private backyard, perfect for gatherings, grilling, or simply unwinding under Texas skies. With its warm curb appeal and a layout designed for both functionality and flexibility, this home is ready to complement your lifestyle.
Listing Agent
Better Homes and Gardens Real Estate Gary Greene - Bay Area License #0497966 Listed on: 07/25/2025

Home Details
Home Type
- Single Family
Est. Annual Taxes
- $7,964
Year Built
- Built in 1994
Lot Details
- 7,000 Sq Ft Lot
- Cul-De-Sac
- East Facing Home
- Back Yard Fenced
HOA Fees
- $22 Monthly HOA Fees
Parking
- 2 Car Attached Garage
- Garage Door Opener
- Driveway
Home Design
- Traditional Architecture
- Brick Exterior Construction
- Slab Foundation
- Composition Roof
- Cement Siding
Interior Spaces
- 2,728 Sq Ft Home
- 2-Story Property
- Wired For Sound
- High Ceiling
- Ceiling Fan
- Gas Log Fireplace
- Formal Entry
- Family Room Off Kitchen
- Combination Dining and Living Room
- Home Office
- Game Room
- Utility Room
- Washer and Gas Dryer Hookup
Kitchen
- Breakfast Bar
- Oven
- Gas Cooktop
- Microwave
- Dishwasher
- Quartz Countertops
- Disposal
Flooring
- Carpet
- Laminate
- Tile
Bedrooms and Bathrooms
- 3 Bedrooms
- En-Suite Primary Bedroom
- Double Vanity
- Soaking Tub
- Bathtub with Shower
- Separate Shower
Eco-Friendly Details
- Energy-Efficient Thermostat
- Ventilation
Outdoor Features
- Deck
- Patio
Schools
- Rustic Oak Elementary School
- Pearland Junior High East
- Pearland High School
Utilities
- Central Heating and Cooling System
- Heating System Uses Gas
- Programmable Thermostat
Community Details
Overview
- Association fees include common areas, recreation facilities
- Oakbrook HOA Community Management Association, Phone Number (281) 480-2563
- Oakbrook Subdivision
Recreation
- Community Pool
Map
Home Values in the Area
Average Home Value in this Area
Tax History
| Year | Tax Paid | Tax Assessment Tax Assessment Total Assessment is a certain percentage of the fair market value that is determined by local assessors to be the total taxable value of land and additions on the property. | Land | Improvement |
|---|---|---|---|---|
| 2025 | $4,123 | $383,270 | $49,000 | $334,270 |
| 2023 | $4,123 | $331,092 | $33,040 | $350,990 |
| 2022 | $7,241 | $300,993 | $33,040 | $271,170 |
| 2021 | $7,050 | $273,630 | $33,040 | $240,590 |
| 2020 | $6,893 | $257,850 | $30,800 | $227,050 |
| 2019 | $6,268 | $232,270 | $28,000 | $204,270 |
| 2018 | $5,979 | $222,540 | $28,000 | $194,540 |
| 2017 | $6,285 | $234,190 | $21,000 | $213,190 |
| 2016 | $5,713 | $234,190 | $21,000 | $213,190 |
| 2014 | $4,701 | $186,720 | $21,000 | $165,720 |
Property History
| Date | Event | Price | List to Sale | Price per Sq Ft |
|---|---|---|---|---|
| 10/12/2025 10/12/25 | Price Changed | $382,500 | -4.3% | $140 / Sq Ft |
| 09/23/2025 09/23/25 | Price Changed | $399,500 | -3.7% | $146 / Sq Ft |
| 07/25/2025 07/25/25 | For Sale | $415,000 | -- | $152 / Sq Ft |
Purchase History
| Date | Type | Sale Price | Title Company |
|---|---|---|---|
| Warranty Deed | -- | Texas American Title Company | |
| Warranty Deed | -- | Texas American Title Co |
Mortgage History
| Date | Status | Loan Amount | Loan Type |
|---|---|---|---|
| Open | $120,650 | No Value Available | |
| Previous Owner | $97,500 | No Value Available |
About the Listing Agent

Mike is a licensed Sales Associate with Better Homes and Gardens Real Estate Gary Greene working out of the Bay Area Clear Lake office. A real estate industry veteran for 23 years, he is well-regarded in the industry for his attention to detail, professionalism, and commitment to personal service. He has represented both buyers and sellers in all parts of Harris and Galveston Counties and specializes in first-time home buyers, new developments, waterfront homes as well as high-end
Mike's Other Listings
Source: Houston Association of REALTORS®
MLS Number: 43724879
APN: 6839-3140-007
- 1811 Oakbrook Cir
- 2015 Stonecrest Way
- 3703 Longherridge Dr
- 3521 Dixie Farm Rd
- 1605 Crown Oaks Ct
- 1605 Gatecreek Dr
- 3302 Dixie Farm Rd
- 2101 Roland Rue St
- 2105 Roland Rue St
- 1918 Prairie Creek Dr
- 1917 Oak Shire Dr
- 1621 Pine Crest Dr
- 2328 Colleen Dr
- 1926 Meadow Creek Dr
- 2323 Stevenson Rd Unit 391
- 1540 Hastings Friendswood Rd
- 2413 Laura Ln
- 2410 Parkview Dr
- 1804 Sleepy Creek Way
- 3522 Pine Chase Dr
- 1813 Oak Wood Dr E
- 3605 Longherridge Dr
- 1601 Oak Place Ct
- 1601 Oak Pl Ct
- 2301 Marys Creek Ct
- 3217 Patricia Ln
- 1612 Sleepy Hollow Dr
- 2703 Walnut Hollow St
- 4055 Village Dr
- 2506 Indigo Harvest Trail
- 1505 Ash Run Ct
- 2604 Hidden Creek Dr
- 1113 Merribrook Ln
- 3109 Berryfield Ln
- 2641 Summer Indigo Trail
- 2900 Pearland Pkwy
- 2206 Hidden Meadow Ln
- 515 Bellmar Ln
- 3339 Daily Harvest Dr
- 2942 Waterloo Rd
