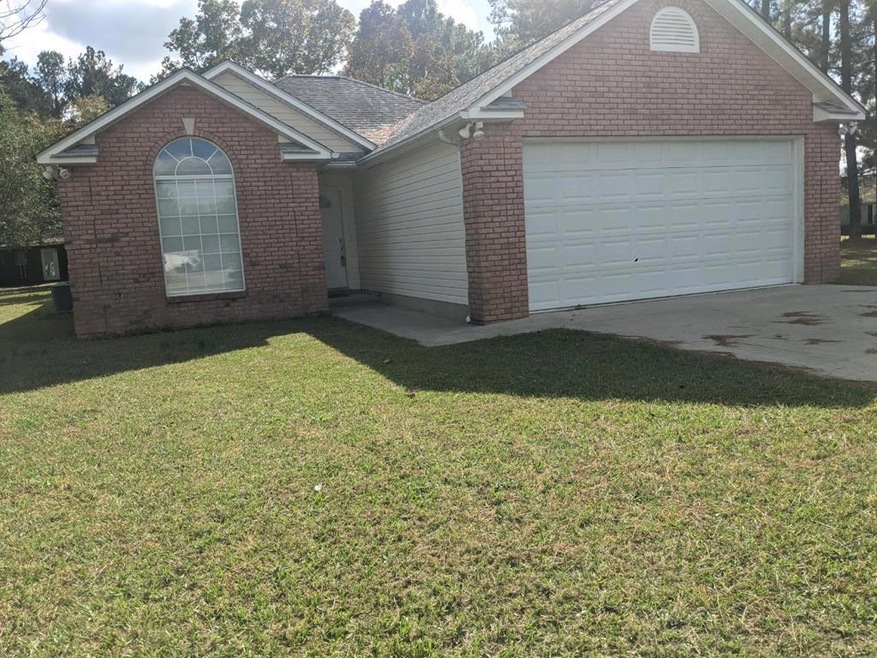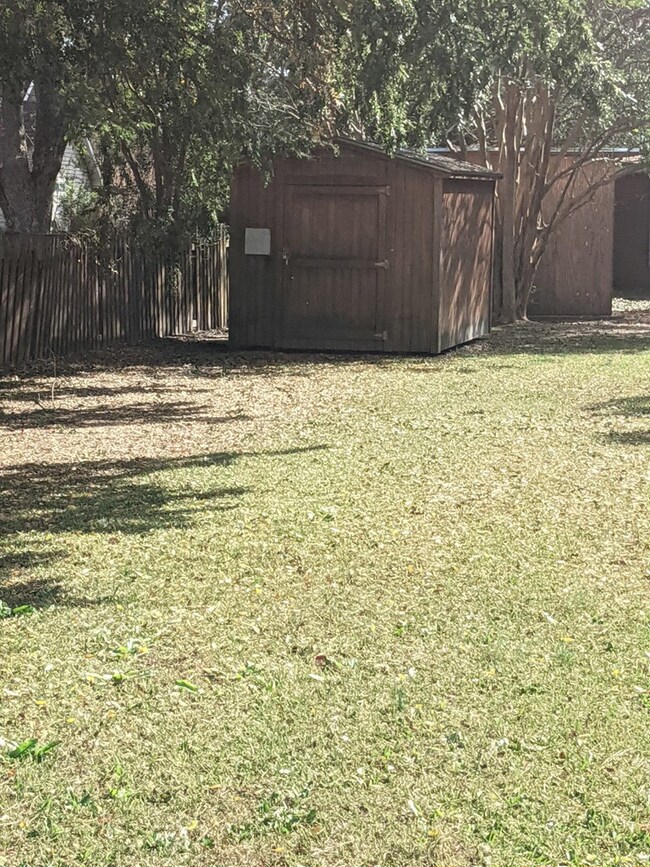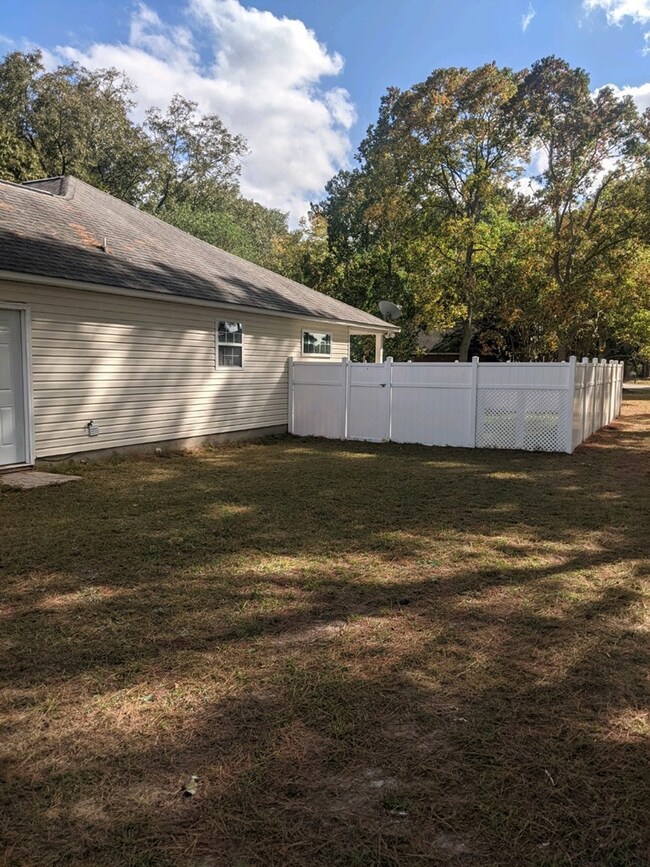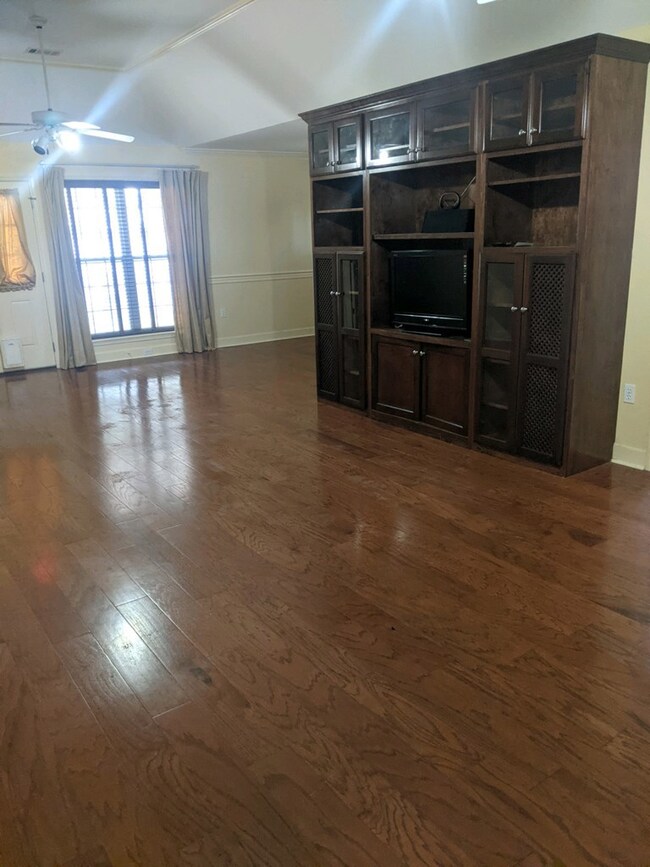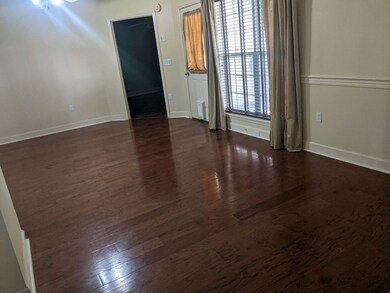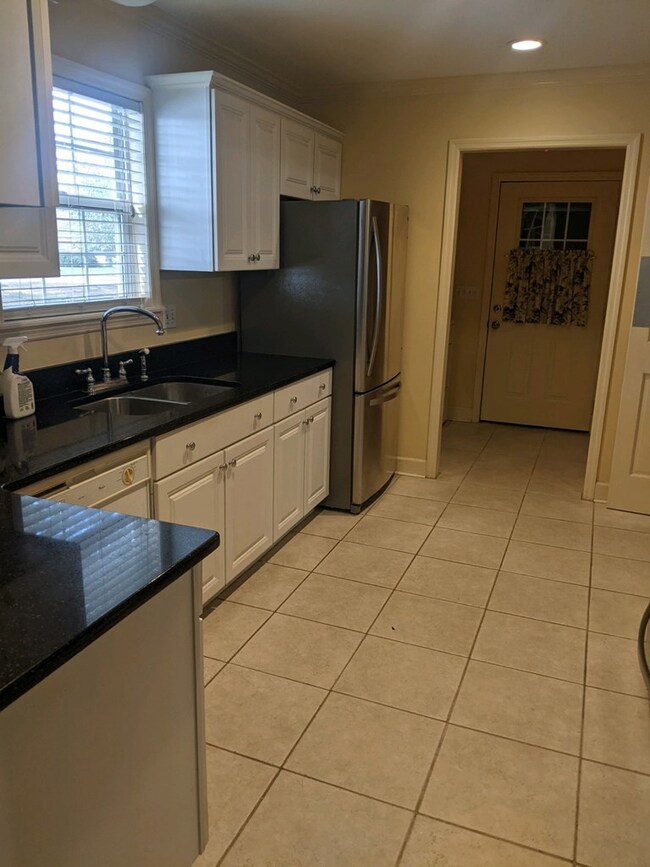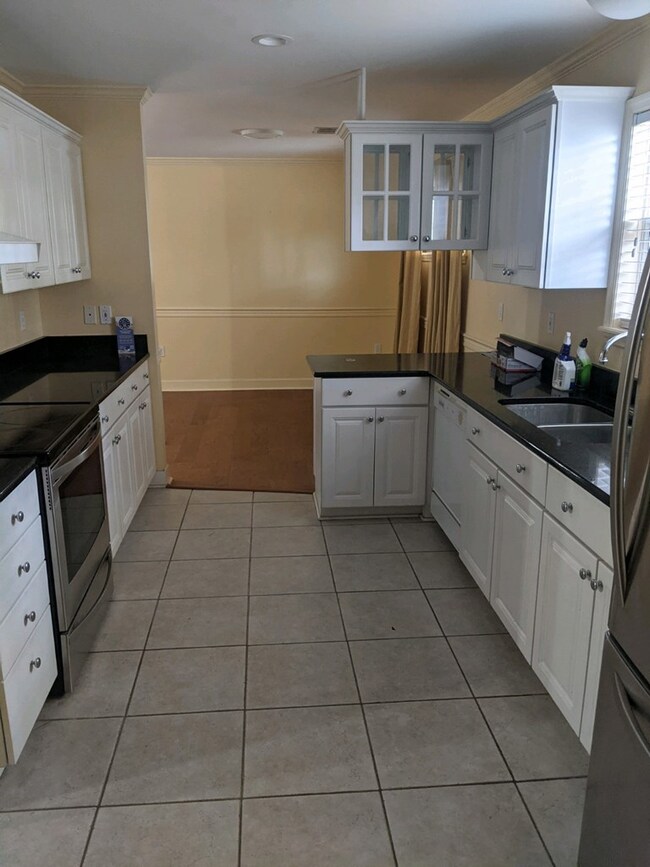
1814 Red Fox Trail Tifton, GA 31793
Highlights
- Traditional Architecture
- Porch
- Storm Windows
- Wood Flooring
- 2 Car Attached Garage
- Walk-In Closet
About This Home
As of June 2024This quaint three bedroom two bathroom home is located on a corner lot in Tiftwest Subdivision. This exterior is composed of brick and viynl siding. The home has many amenities to include hardwood flooring, trey ceiling in the family room, and granite countertops. The fenced in backyard gives you a lot of privacy for entertaining family and guest. The back porch is perfect for grilling, entertaining or just relaxing. There is a two car garage to store your vehicles. Contact your realtor today for your private tour.
Last Agent to Sell the Property
Professionals Plus Realty, Inc Brokerage Phone: 2293861777 License #321155 Listed on: 04/24/2024

Home Details
Home Type
- Single Family
Est. Annual Taxes
- $699
Year Built
- Built in 1998
Lot Details
- 0.42 Acre Lot
- Privacy Fence
- Property is in excellent condition
- Property is zoned R 3
Parking
- 2 Car Attached Garage
Home Design
- Traditional Architecture
- Brick Exterior Construction
- Slab Foundation
- Frame Construction
- Architectural Shingle Roof
- Vinyl Siding
Interior Spaces
- 1,512 Sq Ft Home
- 1-Story Property
- Sheet Rock Walls or Ceilings
- Ceiling Fan
- Blinds
- Laundry in Utility Room
Kitchen
- Electric Oven
- Microwave
- Dishwasher
Flooring
- Wood
- Ceramic Tile
Bedrooms and Bathrooms
- 3 Bedrooms
- Walk-In Closet
- 2 Full Bathrooms
Home Security
- Storm Windows
- Storm Doors
Outdoor Features
- Utility Building
- Porch
Utilities
- Central Heating and Cooling System
- Electric Water Heater
- Cable TV Available
Community Details
- Tift West Subdivision
Listing and Financial Details
- Legal Lot and Block 1 / B
- Assessor Parcel Number 0046A 063
Ownership History
Purchase Details
Home Financials for this Owner
Home Financials are based on the most recent Mortgage that was taken out on this home.Purchase Details
Similar Homes in Tifton, GA
Home Values in the Area
Average Home Value in this Area
Purchase History
| Date | Type | Sale Price | Title Company |
|---|---|---|---|
| Warranty Deed | $236,000 | -- | |
| Deed | $15,000 | -- |
Mortgage History
| Date | Status | Loan Amount | Loan Type |
|---|---|---|---|
| Open | $188,000 | New Conventional | |
| Previous Owner | $180,625 | New Conventional | |
| Previous Owner | $48,392 | Commercial | |
| Previous Owner | $25,000 | New Conventional | |
| Previous Owner | $31,000 | New Conventional | |
| Previous Owner | $40,000 | New Conventional |
Property History
| Date | Event | Price | Change | Sq Ft Price |
|---|---|---|---|---|
| 06/14/2024 06/14/24 | Sold | $236,000 | -14.2% | $156 / Sq Ft |
| 05/30/2024 05/30/24 | Pending | -- | -- | -- |
| 04/24/2024 04/24/24 | For Sale | $274,900 | +29.4% | $182 / Sq Ft |
| 09/07/2023 09/07/23 | Sold | $212,500 | -1.2% | $141 / Sq Ft |
| 07/24/2023 07/24/23 | Pending | -- | -- | -- |
| 07/02/2023 07/02/23 | For Sale | $215,000 | -- | $142 / Sq Ft |
Tax History Compared to Growth
Tax History
| Year | Tax Paid | Tax Assessment Tax Assessment Total Assessment is a certain percentage of the fair market value that is determined by local assessors to be the total taxable value of land and additions on the property. | Land | Improvement |
|---|---|---|---|---|
| 2024 | $2,394 | $83,516 | $10,000 | $73,516 |
| 2023 | $2,394 | $44,827 | $5,600 | $39,227 |
| 2022 | $1,538 | $44,827 | $5,600 | $39,227 |
| 2021 | $1,547 | $44,827 | $5,600 | $39,227 |
| 2020 | $1,585 | $44,827 | $5,600 | $39,227 |
| 2019 | $1,585 | $44,827 | $5,600 | $39,227 |
| 2018 | $1,586 | $44,827 | $5,600 | $39,227 |
| 2017 | $1,659 | $45,588 | $5,600 | $39,988 |
| 2016 | $1,661 | $45,588 | $5,600 | $39,988 |
| 2015 | $1,664 | $45,588 | $5,600 | $39,988 |
| 2014 | $1,666 | $45,588 | $5,600 | $39,988 |
| 2013 | -- | $45,588 | $5,600 | $39,988 |
Agents Affiliated with this Home
-
L
Seller's Agent in 2024
Lamar Boyer
Professionals Plus Realty, Inc
(229) 339-1252
101 Total Sales
-
M
Buyer's Agent in 2024
Madison Coleman
Keller Williams Georgia Communities
(229) 326-8287
25 Total Sales
-

Seller's Agent in 2023
Thad Paulk
Century 21 Smith Branch, LLC.
(229) 392-2175
51 Total Sales
Map
Source: Tiftarea Board of REALTORS®
MLS Number: 136167
APN: 0046A-063
- 2602 Rainwater Rd
- 307 Fulwood Blvd
- Tract 2 Whiddon Mill Rd
- Tract 1 Whiddon Mill Rd
- 0 Carpenter Rd
- o Carpenter Rd
- 0 Carpenter Rd N
- 4817 Carpenter Rd
- 0 Us Highway 41 Unit 137727
- 1802 U S Highway 82
- 2202 Emory Dr
- 0 S Us Hwy 319 S Unit 137566
- 505 8th St W
- 2609 Emmett Dr
- 507 12th St W
- 2611 Emmett Dr
- 13 Willow Way
- 0 S Carpenter Rd
