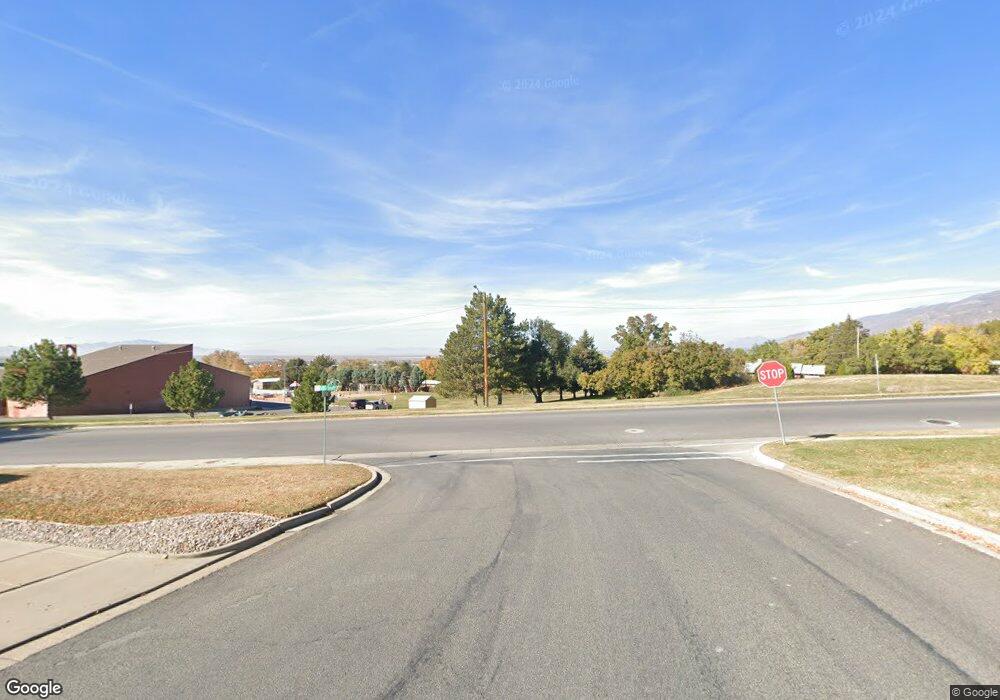1814 S 400 E West Bountiful, UT 84010
Estimated Value: $573,830 - $758,000
3
Beds
1
Bath
1,663
Sq Ft
$405/Sq Ft
Est. Value
About This Home
This home is located at 1814 S 400 E, West Bountiful, UT 84010 and is currently estimated at $673,458, approximately $404 per square foot. 1814 S 400 E is a home located in Davis County with nearby schools including West Bountiful Elementary School, Bountiful Junior High School, and Viewmont High School.
Create a Home Valuation Report for This Property
The Home Valuation Report is an in-depth analysis detailing your home's value as well as a comparison with similar homes in the area
Home Values in the Area
Average Home Value in this Area
Tax History Compared to Growth
Tax History
| Year | Tax Paid | Tax Assessment Tax Assessment Total Assessment is a certain percentage of the fair market value that is determined by local assessors to be the total taxable value of land and additions on the property. | Land | Improvement |
|---|---|---|---|---|
| 2025 | $3,130 | $255,750 | $236,500 | $19,250 |
| 2024 | $3,070 | $264,000 | $198,000 | $66,000 |
| 2023 | $2,887 | $253,000 | $192,542 | $60,457 |
| 2022 | $2,957 | $476,000 | $341,408 | $134,592 |
| 2021 | $2,550 | $336,000 | $295,241 | $40,759 |
| 2020 | $2,121 | $267,000 | $240,614 | $26,386 |
| 2019 | $2,107 | $261,000 | $219,178 | $41,822 |
| 2018 | $1,926 | $237,000 | $187,490 | $49,510 |
| 2016 | $1,481 | $102,190 | $72,380 | $29,810 |
| 2015 | $1,350 | $90,475 | $72,380 | $18,095 |
| 2014 | $1,364 | $97,060 | $86,610 | $10,450 |
| 2013 | -- | $96,251 | $53,903 | $42,348 |
Source: Public Records
Map
Nearby Homes
- Carson Plan at Amberly Place
- 2050 Farmhouse Plan at Amberly Place
- Pasadena Plan at Amberly Place
- Portland Plan at Amberly Place
- 280 N 1100 W
- 1084 W Audrey Ln Unit 20
- 1084 W Audrey Ln
- 825 W 1320 N
- 988 W 1950 N Unit 134
- 767 W 220 N
- Swiss 2 - Urban Plan at The Audrey - theAUDREY
- Swiss 3 - Urban Plan at The Audrey - theAUDREY
- Swiss 1 - Cottage Plan at The Audrey - theAUDREY
- Swiss 4 - Cottage Plan at The Audrey - theAUDREY
- Swiss 2 - Cottage Plan at The Audrey - theAUDREY
- Swiss 3 - Cottage Plan at The Audrey - theAUDREY
- Swiss 4 - Urban Plan at The Audrey - theAUDREY
- Swiss 1 - Urban Plan at The Audrey - theAUDREY
- 1075 W Audrey Ln Unit 6
- 1067 W Audrey Ln Unit 8
- 1550 N 550 W
- 1550 N 550 W Unit 12
- 1550 N 550 W Unit 13
- 702 N 1425 W Unit 84
- 702 N 1425 W Unit 85
- 815 Jessis Meadow Dr
- 855 Jessi's Meadow Dr
- 855 Jessis Meadow Dr
- 767 Jessis Meadow Dr
- 840 Jessis Meadow Dr
- 1452 W 400 N
- 830 Jessis Meadow Dr
- 1140 W Jessis Meadow Way Unit 21
- 1255 W Jessis Meadow Way Unit 29
- 1205 W Jessis Meadow Way Unit 26
- 1478 W 400 N
- 390 N 1500 W
- 343 N 1500 W
- 1270 Jessis Meadow Way
- 766 Jessis Meadow Dr W
