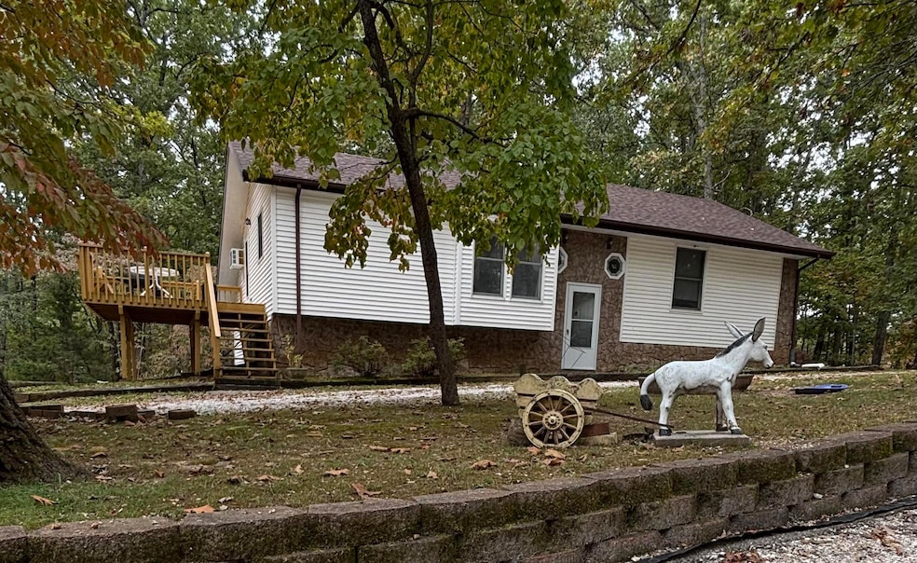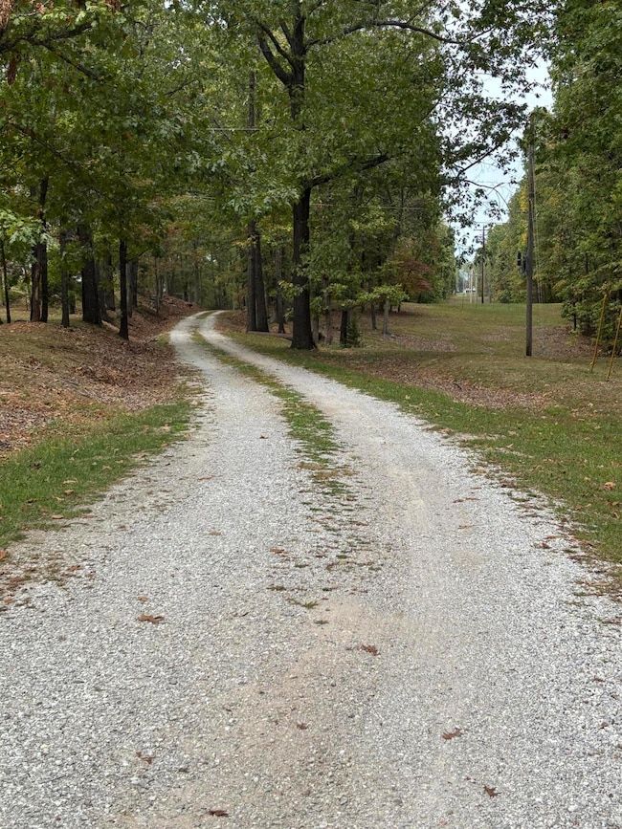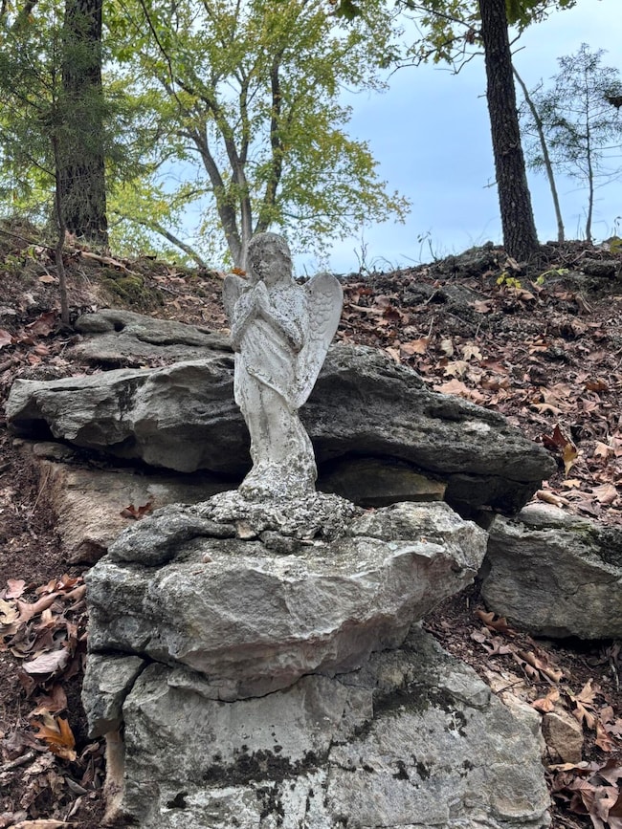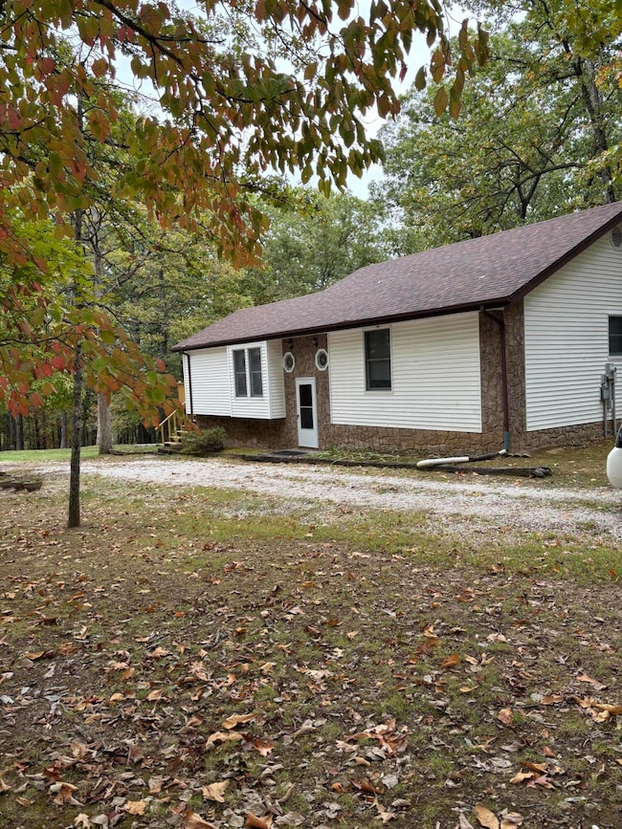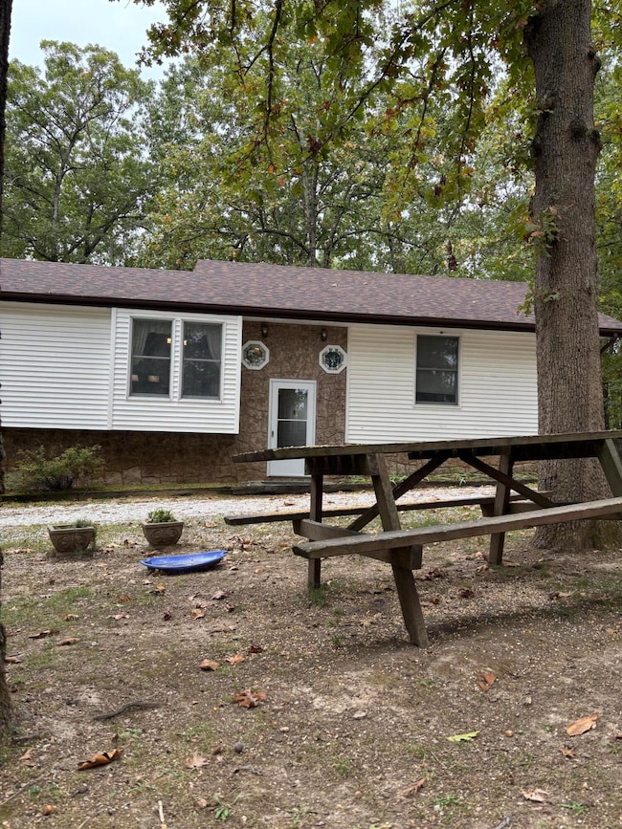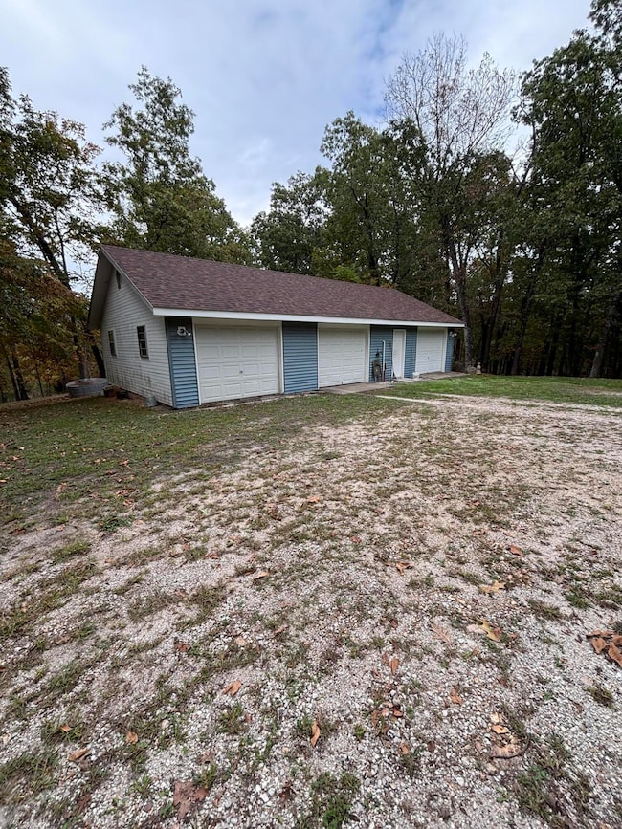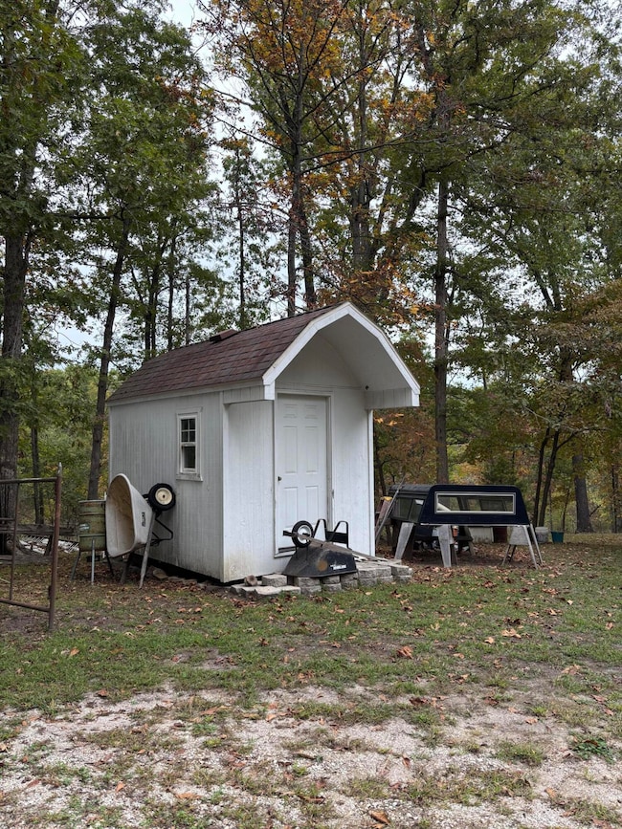1814 State Highway 125 S Sparta, MO 65753
Estimated payment $2,483/month
Highlights
- Spa
- RV Access or Parking
- Mature Trees
- Sparta Middle School Rated A-
- Panoramic View
- Deck
About This Home
Quiet home, built with a carpenter's touch. Nestled in the forest, Offering privacy with highway 125 access. A short distance from Sparta. Less than 5 miles from the Post Office, and Local Grocery store.
Sitting on just over 7 acres, this 2,490 sqft home brings characteristic:
Entire home is touched with Ash Wood finish carpentry; enhancing the nostalgic feel of a cabin. Step into a foyer touched with a mural made for day-dreaming, while sipping morning coffee. Kitchen leaves room for large family gatherings having its breakfast bar and dining section with a Kitchen overlook; allowing family to stay connected from upper or lower floor. All appliances offered in sell, including microwave. Three fully finished bedrooms, and one non-conforming bedroom. Lower floor offers a large living room fixed with bay windows and sky lights. Wood stove brings heat, this Great Room is made for cozy gatherings. Surrounded by woods, this place is self sustainable, growing its own fire wood. Home is All electric, and monthly bills ranging below $500. Home comes with a 3 bay garage, easily utilized for either parking space or work shop. Heated and fully insulated. Shop sits near a parking area created for a RV & includes dump site capabilities. MOTIVATED SELLERS READY TO NEGOTIATE!!! Home was built by owners who loved and cared for it. Has been impeccably maintained, and has planned maintenance ahead. Roof was replaced on both the home and garage in Nov of 2024.
Rear door and door jam is on the maintenance schedule, and will be finished prior to sell.
Listing Agent
ReeceNichols - Springfield License #2025028112 Listed on: 10/15/2025

Home Details
Home Type
- Single Family
Est. Annual Taxes
- $1,291
Year Built
- Built in 1986
Lot Details
- 7.2 Acre Lot
- Property fronts a state road
- Secluded Lot
- Lot Has A Rolling Slope
- Mature Trees
- Wooded Lot
- Few Trees
Home Design
- Split Level Home
- Vinyl Siding
- Concrete Block And Stucco Construction
Interior Spaces
- 2,490 Sq Ft Home
- Beamed Ceilings
- High Ceiling
- Ceiling Fan
- Skylights
- Wood Burning Stove
- Wood Burning Fireplace
- Free Standing Fireplace
- Fireplace With Glass Doors
- Screen For Fireplace
- Stone Fireplace
- Double Pane Windows
- Blinds
- Entrance Foyer
- Family Room with Fireplace
- Great Room
- Recreation Room
- Bonus Room
- Panoramic Views
Kitchen
- Stove
- Microwave
- Ice Maker
- Dishwasher
Flooring
- Carpet
- Linoleum
- Tile
Bedrooms and Bathrooms
- 3 Bedrooms
- Primary Bedroom on Main
- Hydromassage or Jetted Bathtub
Laundry
- Dryer
- Washer
Finished Basement
- Walk-Out Basement
- Basement Fills Entire Space Under The House
- Utility Basement
- Walk-Up Access
- Interior and Exterior Basement Entry
- Bedroom in Basement
- Basement Storage
Parking
- 3 Car Detached Garage
- Heated Garage
- Workshop in Garage
- Side Facing Garage
- Circular Driveway
- Gravel Driveway
- Unpaved Parking
- RV Access or Parking
Outdoor Features
- Spa
- Deck
- Storage Shed
- Rain Gutters
Schools
- Sparta Elementary School
- Sparta High School
Utilities
- Cooling System Mounted In Outer Wall Opening
- Heating System Uses Wood
- Private Company Owned Well
- Electric Water Heater
- Lagoon System
- Sewer Holding Tank
Community Details
- No Home Owners Association
- Christian Not In List Subdivision
Listing and Financial Details
- Assessor Parcel Number 130931000000004001
Map
Home Values in the Area
Average Home Value in this Area
Tax History
| Year | Tax Paid | Tax Assessment Tax Assessment Total Assessment is a certain percentage of the fair market value that is determined by local assessors to be the total taxable value of land and additions on the property. | Land | Improvement |
|---|---|---|---|---|
| 2024 | $1,212 | $23,020 | -- | -- |
| 2023 | $1,212 | $23,020 | $0 | $0 |
| 2022 | $1,068 | $20,140 | $0 | $0 |
| 2021 | $1,070 | $20,140 | $0 | $0 |
| 2020 | $989 | $18,410 | $0 | $0 |
| 2019 | $989 | $18,410 | $0 | $0 |
| 2018 | $973 | $18,060 | $0 | $0 |
| 2017 | $973 | $18,060 | $0 | $0 |
| 2016 | $955 | $18,060 | $0 | $0 |
| 2015 | $974 | $18,060 | $18,060 | $0 |
| 2014 | $861 | $17,890 | $0 | $0 |
| 2013 | $860 | $17,890 | $0 | $0 |
| 2011 | -- | $35,780 | $0 | $0 |
Property History
| Date | Event | Price | List to Sale | Price per Sq Ft |
|---|---|---|---|---|
| 10/15/2025 10/15/25 | For Sale | $449,900 | -- | $181 / Sq Ft |
Source: Southern Missouri Regional MLS
MLS Number: 60307490
APN: 13-0.9-31-000-000-004.001
- Tbd Shortt Ln
- 1191 Paradise Ln
- 226 Missouri 125
- Tract 3-R1 Oldfield Rd
- Tract 3-R2 Oldfield Rd
- 688 Division St
- 321 Shark Cir
- 520 Johnson
- 338 South Ave
- 326 South Ave
- 332 South Ave
- 345 Division St
- 1928 Oldfield Rd
- 356 N Oak Ave
- 433 Morisset Dr
- Tbd Missouri 14
- 0 Missouri 14
- 159 Moody Ridge Rd
- 349 State Highway 125 N
- 237 Renee Ave
- 270 Hickory Hills St
- 303 E Center St
- 301 E Center St
- 706 W Snider St
- 801-817 W Warren Ave
- 1000 W Snider St
- 707 W Center St
- 1424 S Solaria St
- 866 E Logan St
- 5622 N 11th Ave
- 2011 W Bingham St
- 2145 W Bingham St
- 2349 N 20th St
- 1012-1014 N 26th St
- 5513 N 12th St
- 5612 N 17th St
- 4800 N 22nd St
- 5551 N Graze St
- 2390 W Spring Dr
- 120 N Peach Brook
