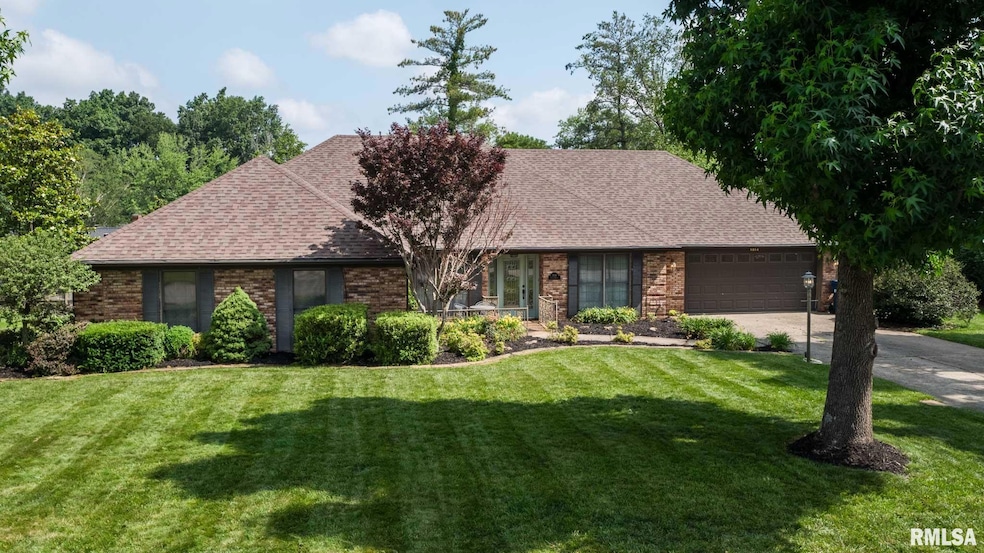
$329,000
- 3 Beds
- 2.5 Baths
- 2,571 Sq Ft
- 1800 Testa Dr
- Marion, IL
Beautiful brick home on a corner lot featuring 3 spacious bedrooms, 2.5 baths, a 2-car garage, and a heated and cooled sunroom. Fresh paint throughout provides a clean slate ready for your personal touch. The formal living room greets you at the front of the home, while the family room with a cozy fireplace anchors the back. Crown molding ties the main living areas together, offering separation
Melissa Plant COLDWELL BANKER J. DAVID THOMPSON






