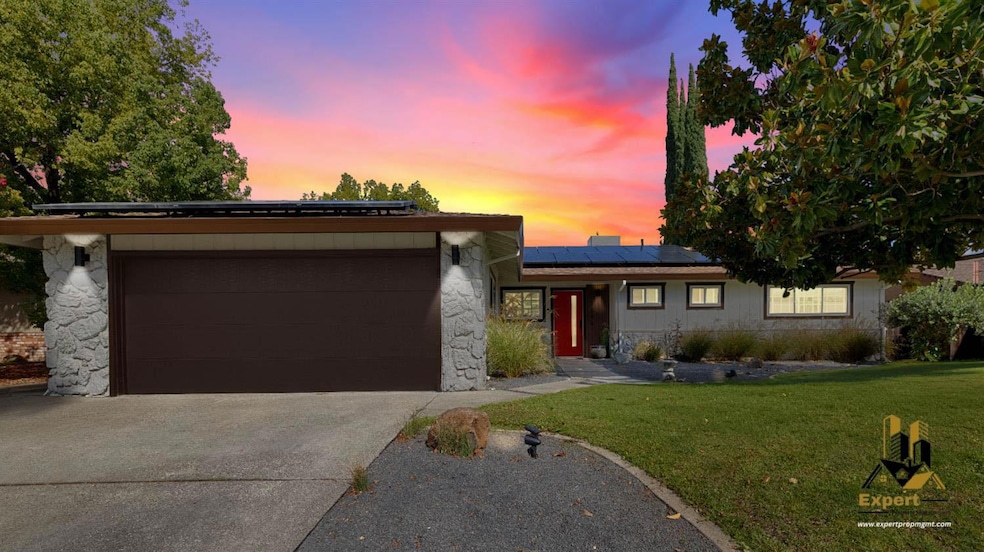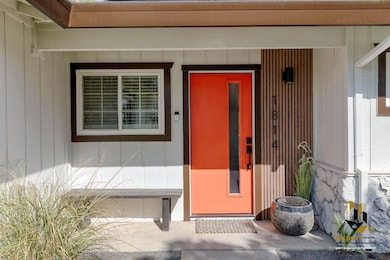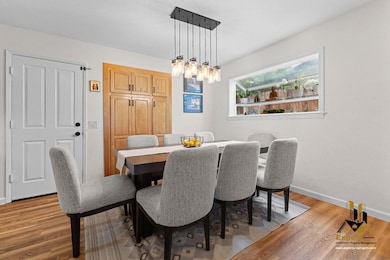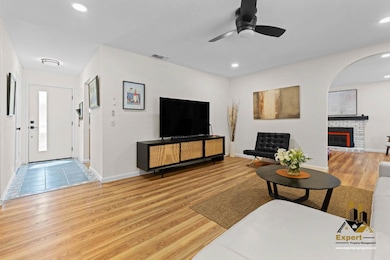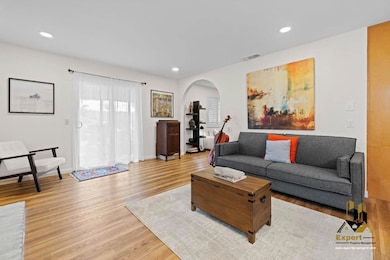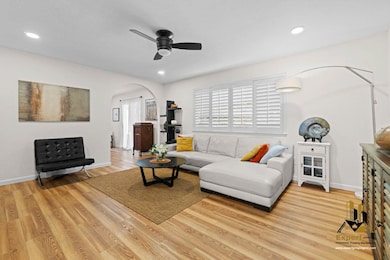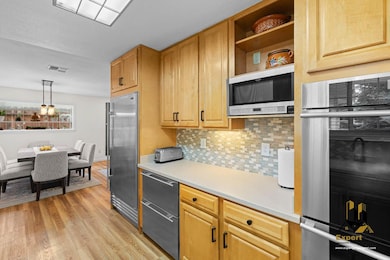1814 Vista Creek Dr Roseville, CA 95661
South Cirby NeighborhoodHighlights
- In Ground Pool
- Built-In Refrigerator
- Stone Countertops
- Oakmont High School Rated A-
- Wood Flooring
- No HOA
About This Home
Discover effortless single-level living in this beautifully updated home located in the desirable Cirby Ranch neighborhood of Roseville. Featuring three bedrooms and two bathrooms across approximately 1,566 sq ft, the residence was built in 1976 and sits on a generous 8,163 sq ft lot. Sunlit interior spaces welcome you with modern flooring, a thoughtfully remodeled bath and kitchen equipped with high-end appliances including a Sub-Zero refrigerator, and a warm, inviting fireplace in the living area. Step outside to your private backyard oasis where a refreshing pool anchors a tranquil setting of low-maintenance landscaping and native plantings. Thoughtfully updated outdoor features create a comfortable and stylish retreat perfect for both relaxing and entertaining. The home also boasts owned solar, promoting efficiency and sustainability. Located just moments from parks, shopping, and dining in East Roseville, the neighborhood offers access to top-rated schools including Oakmont High School, along with a community feel that blends comfort and convenience. With its blend of modern amenities, timeless design, and superb location, this home is ready to be your next place to live effortlessly.
Home Details
Home Type
- Single Family
Est. Annual Taxes
- $3,445
Year Built
- Built in 1976
Parking
- 2 Car Attached Garage
- Electric Vehicle Home Charger
Interior Spaces
- 1,566 Sq Ft Home
- 1-Story Property
- Elevator
- Ceiling Fan
- Fireplace
- Laundry in Garage
Kitchen
- Double Oven
- Gas Cooktop
- Range Hood
- Microwave
- Built-In Refrigerator
- Dishwasher
- Stone Countertops
Flooring
- Wood
- Tile
Bedrooms and Bathrooms
- 3 Bedrooms
- 2 Full Bathrooms
Pool
- In Ground Pool
- Fence Around Pool
Additional Features
- Smoke Free Home
- 8,163 Sq Ft Lot
- Central Heating and Cooling System
Listing and Financial Details
- Security Deposit $2,695
- Property Available on 11/18/25
- Tenant pays for electricity, sewer, trash collection, water
- Assessor Parcel Number 467-040-025-000
Community Details
Overview
- No Home Owners Association
Pet Policy
- Pets Allowed
Map
Source: MetroList
MLS Number: 225145263
APN: 467-040-025
- 1527 Crestmont Ave
- 8129 English Oak Way
- 8149 Glen Canyon Ct
- 1812 Wildwood Way
- 1816 Wildwood Way
- 1902 Wildwood Way
- 1834 Woodacre Way
- 8305 Argo Dr
- 1312 Sheridan Ave
- 8218 Peregrine Way
- 1309 Hedgerow Ct
- 8206 Peregrine Way
- 0 Charlotte Ave
- 8204 Conover Dr
- 8058 Mesa Oak Way
- 8232 Garry Oak Dr
- 167 Rimma Way
- 163 Rimma Way
- 156 Rimma Way
- 61 Yefim Way
- 2215 N Cirby Way
- 8123 Sunrise Blvd
- 7651 Brookover Ct
- 7849 Sunrise Blvd
- 7441 Fireweed Cir
- 1010 Madden Ln
- 7795 Antelope Rd
- 7840 Antelope Rd
- 7522 Sunrise Blvd
- 115 Seabreeze Ct Unit 115 Seabreeze Court
- 1650 Huntington Dr
- 1148 Conroy Ln
- 3 Somer Ridge Dr
- 1801 Eureka Rd
- 1605 Santa Clara Dr
- 1645 Sierra Gardens Dr
- 1606 Kent Place
- 8330 Old Ranch Rd
- 8048 Copperwood Dr
- 300 Cirby Hills Dr
