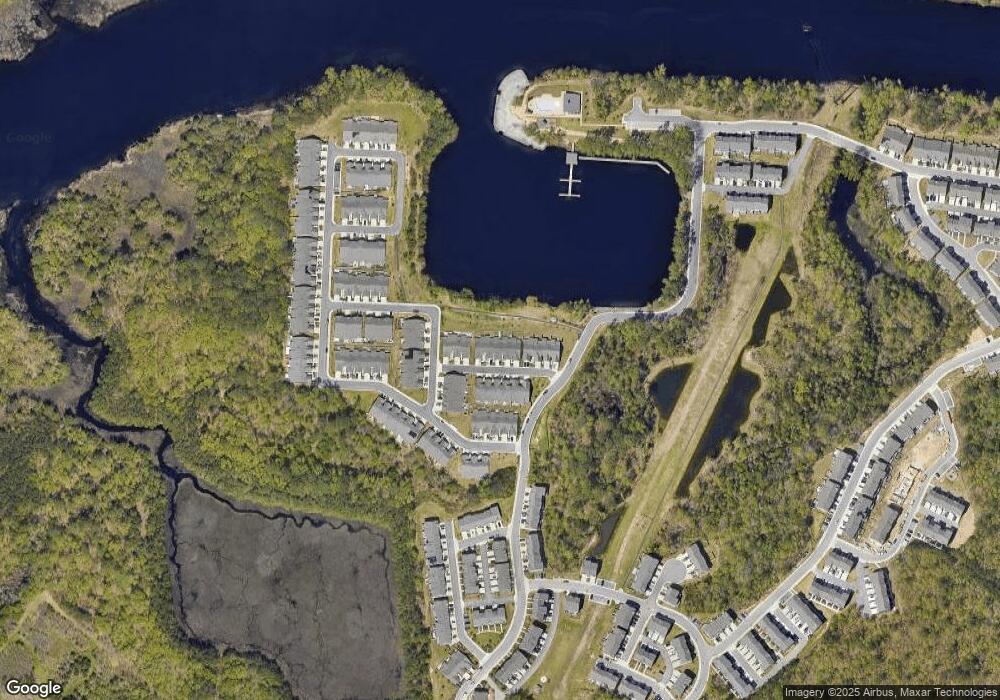1814 Zephyr Way Chesapeake, VA 23323
Deep Creek NeighborhoodEstimated Value: $394,000 - $446,000
3
Beds
3
Baths
1,940
Sq Ft
$221/Sq Ft
Est. Value
About This Home
This home is located at 1814 Zephyr Way, Chesapeake, VA 23323 and is currently estimated at $428,752, approximately $221 per square foot. 1814 Zephyr Way is a home located in Chesapeake City with nearby schools including Grassfield Elementary School, Hugo A. Owens Middle, and Grassfield High School.
Ownership History
Date
Name
Owned For
Owner Type
Purchase Details
Closed on
Sep 12, 2024
Sold by
Brown Steven Michael and Brown Tina Ann
Bought by
Mobley Tyler and Gdovic Lindsey
Current Estimated Value
Home Financials for this Owner
Home Financials are based on the most recent Mortgage that was taken out on this home.
Original Mortgage
$384,978
Outstanding Balance
$379,761
Interest Rate
6.73%
Mortgage Type
VA
Estimated Equity
$48,991
Purchase Details
Closed on
Aug 31, 2021
Sold by
Oakley Randal S and Oakley Carol A
Bought by
Brown Steven Michael and Brown Tina Ann
Home Financials for this Owner
Home Financials are based on the most recent Mortgage that was taken out on this home.
Original Mortgage
$414,296
Interest Rate
2.7%
Mortgage Type
VA
Purchase Details
Closed on
Jul 18, 2019
Sold by
Nvr Inc
Bought by
Oakley Randal S and Oakley Carol A
Home Financials for this Owner
Home Financials are based on the most recent Mortgage that was taken out on this home.
Original Mortgage
$354,354
Interest Rate
3.82%
Mortgage Type
VA
Create a Home Valuation Report for This Property
The Home Valuation Report is an in-depth analysis detailing your home's value as well as a comparison with similar homes in the area
Home Values in the Area
Average Home Value in this Area
Purchase History
| Date | Buyer | Sale Price | Title Company |
|---|---|---|---|
| Mobley Tyler | $456,000 | Landmark Title | |
| Mobley Tyler | $456,000 | Landmark Title | |
| Brown Steven Michael | $399,900 | Landmark Title Llc | |
| Oakley Randal S | $354,354 | Stewart Title Guaranty Co |
Source: Public Records
Mortgage History
| Date | Status | Borrower | Loan Amount |
|---|---|---|---|
| Open | Mobley Tyler | $384,978 | |
| Closed | Mobley Tyler | $384,978 | |
| Previous Owner | Brown Steven Michael | $414,296 | |
| Previous Owner | Oakley Randal S | $354,354 |
Source: Public Records
Tax History Compared to Growth
Tax History
| Year | Tax Paid | Tax Assessment Tax Assessment Total Assessment is a certain percentage of the fair market value that is determined by local assessors to be the total taxable value of land and additions on the property. | Land | Improvement |
|---|---|---|---|---|
| 2025 | $4,102 | $420,700 | $160,000 | $260,700 |
| 2024 | $4,102 | $406,100 | $150,000 | $256,100 |
| 2023 | $4,237 | $419,500 | $150,000 | $269,500 |
| 2022 | $4,045 | $400,500 | $150,000 | $250,500 |
| 2021 | $3,652 | $347,800 | $135,000 | $212,800 |
| 2020 | $3,633 | $346,000 | $135,000 | $211,000 |
Source: Public Records
Map
Nearby Homes
- 907 Adventure Way
- 1830 Whelp Way
- 918 Parley Place
- 1801 Yardarm Way
- 1809 Barkadeer Cove
- 900 Gabion Way
- 1808 Aft Way
- 949 Gabion Way
- 963 Gabion Way
- 1857 Shipyard Rd
- 1616 Estuary Ct
- 1010 Annabranch Trace
- 1860 Millville Rd
- 1463 Rivers Edge Trace
- 2029 Shipyard Rd
- 1957 Rockwood Dr
- 1616 Woodbriar Ln
- 221 Gruen St
- 1704 Kaywood Ln
- 1400 Winslow Ave
- 1812 Zephyr Way
- 1810 Zephyr Way
- 1818 Zephyr Way
- 1806 Zephyr Way
- 1822 Zephyr Way
- 1813 Zephyr Way
- 1817 Zephyr Way
- 1824 Zephyr Way
- 1824 Zephyr Way Unit B
- 1804 Zephyr Way
- 1811 Zephyr Way
- 1815 Zephyr Way
- 1807 Zephyr Way
- 1809 Zephyr Way
- 1802 Zephyr Way
- 1826 Zephyr Way
- 1800 Zephyr Way
- 905 Adventure Way
- 903 Adventure Way Unit WAY
- 903 Adventure Way
