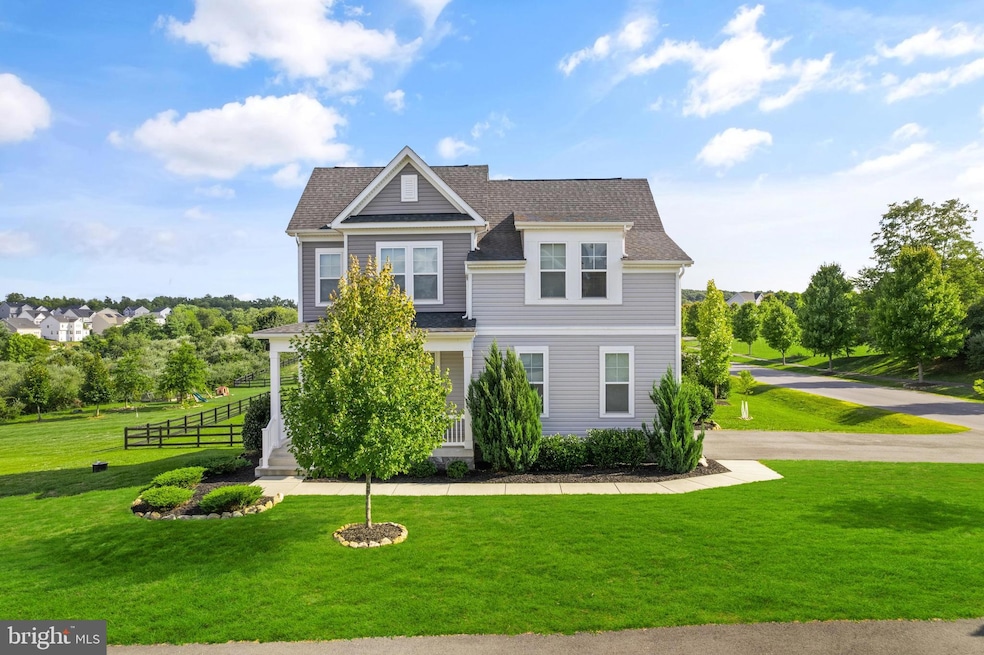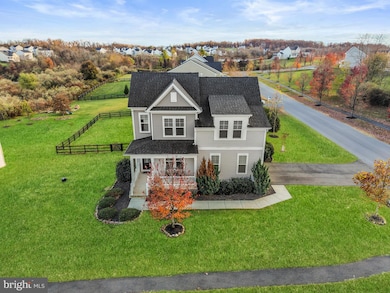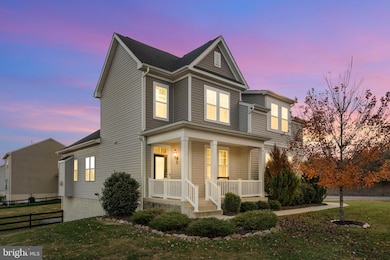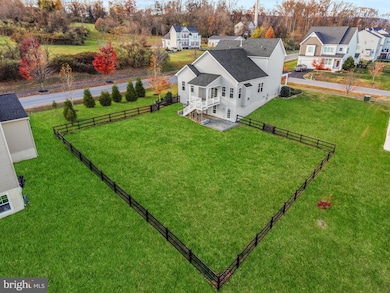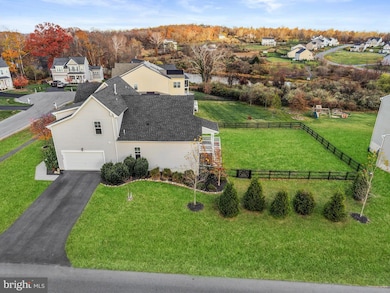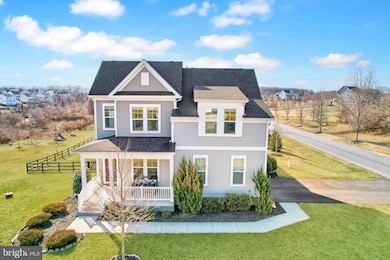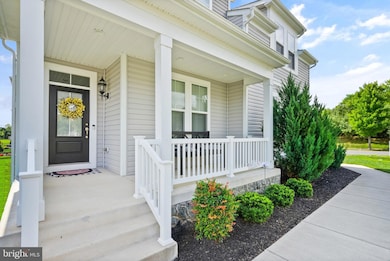18140 Ridgewood Place Round Hill, VA 20141
Estimated payment $5,683/month
Highlights
- Very Popular Property
- Boat Dock
- Colonial Architecture
- Woodgrove High School Rated A
- Open Floorplan
- Community Lake
About This Home
Imagine celebrating the upcoming holiday season in your beautiful new home. This is a rare chance to secure a prime property and smoothly transition into the vibrant lifestyle of Loudoun County this winter. Welcome to 18140 Ridgewood Place, located in the charming village of Round Hill and the desirable community of The Bluffs at Sleeter Lake. This isn't just a house; it's a way to experience Western Loudoun living. Residents here have direct access to the outdoors, including Sleeter Lake, which has a boat launch for kayaking and paddleboarding, scenic lakeside trails, and peaceful picnic spots. For fitness lovers, the famous W&OD Trail is nearby, providing miles of paved paths for morning runs or weekend bike rides. Step inside this spacious home, designed for both entertaining and comfortable family life. It features five roomy bedrooms and 4.5 well-maintained bathrooms, giving your family plenty of space. The open design is great for hosting, and the dedicated home office offers the private workspace that many of us need today. Outside, your backyard oasis awaits! You can relax or dine outdoors on the large deck, or unwind year-round under the shelter of your covered patio. These are perfect spots to enjoy the calm surroundings. Plus, the stunning Blue Ridge Mountains will be your daily view, and the Appalachian Trail is just a short drive away for real adventure. This is your opportunity to own a beautifully designed home in an ideal location, offering a strong sense of community along with excellent access to Loudoun County's natural beauty and recreational options.
Listing Agent
Mokonnen Abebe
(703) 725-7282 michaela@propertiesandestates.com Redfin Corporation License #5018698 Listed on: 11/10/2025

Home Details
Home Type
- Single Family
Est. Annual Taxes
- $7,115
Year Built
- Built in 2019
Lot Details
- 0.46 Acre Lot
- Wood Fence
- Back Yard Fenced
- Property is zoned PDH3, PLANNED DEVELOPMENT HOUSING 3
HOA Fees
- $84 Monthly HOA Fees
Parking
- 2 Car Attached Garage
- 2 Driveway Spaces
- Side Facing Garage
- Garage Door Opener
Home Design
- Colonial Architecture
- Permanent Foundation
- Vinyl Siding
Interior Spaces
- Property has 3 Levels
- Open Floorplan
- Ceiling Fan
- Recessed Lighting
- 1 Fireplace
- Window Treatments
- Family Room Off Kitchen
- Dining Area
- Carpet
- Garden Views
- Attic
Kitchen
- Breakfast Area or Nook
- Stove
- Built-In Microwave
- Ice Maker
- Dishwasher
- Kitchen Island
- Disposal
Bedrooms and Bathrooms
- En-Suite Bathroom
- Walk-In Closet
Laundry
- Dryer
- Washer
Partially Finished Basement
- Heated Basement
- Walk-Out Basement
- Interior Basement Entry
Outdoor Features
- Deck
- Patio
Schools
- Mountain View Elementary School
- Harmony Middle School
- Woodgrove High School
Utilities
- Forced Air Heating and Cooling System
- Heating System Powered By Owned Propane
- Propane Water Heater
Listing and Financial Details
- Assessor Parcel Number 557352101000
Community Details
Overview
- Association fees include common area maintenance, snow removal, trash
- Round Hill Association
- The Bluffs At Sleeter Lake Subdivision
- Community Lake
Amenities
- Common Area
- Community Center
Recreation
- Boat Dock
- Community Playground
- Jogging Path
Map
Home Values in the Area
Average Home Value in this Area
Tax History
| Year | Tax Paid | Tax Assessment Tax Assessment Total Assessment is a certain percentage of the fair market value that is determined by local assessors to be the total taxable value of land and additions on the property. | Land | Improvement |
|---|---|---|---|---|
| 2025 | $7,039 | $874,460 | $217,100 | $657,360 |
| 2024 | $7,116 | $822,680 | $217,100 | $605,580 |
| 2023 | $7,199 | $822,750 | $202,100 | $620,650 |
| 2022 | $6,217 | $698,540 | $162,100 | $536,440 |
| 2021 | $6,136 | $626,080 | $157,100 | $468,980 |
| 2020 | $6,237 | $602,600 | $137,100 | $465,500 |
| 2019 | $4,483 | $429,040 | $137,100 | $291,940 |
| 2018 | $1,271 | $117,100 | $117,100 | $0 |
| 2017 | $1,317 | $117,100 | $117,100 | $0 |
| 2016 | $1,341 | $117,100 | $0 | $0 |
| 2015 | $1,329 | $0 | $0 | $0 |
Property History
| Date | Event | Price | List to Sale | Price per Sq Ft | Prior Sale |
|---|---|---|---|---|---|
| 11/10/2025 11/10/25 | For Sale | $949,900 | +50.8% | $262 / Sq Ft | |
| 02/19/2020 02/19/20 | Sold | $630,000 | -3.1% | $191 / Sq Ft | View Prior Sale |
| 01/05/2020 01/05/20 | Pending | -- | -- | -- | |
| 01/03/2020 01/03/20 | For Sale | $649,989 | +3.2% | $197 / Sq Ft | |
| 12/31/2019 12/31/19 | Off Market | $630,000 | -- | -- | |
| 07/26/2019 07/26/19 | Price Changed | $649,989 | 0.0% | $197 / Sq Ft | |
| 05/23/2019 05/23/19 | Price Changed | $649,990 | -3.0% | $197 / Sq Ft | |
| 05/22/2019 05/22/19 | Price Changed | $669,990 | +2.4% | $203 / Sq Ft | |
| 03/13/2019 03/13/19 | For Sale | $654,500 | -- | $198 / Sq Ft |
Purchase History
| Date | Type | Sale Price | Title Company |
|---|---|---|---|
| Special Warranty Deed | $630,000 | Premier Title Inc |
Mortgage History
| Date | Status | Loan Amount | Loan Type |
|---|---|---|---|
| Open | $573,123 | New Conventional |
Source: Bright MLS
MLS Number: VALO2110102
APN: 557-35-2101
- 35400 Autumn Ridge Ct
- 35739 Hayman Ln
- 35551 Sassafras Dr
- 39 New Cut Rd
- 35570 Sassafras Dr
- 10 New Cut Rd
- 6 W Loudoun St
- 19 E Loudoun St
- 17571 Lethridge Cir
- 17397 Tedler Cir
- 35191 Dornoch Ct
- 36483 Winding Oak Place
- 19 N Bridge St
- 35298 Scotland Heights Rd
- Lot 1 C Harmon Lodge Way
- 36514 Winding Oak Place
- 36169 E Loudoun St
- 19033 Otley Rd
- 35855 Bentridge Ct
- 35804 Park Heights Cir
- 12 W Loudoun St Unit A
- 6 W Loudoun St
- 19 N Bridge St Unit STUDIO
- 19 N Bridge St Unit 201
- 221 S 32nd St
- 341 S 26th St Unit B
- 341 S 26th St Unit A
- 300 W K St
- 401 Yorkshire Ridge Ct
- 116 Desales Dr
- 111-123 N 16th St
- 708 Irvine Bank Ln
- 207 Miles Hawk Terrace
- 650 Dominion Terrace
- 106 Mcilhaney Way
- 18285 Foundry Rd
- 37291 Grass Roots Ln
- 16821 Falconhurst Dr
- 440 Redbud Ln
- 35972 Charles Town Pike
