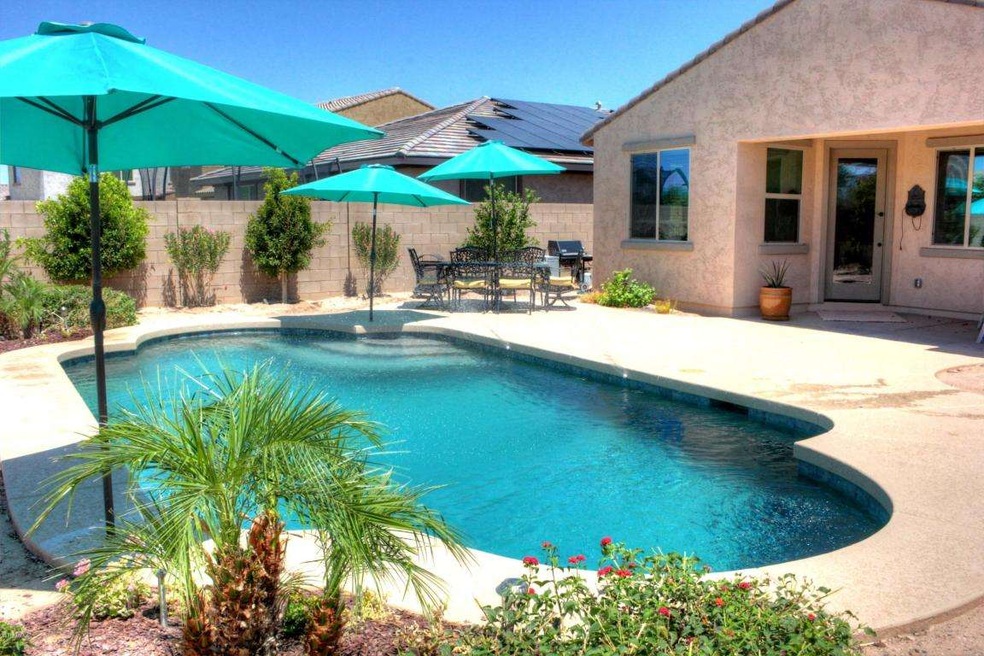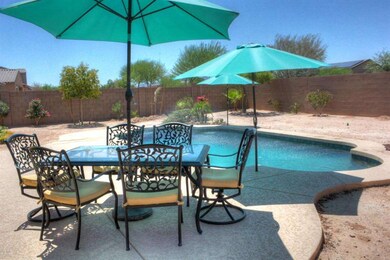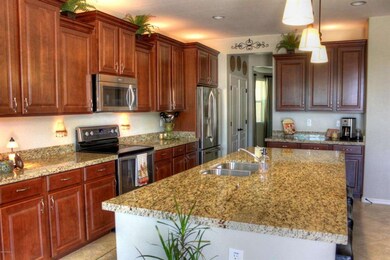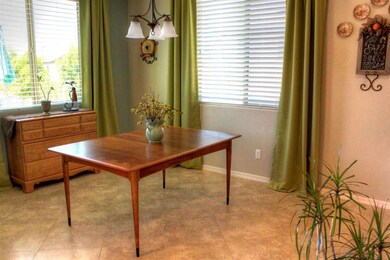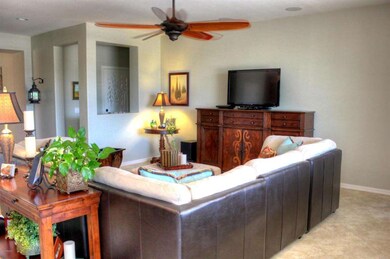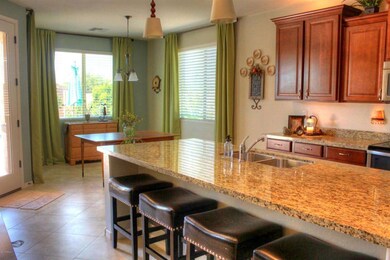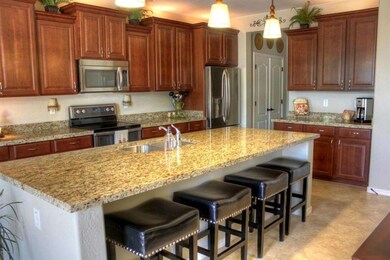
18140 W Turney Ave Goodyear, AZ 85395
North Goodyear NeighborhoodHighlights
- Heated Pool
- Mountain View
- Granite Countertops
- Canyon View High School Rated A-
- Spanish Architecture
- Private Yard
About This Home
As of October 2020Beautiful one-story highly upgraded home at the base of the White Tank Mountains with a HEATED & COOLED SALT WATER POOL w/ozonator for an extended swimming season. Energy efficient Spray foam exterior. You have a great open feel in this home with four bedrooms and three full baths in this efficient split plan floor plan. Huge kitchen eat-in area, granite countertops, large kitchen island and staggered cupboards make this a classy and an easy living home. Three car tandem garage plus RV Gate and RV parking on site. Excellent schools and many community amenities including bike paths, lighted volleyball and basketball courts and tot lots. BETTER THAN NEW with blinds, backyard landscaping and pool already in.
If you are looking in Sedella, put this one on your list.
Last Agent to Sell the Property
Richard Haworth
Coldwell Banker Realty License #SA112023000 Listed on: 06/23/2015
Last Buyer's Agent
Joshua Cota
HomeSmart License #SA657452000
Home Details
Home Type
- Single Family
Est. Annual Taxes
- $2,457
Year Built
- Built in 2013
Lot Details
- 9,898 Sq Ft Lot
- Desert faces the back of the property
- Block Wall Fence
- Backyard Sprinklers
- Sprinklers on Timer
- Private Yard
Parking
- 3 Car Garage
- 2 Open Parking Spaces
- Garage ceiling height seven feet or more
- Tandem Parking
- Garage Door Opener
Home Design
- Spanish Architecture
- Wood Frame Construction
- Tile Roof
- Stucco
Interior Spaces
- 2,410 Sq Ft Home
- 1-Story Property
- Ceiling height of 9 feet or more
- Ceiling Fan
- Double Pane Windows
- Low Emissivity Windows
- Mountain Views
- Washer and Dryer Hookup
Kitchen
- Eat-In Kitchen
- Breakfast Bar
- Built-In Microwave
- Dishwasher
- Kitchen Island
- Granite Countertops
Flooring
- Carpet
- Tile
Bedrooms and Bathrooms
- 4 Bedrooms
- Primary Bathroom is a Full Bathroom
- 3 Bathrooms
- Dual Vanity Sinks in Primary Bathroom
- Bathtub With Separate Shower Stall
Pool
- Heated Pool
- Pool Pump
Schools
- Scott L Libby Elementary School
- Verrado Middle School
- Verrado High School
Utilities
- Refrigerated Cooling System
- Heating Available
- Water Softener
- High Speed Internet
- Cable TV Available
Additional Features
- No Interior Steps
- Covered patio or porch
Listing and Financial Details
- Tax Lot 299
- Assessor Parcel Number 502-30-112
Community Details
Overview
- Property has a Home Owners Association
- Sedella Mstr Assn Association
- Built by Meritage
- Sedella Parcel 1B Subdivision
Recreation
- Community Playground
- Bike Trail
Ownership History
Purchase Details
Purchase Details
Home Financials for this Owner
Home Financials are based on the most recent Mortgage that was taken out on this home.Purchase Details
Home Financials for this Owner
Home Financials are based on the most recent Mortgage that was taken out on this home.Purchase Details
Home Financials for this Owner
Home Financials are based on the most recent Mortgage that was taken out on this home.Similar Homes in the area
Home Values in the Area
Average Home Value in this Area
Purchase History
| Date | Type | Sale Price | Title Company |
|---|---|---|---|
| Quit Claim Deed | -- | -- | |
| Warranty Deed | $405,000 | Pioneer Title Agency Inc | |
| Warranty Deed | $279,900 | Stewart Title & Trust Of Pho | |
| Special Warranty Deed | $245,528 | Carefree Title Agency Inc |
Mortgage History
| Date | Status | Loan Amount | Loan Type |
|---|---|---|---|
| Previous Owner | $80,000 | Credit Line Revolving | |
| Previous Owner | $419,580 | VA | |
| Previous Owner | $307,000 | New Conventional | |
| Previous Owner | $274,462 | FHA | |
| Previous Owner | $274,829 | FHA | |
| Previous Owner | $224,800 | New Conventional |
Property History
| Date | Event | Price | Change | Sq Ft Price |
|---|---|---|---|---|
| 10/06/2020 10/06/20 | Sold | $405,000 | +2.5% | $168 / Sq Ft |
| 09/06/2020 09/06/20 | Pending | -- | -- | -- |
| 08/26/2020 08/26/20 | For Sale | $395,000 | +41.1% | $164 / Sq Ft |
| 08/11/2015 08/11/15 | Sold | $279,900 | 0.0% | $116 / Sq Ft |
| 06/20/2015 06/20/15 | For Sale | $279,900 | -- | $116 / Sq Ft |
Tax History Compared to Growth
Tax History
| Year | Tax Paid | Tax Assessment Tax Assessment Total Assessment is a certain percentage of the fair market value that is determined by local assessors to be the total taxable value of land and additions on the property. | Land | Improvement |
|---|---|---|---|---|
| 2025 | $2,691 | $29,189 | -- | -- |
| 2024 | $2,612 | $27,799 | -- | -- |
| 2023 | $2,612 | $43,220 | $8,640 | $34,580 |
| 2022 | $2,515 | $32,830 | $6,560 | $26,270 |
| 2021 | $2,655 | $31,510 | $6,300 | $25,210 |
| 2020 | $2,591 | $30,260 | $6,050 | $24,210 |
| 2019 | $2,493 | $27,580 | $5,510 | $22,070 |
| 2018 | $2,412 | $27,160 | $5,430 | $21,730 |
| 2017 | $2,277 | $25,400 | $5,080 | $20,320 |
| 2016 | $2,200 | $24,720 | $4,940 | $19,780 |
| 2015 | $2,408 | $21,810 | $4,360 | $17,450 |
Agents Affiliated with this Home
-

Seller's Agent in 2020
Rachele Funk
The Offer Company
(623) 330-3311
5 in this area
80 Total Sales
-

Buyer's Agent in 2020
Nichole Redlin
Realty One Group
(602) 338-0003
4 in this area
73 Total Sales
-
N
Buyer's Agent in 2020
Nichole Kulp
Keller Williams Realty Elite
-
R
Seller's Agent in 2015
Richard Haworth
Coldwell Banker Realty
-
J
Buyer's Agent in 2015
Joshua Cota
HomeSmart
Map
Source: Arizona Regional Multiple Listing Service (ARMLS)
MLS Number: 5297674
APN: 502-30-112
- 18149 W Turney Ave
- 4318 N 180th Dr
- 18158 W Campbell Ave
- 4282 N 180th Dr
- 4277 N 180th Ln
- 18207 W Sells Dr
- 18292 W Sells Dr
- 17971 W Meadowbrook Ave
- 18213 W Monterosa St
- 17980 W Meadowbrook Ave
- 18371 W Roma Ave
- 18175 W Highland Ave
- 18324 W Highland Ave
- 17966 W Highland Ave
- 18346 W Coolidge St
- 4535 N 184th Ln
- 17962 W Elm St
- 18225 W Pierson St
- 18544 W Devonshire Ave
- 4853 N 183rd Ln
