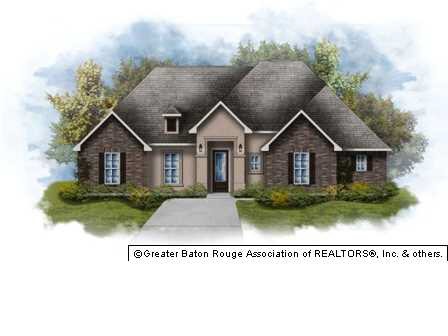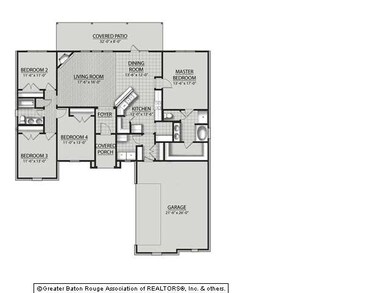
18141 Old Reserve Dr Prairieville, LA 70769
Highlights
- Contemporary Architecture
- Wood Flooring
- Breakfast Room
- Oak Grove Primary School Rated A
- Covered Patio or Porch
- 2 Car Attached Garage
About This Home
As of July 2020BRAND NEW CONSTRUCTION AND ENERGY SMART HOME! DSLD HOMES' CANOVA III A PLAN OFFERS A SPACIOUS 4 BEDROOM, 2 FULL BATH OPEN AND SPLIT FLOOR PLAN WITH A COMPUTER NOOK. SPECIAL FEATURES INCLUDE: WOOD FLOORS IN LIVING ROOM AND HALLWAY, 3CM SLAB GRANITE COUNTERTOPS IN KITCHEN AND BATHS, 16 CERAMIC TILE FLOORING IN WET AREAS, GAS FIREPLACE WITH A DECOARATIVE MANTLE AND GRANITE PROFILE, STAINLESS STEEL APPLIANCES, UNDER MOUNT KITCHEN AND BATHROOM SINKS, CROWN MOULDING, JETTED TUB IN MASTER BATH, FRAMELESS SHOWER DOOR WITH CUSTOM TILE SHOWER, RECESSED CAN LIGHTING IN KITCHEN, CYPRESS BEAMS ON BACK PATIO, TANKLESS HOT WATER HEATER, RADIANT BARRIER DECKING IN ATTIC, LOW E-3 DOUBLE INSULATED TILT IN WINDOWS, HARDWARE ON GARAGE, AND MUCH MORE! HOMESITE INCLUDES FULL SOD, LANDSCAPING IN FRONT YARD, RURAL BARCELONA MAILBOX AND POST-TENSION SLAB! COMPLETION: TBD
Home Details
Home Type
- Single Family
Est. Annual Taxes
- $2,166
Year Built
- Built in 2014
Lot Details
- Lot Dimensions are 70x150x70x150
- Landscaped
- Level Lot
HOA Fees
- $15 Monthly HOA Fees
Home Design
- Contemporary Architecture
- Brick Exterior Construction
- Slab Foundation
- Frame Construction
- Architectural Shingle Roof
- Vinyl Siding
- Stucco
Interior Spaces
- 1,927 Sq Ft Home
- 1-Story Property
- Built-in Bookshelves
- Built-In Desk
- Crown Molding
- Ceiling height of 9 feet or more
- Ceiling Fan
- Ventless Fireplace
- Gas Log Fireplace
- Living Room
- Breakfast Room
- Attic Access Panel
- Electric Dryer Hookup
Kitchen
- Oven or Range
- Microwave
- Ice Maker
- Dishwasher
- Disposal
Flooring
- Wood
- Carpet
- Ceramic Tile
Bedrooms and Bathrooms
- 4 Bedrooms
- En-Suite Primary Bedroom
- Walk-In Closet
- 2 Full Bathrooms
Home Security
- Home Security System
- Fire and Smoke Detector
Parking
- 2 Car Attached Garage
- Garage Door Opener
Outdoor Features
- Covered Patio or Porch
- Exterior Lighting
Location
- Mineral Rights
Utilities
- Central Heating and Cooling System
- Heating System Uses Gas
- Cable TV Available
Community Details
- Built by Dsld, L.L.C.
Listing and Financial Details
- Home warranty included in the sale of the property
Ownership History
Purchase Details
Home Financials for this Owner
Home Financials are based on the most recent Mortgage that was taken out on this home.Purchase Details
Home Financials for this Owner
Home Financials are based on the most recent Mortgage that was taken out on this home.Similar Homes in Prairieville, LA
Home Values in the Area
Average Home Value in this Area
Purchase History
| Date | Type | Sale Price | Title Company |
|---|---|---|---|
| Deed | $282,000 | Cypress Title | |
| Deed | $282,000 | Cypress Title |
Mortgage History
| Date | Status | Loan Amount | Loan Type |
|---|---|---|---|
| Open | $267,900 | New Conventional | |
| Closed | $267,900 | New Conventional |
Property History
| Date | Event | Price | Change | Sq Ft Price |
|---|---|---|---|---|
| 07/17/2020 07/17/20 | Sold | -- | -- | -- |
| 06/02/2020 06/02/20 | Pending | -- | -- | -- |
| 05/27/2020 05/27/20 | For Sale | $282,000 | +21.1% | $146 / Sq Ft |
| 11/14/2014 11/14/14 | Sold | -- | -- | -- |
| 06/16/2014 06/16/14 | Pending | -- | -- | -- |
| 06/16/2014 06/16/14 | For Sale | $232,900 | -- | $121 / Sq Ft |
Tax History Compared to Growth
Tax History
| Year | Tax Paid | Tax Assessment Tax Assessment Total Assessment is a certain percentage of the fair market value that is determined by local assessors to be the total taxable value of land and additions on the property. | Land | Improvement |
|---|---|---|---|---|
| 2024 | $2,166 | $25,380 | $6,250 | $19,130 |
| 2023 | $2,184 | $25,380 | $4,250 | $21,130 |
| 2022 | $3,100 | $25,380 | $4,250 | $21,130 |
| 2021 | $3,100 | $25,380 | $4,250 | $21,130 |
| 2020 | $3,171 | $25,380 | $4,250 | $21,130 |
| 2019 | $2,750 | $21,880 | $4,250 | $17,630 |
| 2018 | $2,724 | $17,630 | $0 | $17,630 |
| 2017 | $2,724 | $17,630 | $0 | $17,630 |
| 2015 | $2,738 | $17,630 | $0 | $17,630 |
| 2014 | $532 | $4,250 | $4,250 | $0 |
Agents Affiliated with this Home
-
Leigh Moss
L
Seller's Agent in 2020
Leigh Moss
Highland Road Realty
(225) 241-2210
21 in this area
233 Total Sales
-
Elizabeth Burns

Seller Co-Listing Agent in 2020
Elizabeth Burns
Engel & Volkers Baton Rouge
(225) 284-4588
4 in this area
26 Total Sales
-
Ingrid Osuna

Buyer's Agent in 2020
Ingrid Osuna
Latter & Blum
(225) 333-6304
7 in this area
101 Total Sales
-
Brit Landry

Seller's Agent in 2014
Brit Landry
eXp Realty
(225) 333-2519
10 in this area
63 Total Sales
-
Frankie LaBorde
F
Buyer's Agent in 2014
Frankie LaBorde
Latter & Blum
(225) 921-0246
4 in this area
71 Total Sales
Map
Source: Greater Baton Rouge Association of REALTORS®
MLS Number: 201408336
APN: 20033-043
- 18190 Old Reserve Dr
- 18071 Old Reserve Dr
- 18245 Old Reserve Dr
- 17510 Les Chenier St
- 17460 McCrory 1 Rd
- TBD David Dr
- 39076 David Dr
- 39315 David Dr
- 17466 John Broussard Rd
- 17470 Lions Ear Ln
- 17304 Levern Stafford Rd
- 38166 Sweet Briar Dr
- 38239 Buckhead Dr
- 39397 Oceanview Ave
- 42243 Louisiana 42
- 17430 Bull Rush Ave
- 17309 & 17297 de Gage Dr
- 17426 Duchess Dr
- 38470 Queen St
- 38438 Queen St

