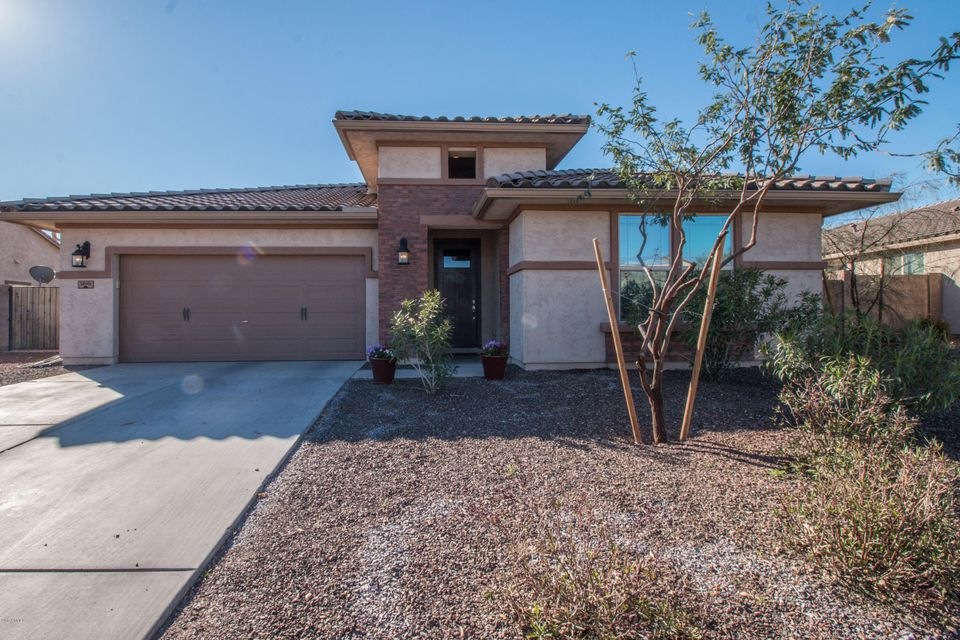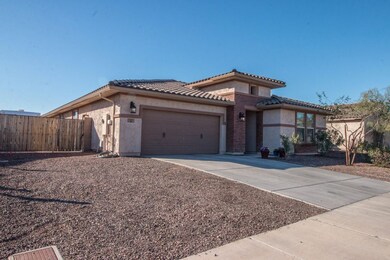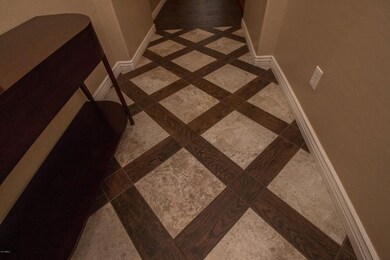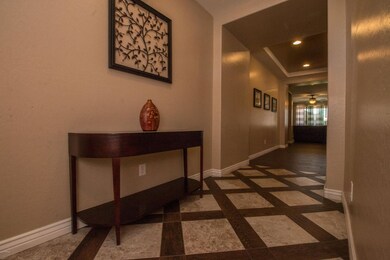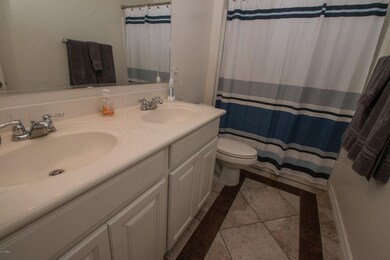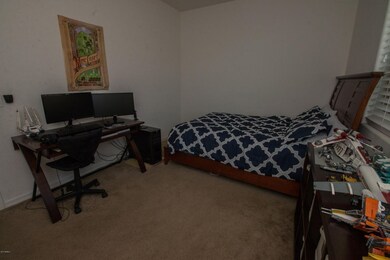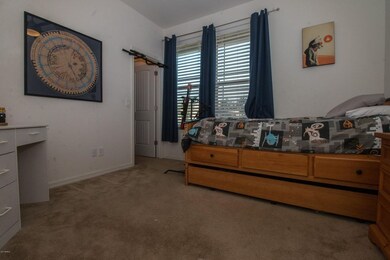
18141 W Turney Ave Goodyear, AZ 85395
North Goodyear NeighborhoodHighlights
- RV Gated
- Granite Countertops
- Double Pane Windows
- Canyon View High School Rated A-
- Eat-In Kitchen
- Dual Vanity Sinks in Primary Bathroom
About This Home
As of June 2017Bring all your toys, this community allow RV Parking!! Modern 4 bed 3 full bath 3 car garage open floorpan with wood tile, decorative entry tile patter, white kitchen cabinets, extra large kitchen island, black upgraded granite, glass/stone backsplash, stainless steel kitchen appliances, fully landscaped front and back yard, RV gate with RV Parking allowed, large master suite with his and her sinks, separate tub/shower in master, large walk in master closet, neutral interior paint, covered patio, fully landscaped with rain gutters, and move in ready!!
Last Agent to Sell the Property
Platinum Integrity Real Estate License #BR559817000 Listed on: 04/03/2017
Co-Listed By
Brent Newell
Platinum Integrity Real Estate License #BR628669000
Home Details
Home Type
- Single Family
Est. Annual Taxes
- $1,997
Year Built
- Built in 2013
Lot Details
- 10,600 Sq Ft Lot
- Desert faces the front of the property
- Block Wall Fence
- Front and Back Yard Sprinklers
- Sprinklers on Timer
- Grass Covered Lot
HOA Fees
- $99 Monthly HOA Fees
Parking
- 2 Open Parking Spaces
- 3 Car Garage
- RV Gated
Home Design
- Wood Frame Construction
- Concrete Roof
- Stucco
Interior Spaces
- 2,410 Sq Ft Home
- 1-Story Property
- Double Pane Windows
- Low Emissivity Windows
- Tile Flooring
- Washer and Dryer Hookup
Kitchen
- Eat-In Kitchen
- Kitchen Island
- Granite Countertops
Bedrooms and Bathrooms
- 4 Bedrooms
- 3 Bathrooms
- Dual Vanity Sinks in Primary Bathroom
- Bathtub With Separate Shower Stall
Schools
- Scott L Libby Elementary School
- Verrado Middle School
- Verrado High School
Utilities
- Refrigerated Cooling System
- Heating System Uses Natural Gas
Community Details
- Association fees include ground maintenance
- Sedella Association, Phone Number (602) 437-4777
- Built by Meritage
- Sedella Parcel 1B Subdivision
Listing and Financial Details
- Tax Lot 230
- Assessor Parcel Number 502-30-043
Ownership History
Purchase Details
Home Financials for this Owner
Home Financials are based on the most recent Mortgage that was taken out on this home.Purchase Details
Home Financials for this Owner
Home Financials are based on the most recent Mortgage that was taken out on this home.Purchase Details
Home Financials for this Owner
Home Financials are based on the most recent Mortgage that was taken out on this home.Similar Homes in Goodyear, AZ
Home Values in the Area
Average Home Value in this Area
Purchase History
| Date | Type | Sale Price | Title Company |
|---|---|---|---|
| Warranty Deed | $315,000 | Pioneer Title Agency Inc | |
| Warranty Deed | $269,000 | Pioneer Title Agency Inc | |
| Special Warranty Deed | $238,954 | Carefree Title Agency Inc |
Mortgage History
| Date | Status | Loan Amount | Loan Type |
|---|---|---|---|
| Open | $197,800 | Credit Line Revolving | |
| Closed | $80,000 | Credit Line Revolving | |
| Previous Owner | $78,000 | Credit Line Revolving | |
| Previous Owner | $305,500 | New Conventional | |
| Previous Owner | $302,000 | New Conventional | |
| Previous Owner | $300,000 | New Conventional | |
| Previous Owner | $284,340 | FHA | |
| Previous Owner | $255,550 | New Conventional | |
| Previous Owner | $234,625 | FHA |
Property History
| Date | Event | Price | Change | Sq Ft Price |
|---|---|---|---|---|
| 06/02/2017 06/02/17 | Sold | $315,000 | 0.0% | $131 / Sq Ft |
| 04/02/2017 04/02/17 | For Sale | $315,000 | +17.1% | $131 / Sq Ft |
| 04/20/2015 04/20/15 | Sold | $269,000 | -2.2% | $112 / Sq Ft |
| 03/18/2015 03/18/15 | Pending | -- | -- | -- |
| 03/11/2015 03/11/15 | Price Changed | $274,999 | -1.8% | $114 / Sq Ft |
| 03/06/2015 03/06/15 | Price Changed | $279,900 | -1.4% | $116 / Sq Ft |
| 03/03/2015 03/03/15 | Price Changed | $284,000 | -0.1% | $118 / Sq Ft |
| 02/26/2015 02/26/15 | Price Changed | $284,400 | 0.0% | $118 / Sq Ft |
| 02/17/2015 02/17/15 | Price Changed | $284,500 | -0.1% | $118 / Sq Ft |
| 02/10/2015 02/10/15 | Price Changed | $284,800 | 0.0% | $118 / Sq Ft |
| 01/30/2015 01/30/15 | Price Changed | $284,900 | +0.3% | $118 / Sq Ft |
| 01/29/2015 01/29/15 | Price Changed | $284,000 | -0.4% | $118 / Sq Ft |
| 01/20/2015 01/20/15 | For Sale | $285,000 | -- | $118 / Sq Ft |
Tax History Compared to Growth
Tax History
| Year | Tax Paid | Tax Assessment Tax Assessment Total Assessment is a certain percentage of the fair market value that is determined by local assessors to be the total taxable value of land and additions on the property. | Land | Improvement |
|---|---|---|---|---|
| 2025 | $2,369 | $26,514 | -- | -- |
| 2024 | $2,404 | $25,251 | -- | -- |
| 2023 | $2,404 | $43,960 | $8,790 | $35,170 |
| 2022 | $2,308 | $33,430 | $6,680 | $26,750 |
| 2021 | $2,458 | $32,070 | $6,410 | $25,660 |
| 2020 | $2,393 | $30,450 | $6,090 | $24,360 |
| 2019 | $2,273 | $25,530 | $5,100 | $20,430 |
| 2018 | $2,204 | $25,130 | $5,020 | $20,110 |
| 2017 | $2,103 | $23,600 | $4,720 | $18,880 |
| 2016 | $1,933 | $22,700 | $4,540 | $18,160 |
| 2015 | $1,862 | $19,620 | $3,920 | $15,700 |
Agents Affiliated with this Home
-

Seller's Agent in 2017
Jennifur Miller
Platinum Integrity Real Estate
(623) 826-7968
1 in this area
115 Total Sales
-
B
Seller Co-Listing Agent in 2017
Brent Newell
Platinum Integrity Real Estate
-

Buyer's Agent in 2017
Suzanne Gallaway
Realty One Group
(623) 363-3604
2 Total Sales
-

Seller's Agent in 2015
Yesenia Espinoza
A.Z. & Associates Real Estate Group
(623) 826-6857
2 in this area
161 Total Sales
-

Buyer's Agent in 2015
Christopher Bole
Real Broker
(480) 889-4211
146 Total Sales
Map
Source: Arizona Regional Multiple Listing Service (ARMLS)
MLS Number: 5584552
APN: 502-30-043
- 18149 W Turney Ave
- 4318 N 180th Dr
- 18158 W Campbell Ave
- 4282 N 180th Dr
- 4277 N 180th Ln
- 18207 W Sells Dr
- 18292 W Sells Dr
- 17971 W Meadowbrook Ave
- 18213 W Monterosa St
- 17980 W Meadowbrook Ave
- 18371 W Roma Ave
- 18175 W Highland Ave
- 18324 W Highland Ave
- 17966 W Highland Ave
- 18346 W Coolidge St
- 4535 N 184th Ln
- 17962 W Elm St
- 18225 W Pierson St
- 18544 W Devonshire Ave
- 4853 N 183rd Ln
