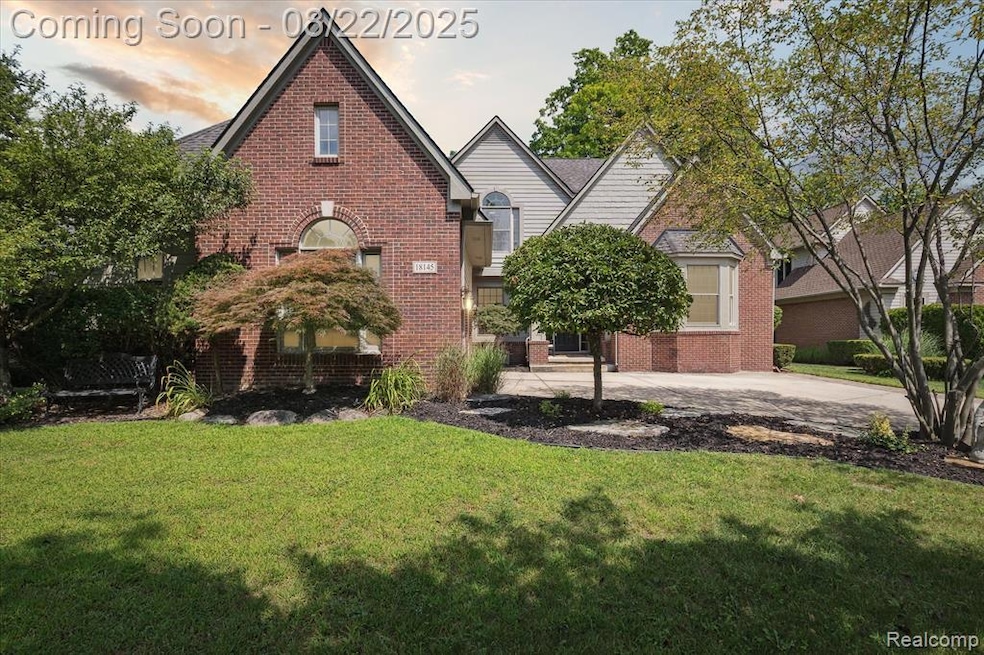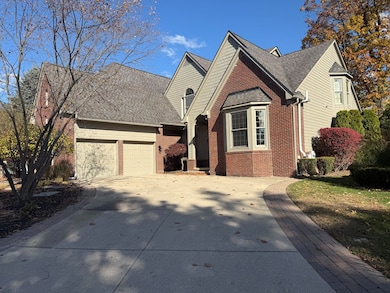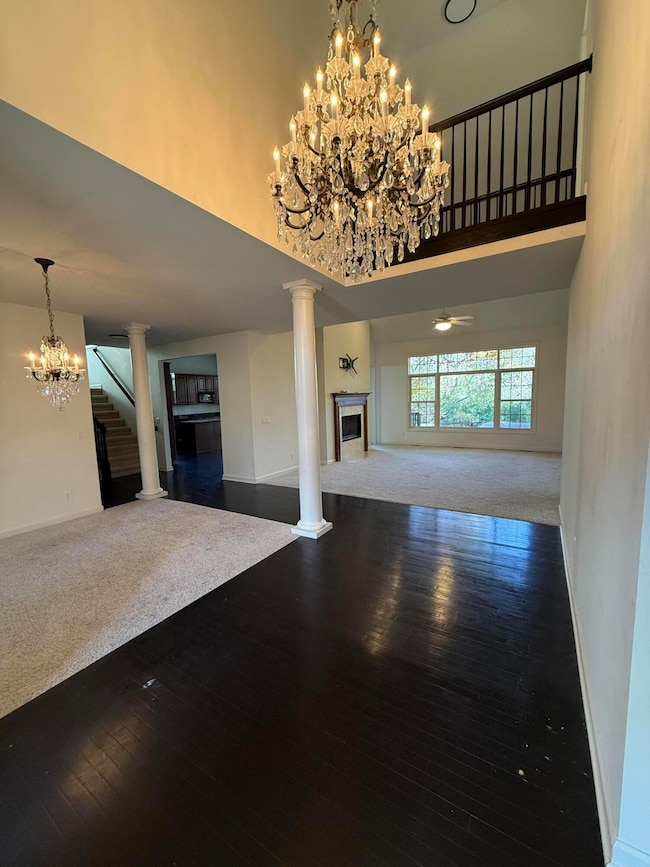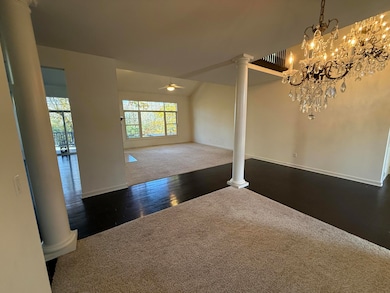18145 Shoreline Ct Northville, MI 48168
Highlights
- Vaulted Ceiling
- Whirlpool Bathtub
- Forced Air Heating and Cooling System
- Winchester Elementary School Rated A+
- 2.5 Car Attached Garage
About This Home
This home is for RENT located in the highly coveted Cascades of Northville, where only four homes have hit the market in the last two years, making it one of the areas most desirable neighborhoods, that is also part of the top-rated Northville School District. This spacious 5-bedroom, 4.5-bath home offers room for everyone, The primary bedroom is conveniently located on the main floor, complete with a large walk-in closet and spacious bathroom with a jetted tub. You'll also find a dedicated home office on the main level—great for working from home. The open layout, soaring vaulted ceilings and expansive windows flood the home with natural light, creating a bright, open, and inviting living space. The partially finished basement was built with entertaining in mind - featuring a large living space, full bar, guest bedroom, and a full bath. Whether it's movie nights or hosting friends, there's space for it all. This will not last!!
Home Details
Home Type
- Single Family
Est. Annual Taxes
- $6,951
Year Built
- Built in 2002
Parking
- 2.5 Car Attached Garage
- Off-Street Parking
Interior Spaces
- 4,062 Sq Ft Home
- Vaulted Ceiling
- Basement
Kitchen
- Electric Range
- Microwave
- Dishwasher
- Disposal
Bedrooms and Bathrooms
- 5 Bedrooms
- Whirlpool Bathtub
Laundry
- Dryer
- Washer
Utilities
- Forced Air Heating and Cooling System
- Heating System Uses Natural Gas
Community Details
- No Pets Allowed
Listing and Financial Details
- Property Available on 10/28/25
Map
Source: MichRIC
MLS Number: 25055333
APN: 77-042-01-0019-000
- 19191 Maybury Meadow Ct
- 42432 Corlina Dr Unit 8
- 41804 Waterfall Rd
- 42126 Baintree Cir
- 19585 Mariner Ct Unit 383
- 19561 Mariner Ct Unit 393
- 43550 Reservoir St
- 19517 Dartmouth Place Unit 528
- 41849 Banbury Rd
- 19663 Ironwood Ct
- 41327 Lagoon Ct
- 19736 Dearborn Ct Unit 591
- 18585 Sheldon Rd
- 323 River St
- 19623 Northridge Dr
- 18101 Sheldon Rd
- 19760 Scenic Harbour Dr
- 211 Saint Lawrence Blvd
- 406 S Center St
- 40745 N Northville Trail
- 18800 Innsbrook Dr
- 17400 Cedar Lake Cir
- 42824 Swan Lake Dr
- 19200 W Harbour Village Dr
- 19317 Surrey Ln Unit 53
- 47757 Hillcrest Dr
- 19204 Northridge Dr
- 19439 Northridge Dr
- 19536 Northridge Dr
- 19760 Scenic Harbour Dr
- 270 S Center St
- 150 Maincentre
- 16658 Country Knoll Dr
- 104 W Main St Unit 300
- 156 N Center St
- 525 Fairbrook St Unit 106
- 43001 Northville Place Dr
- 20969 Woodland Glen Dr
- 20923 W Glen Haven Cir
- 462 East St







