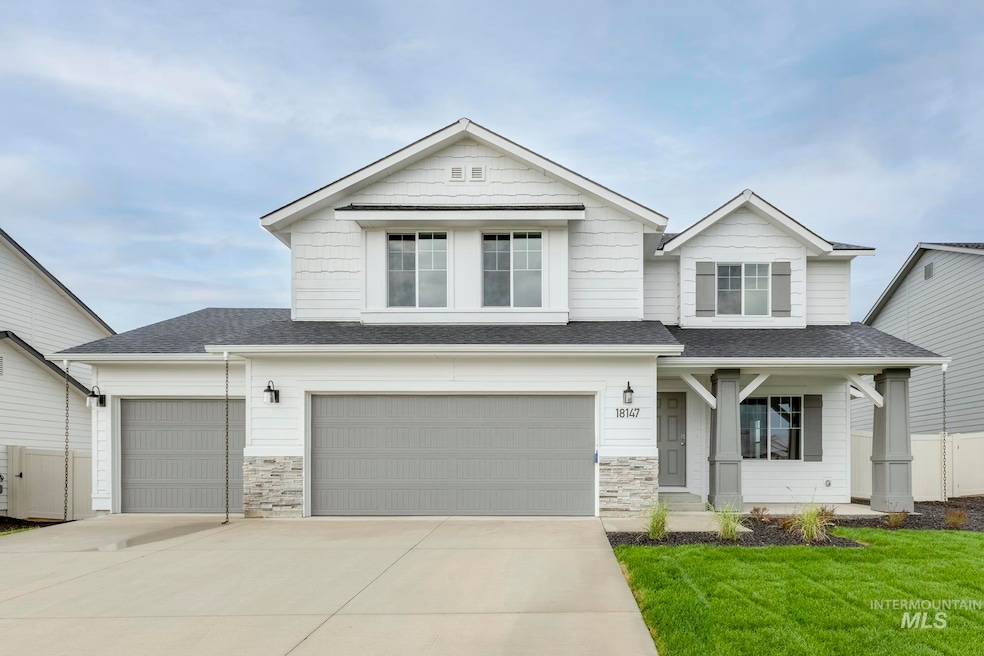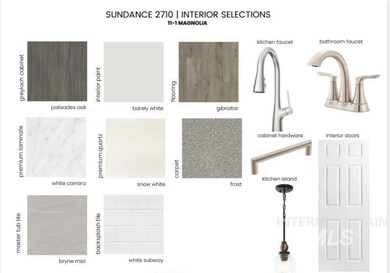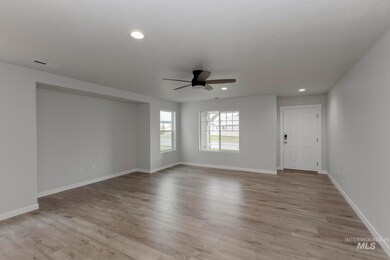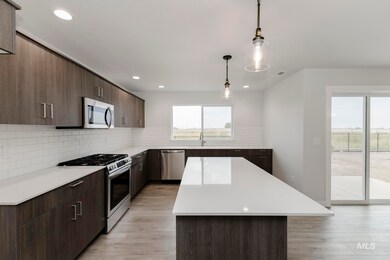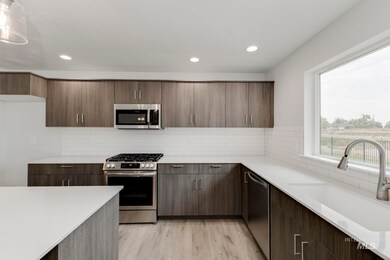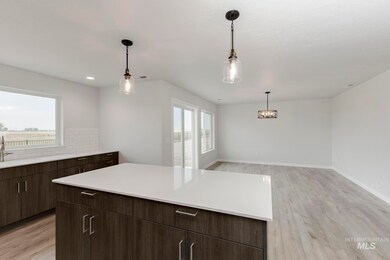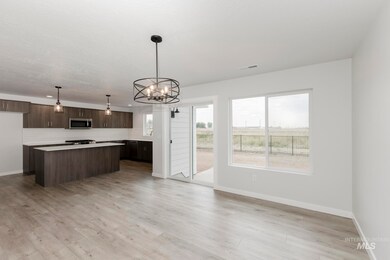Estimated payment $3,459/month
Highlights
- New Construction
- Solid Surface Countertops
- Double Vanity
- Loft
- 3 Car Attached Garage
- Walk-In Closet
About This Home
Get up to $40K now thru 11/30/2025 with the Festival of Homes Promo! This new home located in beautiful Nampa, Idaho has all the comforts you need & more! The Sundance 2710 floor plan offers all the space you desire. Experience pure delight as you encounter the modern kitchen area, dining room, and spacious living room, complete with a cozy gas burning fireplace. The kitchen boasts upgraded finishes, including stainless steel appliances, a gas range, and stylish solid surface countertops. A main level bedroom is ideal for guests or a home office. Upstairs, the other 4 bedrooms and an additional loft space await. The primary suite beckons as an oasis of relaxation with its soothing soaker tub and a remarkable walk-in closet. Bedrooms 2, 3, and 4 upstairs are thoughtfully laid out. The open loft area is perfect for a second living space, game room, or office. Come experience the beauty and comfort of the Sundance for yourself! Photos are of the actual home!
Listing Agent
CBH Sales & Marketing Inc Brokerage Phone: 208-391-5545 Listed on: 09/08/2025
Home Details
Home Type
- Single Family
Year Built
- Built in 2025 | New Construction
Lot Details
- 6,970 Sq Ft Lot
- Lot Dimensions are 105x66
- Partially Fenced Property
- Partial Sprinkler System
HOA Fees
- $73 Monthly HOA Fees
Parking
- 3 Car Attached Garage
Home Design
- Frame Construction
- Composition Roof
- HardiePlank Type
Interior Spaces
- 2,710 Sq Ft Home
- 2-Story Property
- Self Contained Fireplace Unit Or Insert
- Gas Fireplace
- Loft
Kitchen
- Breakfast Bar
- Oven or Range
- Gas Range
- Microwave
- Dishwasher
- Kitchen Island
- Solid Surface Countertops
- Disposal
Flooring
- Carpet
- Vinyl Plank
Bedrooms and Bathrooms
- 5 Bedrooms | 1 Main Level Bedroom
- En-Suite Primary Bedroom
- Walk-In Closet
- 3 Bathrooms
- Double Vanity
Schools
- East Canyon Elementary School
- Sage Valley Middle School
- Ridgevue High School
Utilities
- Forced Air Heating and Cooling System
- Heating System Uses Natural Gas
- Gas Water Heater
Community Details
- Built by CBH Homes
Listing and Financial Details
- Assessor Parcel Number 34357108 0
Map
Home Values in the Area
Average Home Value in this Area
Tax History
| Year | Tax Paid | Tax Assessment Tax Assessment Total Assessment is a certain percentage of the fair market value that is determined by local assessors to be the total taxable value of land and additions on the property. | Land | Improvement |
|---|---|---|---|---|
| 2025 | -- | $127,000 | $127,000 | -- |
Property History
| Date | Event | Price | List to Sale | Price per Sq Ft |
|---|---|---|---|---|
| 09/10/2025 09/10/25 | For Sale | $539,990 | -- | $199 / Sq Ft |
Source: Intermountain MLS
MLS Number: 98960889
APN: 34357108 0
- 18175 N Lion Head Ave
- 18217 N Lion Head Ave
- 9165 N Lion Head Ct
- 9165 W Lion Head Ct
- 9194 N Lion Head Ave
- 18119 N Lion Head Ave
- 18161 N Lion Head Ave
- 18218 N Lion Head Ave
- 18232 N Lion Head Ave
- 18133 N Lion Head Ave
- 18231 N Lion Head Ave
- 9087 W Candytuft St
- 18166 N Azalea Ave
- 9180 N Lion Head Ave
- 18180 N Azalea Ave
- 9124 W Violet St
- 18152 N Azalea Ave
- 9080 W Camellia St
- 9094 W Camellia St
- 8648 E Wishmore St Unit ID1339220P
- 8311 E Stone Valley St Unit ID1308981P
- 17125 Northside Blvd Unit ID1250663P
- 17050 N Ardmore Rd
- 10390 Crystal Ridge Dr Unit ID1250621P
- 7769 E Bratton Dr
- 10201 Cherry Ln
- 10938 Zuma Ln
- 16080 N Merchant Way
- 16053 N Franklin Blvd
- 19570 Nanticoke Ave
- 19535 Nanticoke Ave
- 117 Abraham Way
- 7302 Bay Meadows Dr Unit ID1308976P
- 2410 W Orchard Ave
- 2519 N Middleton Rd Unit ID1250625P
- 401 Canyon Village Ln
- 11602 Maidstone St Unit ID1308954P
- 11549 Roanoke Dr
- 2052 W Bella Ln Unit ID1308957P
