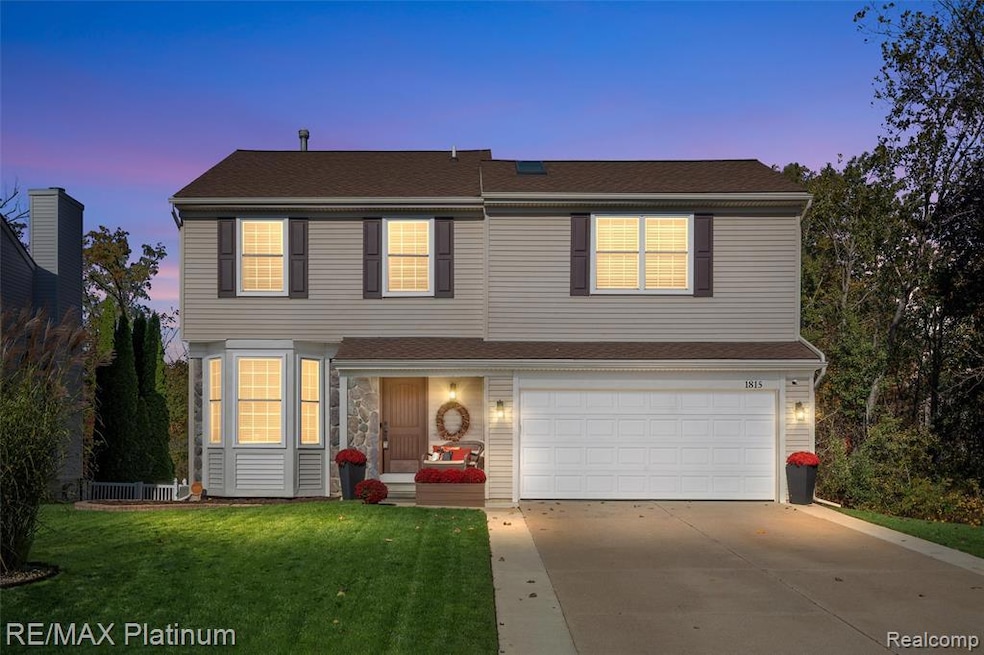1815 Andover Blvd Unit 31 Howell, MI 48843
Estimated payment $2,482/month
Highlights
- Home fronts a pond
- Colonial Architecture
- Porch
- Hartland High School Rated A-
- Deck
- 2 Car Attached Garage
About This Home
Tucked inside the sought-after Millpointe of Hartland neighborhood, this lovely 4-bedroom, 2.5-bath home is full of warmth and everyday charm. From the moment you step inside, you will feel right at home in the bright, open spaces designed for easy living and entertaining. The kitchen, dining area, and family room flow seamlessly together with a slider that leads to a large deck overlooking the peaceful backyard, pond and playset. All bedrooms are together upstairs which includes a primary ensuite. With newer flooring, windows, doors, roof and so much more, this house is not a maintenance nightmare and will be easy on your wallet. The basement gives you even more space for storage, hobbies, and laundry. If you don't already know, Millpointe of Hartland is a friendly neighborhood with sidewalks throughout, perfect for evening walks and bike rides. You’ll also appreciate the convenient location—just minutes from the freeway, shopping, and restaurants, yet in a quiet, scenic setting. A home this special is sure to find its new owners quickly!
Home Details
Home Type
- Single Family
Est. Annual Taxes
Year Built
- Built in 1997
Lot Details
- 6,970 Sq Ft Lot
- Lot Dimensions are 60 x 120
- Home fronts a pond
- Back Yard Fenced
HOA Fees
- $47 Monthly HOA Fees
Parking
- 2 Car Attached Garage
Home Design
- Colonial Architecture
- Poured Concrete
- Asphalt Roof
- Vinyl Construction Material
Interior Spaces
- 1,832 Sq Ft Home
- 2-Story Property
- Gas Fireplace
- Family Room with Fireplace
- Partially Finished Basement
- Sump Pump
Bedrooms and Bathrooms
- 4 Bedrooms
Outdoor Features
- Deck
- Porch
Location
- Ground Level
Utilities
- Forced Air Heating System
- Heating System Uses Natural Gas
- High Speed Internet
Listing and Financial Details
- Assessor Parcel Number 0829201031
Community Details
Overview
- Sentry Management/Www.Sentrymgt.Com Association, Phone Number (517) 545-3900
- Millpointe Of Hartland Subdivision
Amenities
- Laundry Facilities
Map
Home Values in the Area
Average Home Value in this Area
Tax History
| Year | Tax Paid | Tax Assessment Tax Assessment Total Assessment is a certain percentage of the fair market value that is determined by local assessors to be the total taxable value of land and additions on the property. | Land | Improvement |
|---|---|---|---|---|
| 2025 | $1,871 | $180,900 | $0 | $0 |
| 2024 | $1,818 | $169,100 | $0 | $0 |
| 2023 | $1,738 | $153,300 | $0 | $0 |
| 2022 | $4,302 | $106,700 | $0 | $0 |
| 2021 | $3,842 | $127,800 | $0 | $0 |
| 2020 | $3,565 | $117,400 | $0 | $0 |
| 2019 | $5,262 | $106,700 | $0 | $0 |
| 2018 | $5,379 | $99,300 | $0 | $0 |
| 2017 | $2,469 | $99,300 | $0 | $0 |
| 2016 | $2,683 | $102,200 | $0 | $0 |
| 2014 | $1,531 | $79,500 | $0 | $0 |
| 2012 | $1,531 | $66,200 | $0 | $0 |
Property History
| Date | Event | Price | List to Sale | Price per Sq Ft | Prior Sale |
|---|---|---|---|---|---|
| 11/21/2025 11/21/25 | Pending | -- | -- | -- | |
| 11/14/2025 11/14/25 | Price Changed | $400,000 | +6.7% | $218 / Sq Ft | |
| 10/23/2025 10/23/25 | For Sale | $375,000 | +51.8% | $205 / Sq Ft | |
| 02/14/2020 02/14/20 | Sold | $247,000 | -5.0% | $106 / Sq Ft | View Prior Sale |
| 01/03/2020 01/03/20 | For Sale | $259,900 | -- | $111 / Sq Ft | |
| 12/06/2019 12/06/19 | Pending | -- | -- | -- |
Purchase History
| Date | Type | Sale Price | Title Company |
|---|---|---|---|
| Sheriffs Deed | $57,555 | None Available | |
| Corporate Deed | $223,000 | -- | |
| Warranty Deed | $223,000 | -- | |
| Warranty Deed | $187,711 | Metropolitan Title Company |
Source: Realcomp
MLS Number: 20251046328
APN: 08-29-201-031
- 1623 Andover Blvd Unit 7
- 2239 Chase Dr
- 2209 Chase Dr
- 2264 Chase Dr Unit 114
- 2240 Chase Dr Unit 119
- 2280 Chase Dr Unit 110
- 2221 Chase Dr Unit 103
- 2260 Chase Dr Unit 115
- 2245 Chase Dr
- 2221 Chase Dr
- 2250 Chase Dr Unit 117
- 2270 Chase Dr Unit 112
- 2249 Chase Dr Unit 108
- 2270 Chase Dr
- 2274 Chase Dr Unit 111
- 2245 Chase Dr Unit 107
- 2251 Chase Dr Unit 109
- 9960 Ridge Run St
- 9947 Ridge Run St Unit 89/9
- 2233 Chase Dr

