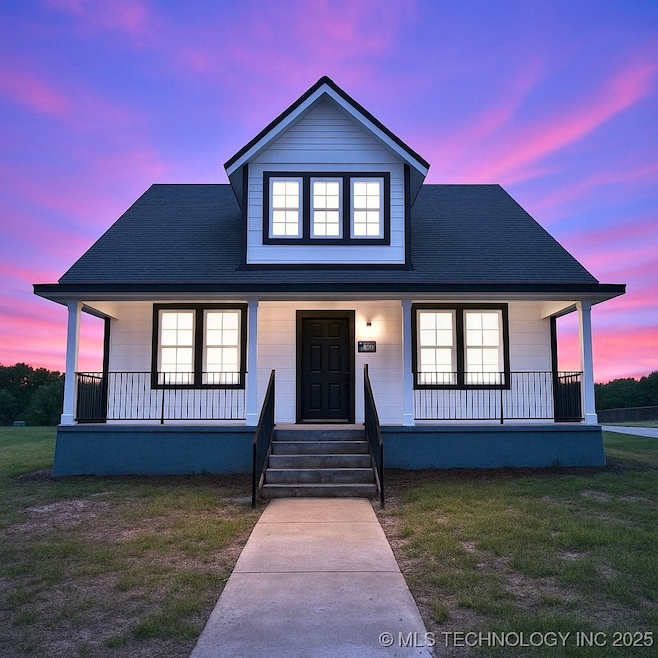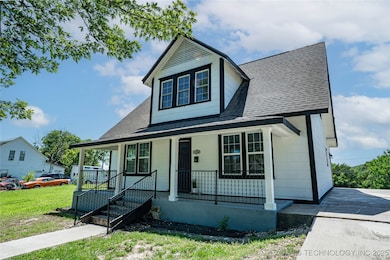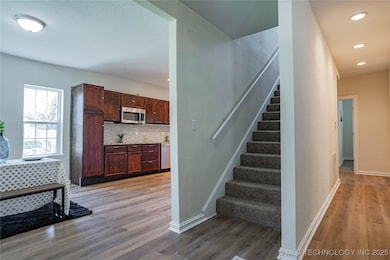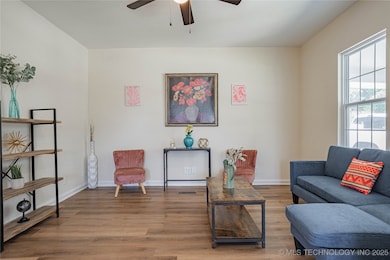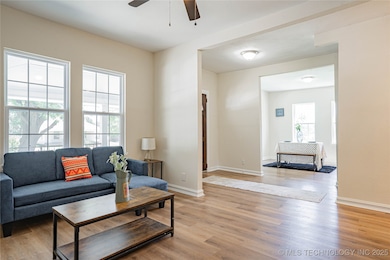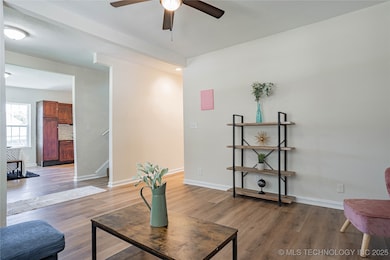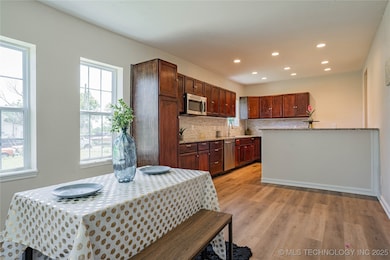1815 Grandview Ave Pawhuska, OK 74056
Estimated payment $1,414/month
Highlights
- Vaulted Ceiling
- No HOA
- Tile Flooring
- Granite Countertops
- Covered Patio or Porch
- Zoned Heating and Cooling
About This Home
Welcome to 1815 Grandview Avenue - a beautifully remodeled gem nestled in the heart of historic Pawhuska, Oklahoma! Located on three spacious city lots, this 3-bedroom, 3-bathroom home offers modern comfort with small-town charm. Step inside to discover a thoughtfully updated interior featuring granite countertops, custom cabinetry, and a large kitchen island perfect for cooking and entertaining. The stainless steel appliances are all included, making your move seamless. With both a cozy living room and an additional den, there is space for everyone to relax and unwind. The main level features the primary bedroom and two full bathrooms, while the upstairs includes two additional bedrooms and a third full bath ideal for family or guests. Outdoors, enjoy a large fenced yard that spans three city lots, offering plenty of room for gardening, play, or future additions. Best of all, this home qualifies for a USDA $0 down loan, making it an affordable and attractive option for buyers seeking value and comfort. Don't miss your chance to own this turnkey property in the vibrant community of Pawhuska - minutes from the Osage Nation museum, Osage Nation main campus and vibrant downtown Pawhuska! This home qualifies for USDA NO $ DOWN loan!
Home Details
Home Type
- Single Family
Est. Annual Taxes
- $1,827
Year Built
- Built in 1925
Lot Details
- 0.35 Acre Lot
- East Facing Home
- Property is Fully Fenced
- Chain Link Fence
Parking
- Driveway
Home Design
- Wood Frame Construction
- Fiberglass Roof
- HardiePlank Type
- Asphalt
Interior Spaces
- 2,391 Sq Ft Home
- 2-Story Property
- Wired For Data
- Vaulted Ceiling
- Ceiling Fan
- Vinyl Clad Windows
- Insulated Windows
- Insulated Doors
- Crawl Space
- Electric Dryer Hookup
Kitchen
- Oven
- Range
- Microwave
- Plumbed For Ice Maker
- Dishwasher
- Granite Countertops
- Disposal
Flooring
- Carpet
- Laminate
- Tile
Bedrooms and Bathrooms
- 3 Bedrooms
- 3 Full Bathrooms
Eco-Friendly Details
- Energy-Efficient Windows
- Energy-Efficient Insulation
- Energy-Efficient Doors
Outdoor Features
- Covered Patio or Porch
- Rain Gutters
Schools
- Pawhuska Elementary And Middle School
- Pawhuska High School
Utilities
- Zoned Heating and Cooling
- Heating System Uses Gas
- Electric Water Heater
- High Speed Internet
- Phone Available
- Cable TV Available
Community Details
- No Home Owners Association
- Palmer Highland Subdivision
Map
Home Values in the Area
Average Home Value in this Area
Tax History
| Year | Tax Paid | Tax Assessment Tax Assessment Total Assessment is a certain percentage of the fair market value that is determined by local assessors to be the total taxable value of land and additions on the property. | Land | Improvement |
|---|---|---|---|---|
| 2025 | $1,827 | $19,800 | $755 | $19,045 |
| 2024 | $1,827 | $19,800 | $755 | $19,045 |
| 2023 | $1,827 | $19,800 | $755 | $19,045 |
| 2022 | $1,765 | $19,800 | $755 | $19,045 |
| 2021 | $1,930 | $21,551 | $755 | $20,796 |
| 2020 | $245 | $2,691 | $755 | $1,936 |
| 2019 | $429 | $4,778 | $755 | $4,023 |
| 2018 | $425 | $4,778 | $755 | $4,023 |
| 2017 | $479 | $5,336 | $755 | $4,581 |
| 2016 | $481 | $5,336 | $755 | $4,581 |
| 2015 | $498 | $5,336 | $755 | $4,581 |
| 2014 | $507 | $5,336 | $755 | $4,581 |
| 2013 | $487 | $5,122 | $755 | $4,367 |
Property History
| Date | Event | Price | List to Sale | Price per Sq Ft |
|---|---|---|---|---|
| 07/22/2025 07/22/25 | Price Changed | $239,000 | -4.0% | $100 / Sq Ft |
| 06/24/2025 06/24/25 | For Sale | $249,000 | -- | $104 / Sq Ft |
Purchase History
| Date | Type | Sale Price | Title Company |
|---|---|---|---|
| Warranty Deed | $165,000 | First American Title | |
| Warranty Deed | $25,000 | First American Title Ins Co | |
| Quit Claim Deed | $5,000 | -- | |
| Warranty Deed | $21,000 | -- | |
| Quit Claim Deed | -- | -- |
Mortgage History
| Date | Status | Loan Amount | Loan Type |
|---|---|---|---|
| Previous Owner | $125,000 | Commercial |
Source: MLS Technology
MLS Number: 2526692
APN: 570010170
- 1715 Grandview Ave
- 1719 Leahy Ave
- 1700 Grandview Ave
- 1721 Bighill Ave
- 1419 Leahy Ave
- 501 W 17th St
- 0 Prudom Ave
- 101 E 11th St
- 421 E 11th St
- 102 Oak Rd
- 2125 Mckenzie Rd
- 906 Rogers Ave
- 1205 Brenner Ave
- 627 Tinker Ave
- 1119 E 13th St
- 320 E 7th St
- 225 E 6th St
- 1322 Boundary Ave
- 00000 County Road 2801
- 002 Cr 5101
- 2025 W Birch Ave
- 315 E Pine St
- 1315 Mountain Rd
- 1513 S Hickory Ave
- 1608 SW Jennings Ave
- 121 N Seminole Ave
- 2005 S Dewey Ave
- 112 E 11th St
- 715 S Cherokee Ave Unit B
- 520 E 6th St Unit 516.5
- 520 E 6th St Unit 516
- 726 S Chickasaw Ave
- 2105 Neptune Ct
- 2025 E Frank Phillips Blvd
- 3218 Debbie Ln
- 2004 Harriman Cir
- 816 Winding Way
- 3812 SE Washington Blvd
- 4025 Sheridan Rd Unit D
- 4124 Limestone Rd
