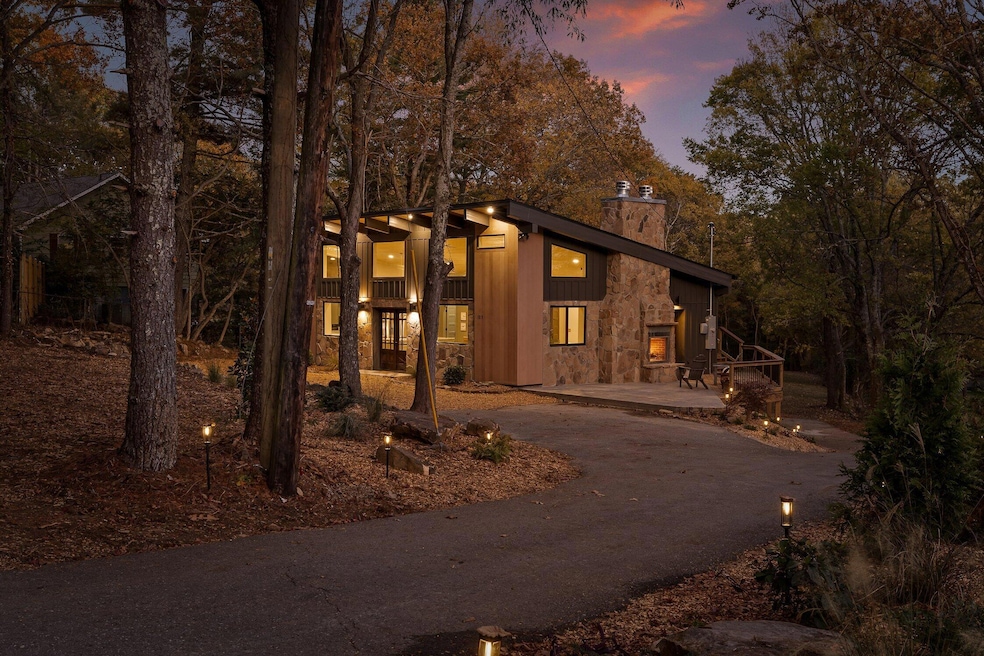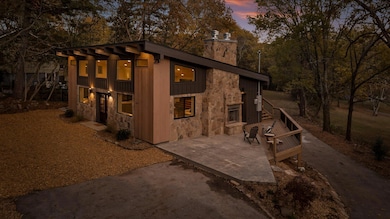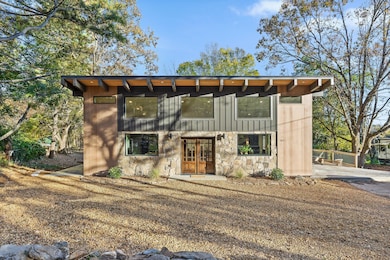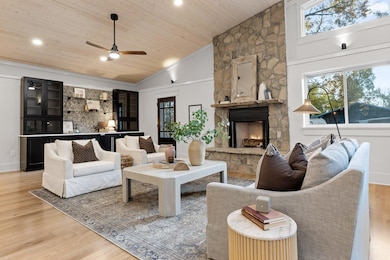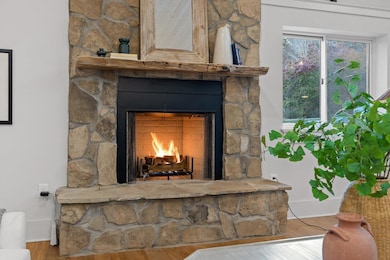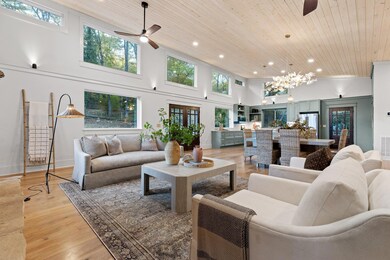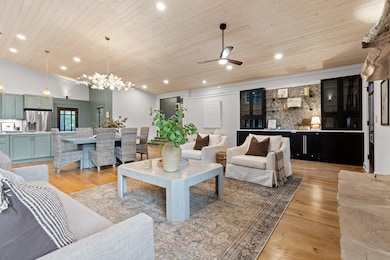1815 Lula Lake Rd Lookout Mountain, GA 30750
Estimated payment $5,300/month
Highlights
- Deck
- Living Room with Fireplace
- Wood Flooring
- Fairyland Elementary School Rated A-
- Vaulted Ceiling
- No HOA
About This Home
Experience mountain living at its finest in this beautifully remodeled 4 bedroom, 3 bathroom home offering 3,409 square feet of living space on over an acre of land. Every detail has been thoughtfully updated, combining modern comfort, quality craftsmanship, and the warmth of mountain style. The main floor features vaulted ceilings, a welcoming living room with a gas-starting, wood-burning fireplace including a custom built-in complete with custom tile and a mini fridge, perfect for entertaining or relaxing. The gourmet kitchen serves as the heart of the home with high-end finishes, ample workspace, and a walk-in pantry, blending function and style seamlessly. The second living area, also on the main floor offers a comfortable, light-filled space perfect for casual gatherings, reading, or a simple retreat from the other main living spaces. Its open layout connects easily to the main living spaces while still providing a sense of privacy and quiet. The primary suite, which sits behind the secondary living room offers a custom walk-in closet and a spacious bathroom with a soaking tub and large shower, creating a private retreat. A dedicated office and laundry room complete the main level with access to the outdoor spaces as well. The lower level includes three additional bedrooms, a full bathroom, and a third living area, offering plenty of space for guests or family. Outdoor living shines with over 1,400 square feet between the porches and patios, including a wood-burning outdoor fireplace—a perfect spot to gather and take in the mountain air. With all new systems and a complete remodel throughout, this home offers the ideal blend of modern comfort and timeless mountain charm. Please schedule your private showing today.
Home Details
Home Type
- Single Family
Est. Annual Taxes
- $1,056
Year Built
- Built in 1957 | Remodeled
Lot Details
- 1.08 Acre Lot
- Lot Dimensions are 110x517x79x578
- Level Lot
- Cleared Lot
Home Design
- Pillar, Post or Pier Foundation
- Permanent Foundation
- Asphalt Roof
- Wood Siding
- Concrete Block And Stucco Construction
- Stone
Interior Spaces
- 3,409 Sq Ft Home
- 2-Story Property
- Bar Fridge
- Bar
- Vaulted Ceiling
- Ceiling Fan
- Wood Burning Fireplace
- Fireplace With Gas Starter
- Living Room with Fireplace
- 2 Fireplaces
- Wood Flooring
- Finished Basement
Kitchen
- Walk-In Pantry
- Built-In Gas Range
- Microwave
- Dishwasher
- Disposal
Bedrooms and Bathrooms
- 4 Bedrooms
- Soaking Tub
Laundry
- Laundry Room
- Laundry on main level
Parking
- Gravel Driveway
- Paved Parking
- Off-Street Parking
Outdoor Features
- Balcony
- Deck
- Wrap Around Porch
- Patio
- Outdoor Fireplace
Schools
- Fairyland Elementary School
- Chattanooga Valley Middle School
- Ridgeland High School
Utilities
- Multiple cooling system units
- Central Heating and Cooling System
- Gas Available
- Tankless Water Heater
- Septic Tank
Community Details
- No Home Owners Association
Listing and Financial Details
- Assessor Parcel Number 4026 003
Map
Home Values in the Area
Average Home Value in this Area
Tax History
| Year | Tax Paid | Tax Assessment Tax Assessment Total Assessment is a certain percentage of the fair market value that is determined by local assessors to be the total taxable value of land and additions on the property. | Land | Improvement |
|---|---|---|---|---|
| 2024 | $688 | $37,156 | $20,196 | $16,960 |
| 2023 | $637 | $36,386 | $20,196 | $16,190 |
| 2022 | $803 | $32,498 | $20,196 | $12,302 |
| 2021 | $641 | $23,825 | $20,196 | $3,629 |
| 2020 | $651 | $23,220 | $20,196 | $3,024 |
| 2019 | $651 | $23,220 | $20,196 | $3,024 |
| 2018 | $691 | $23,220 | $20,196 | $3,024 |
| 2017 | $712 | $23,220 | $20,196 | $3,024 |
| 2016 | $489 | $23,220 | $20,196 | $3,024 |
| 2015 | $403 | $15,926 | $3,336 | $12,590 |
| 2014 | $388 | $15,926 | $3,336 | $12,590 |
| 2013 | -- | $15,926 | $3,336 | $12,590 |
Property History
| Date | Event | Price | List to Sale | Price per Sq Ft |
|---|---|---|---|---|
| 11/07/2025 11/07/25 | For Sale | $989,000 | -- | $290 / Sq Ft |
Purchase History
| Date | Type | Sale Price | Title Company |
|---|---|---|---|
| Warranty Deed | $200,000 | -- | |
| Deed | -- | -- | |
| Deed | -- | -- |
Source: Greater Chattanooga REALTORS®
MLS Number: 1523624
APN: 4026-003
- 154 Founding Way Unit B
- 16 Bagby Ln
- 1612 Lula Lake Rd
- 401 Mcfarland Rd
- 1212 Cinderella Rd
- 0 Stonesthrow Ln Unit 1376808
- 0 Stonesthrow Ln Unit 1512290
- 0 Stonesthrow Ln Unit RTC2886827
- 1300 Elfin Rd
- 406 Fort Trace Rd
- 418 Brow Wood Ln
- 1211 Cinderella Rd
- 106 Founding Way
- Ashleigh (with Bonus) Plan at The Cottages at Brow Wood
- Everleigh (No Bonus) Plan at The Cottages at Brow Wood
- Ashleigh Plan at The Cottages at Brow Wood
- Waverleigh Plan at The Cottages at Brow Wood
- 154 Founding Way B Way
- 407 Brow Wood Ln
- 2 Mother Goose Village
- 1305 Thomas Ave Unit 6
- 1305 Thomas Ave
- 327 Draft St
- 22 Ridgeland Cir
- 809 Lynn Ln
- 730 Roberta Dr
- 10 Draught St
- 3438 E Ave
- 34 And 38 E Ave
- 57 Tranquility Dr
- 5025 Sunnyside Ave Unit Upstairs
- 1504 W 48th St
- 153 Saddlebred Way
- 565 Winterview Ln Unit 521C
- 5226 Slayton Ave
- 5248 Fagan St
- 4905 Central Ave
- 1046 Shingle Rd Unit 1046
- 708 W 47th St
