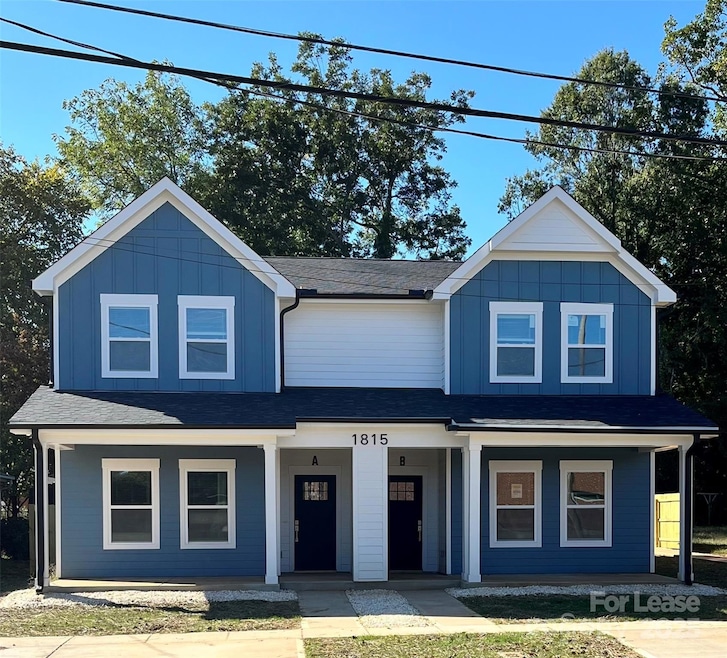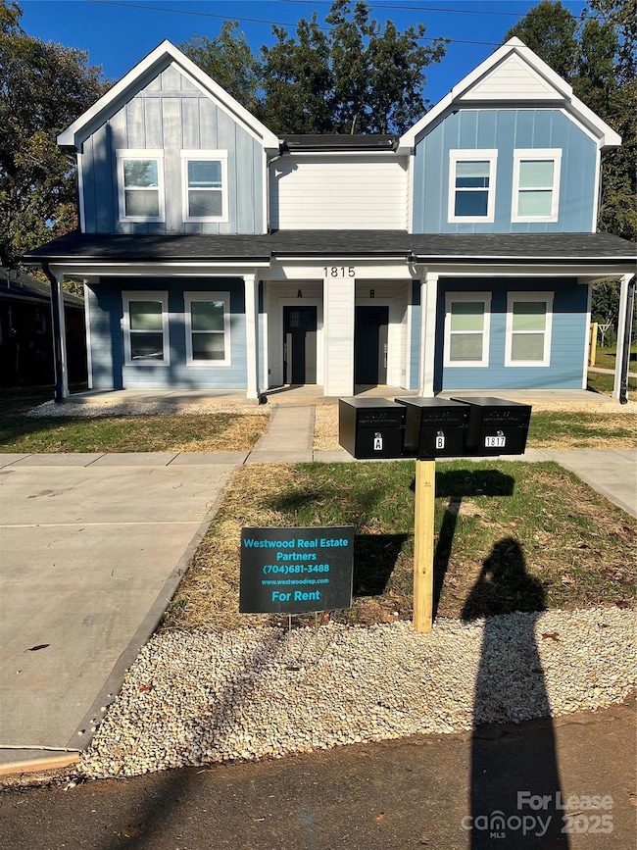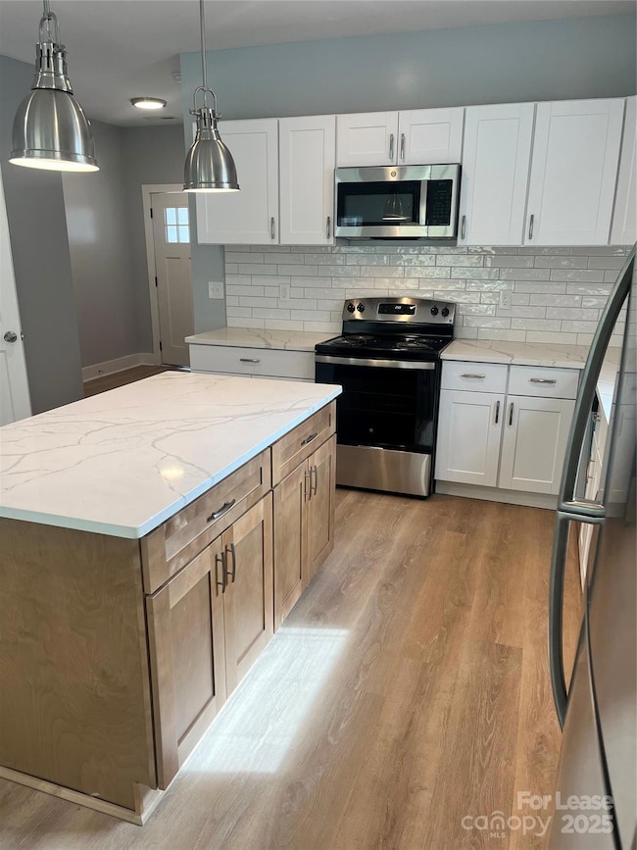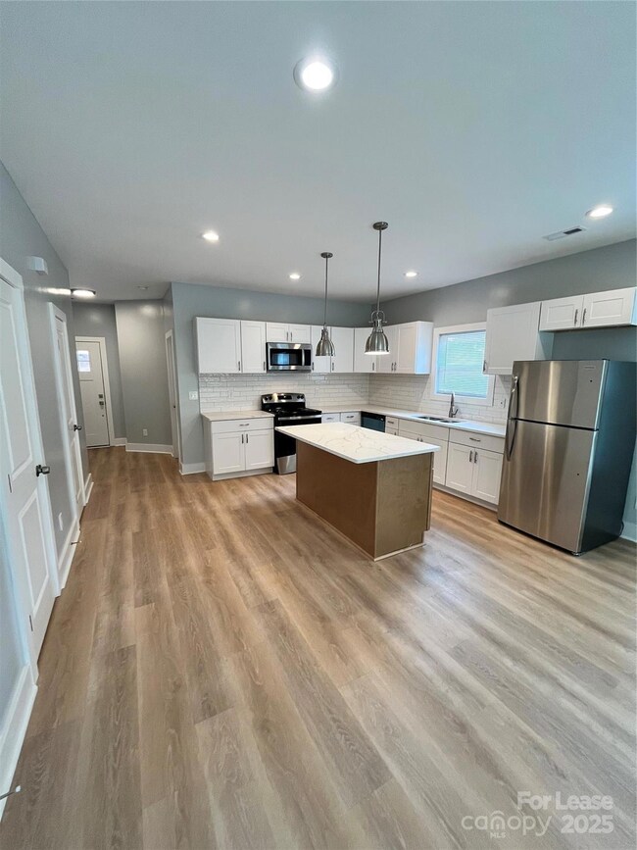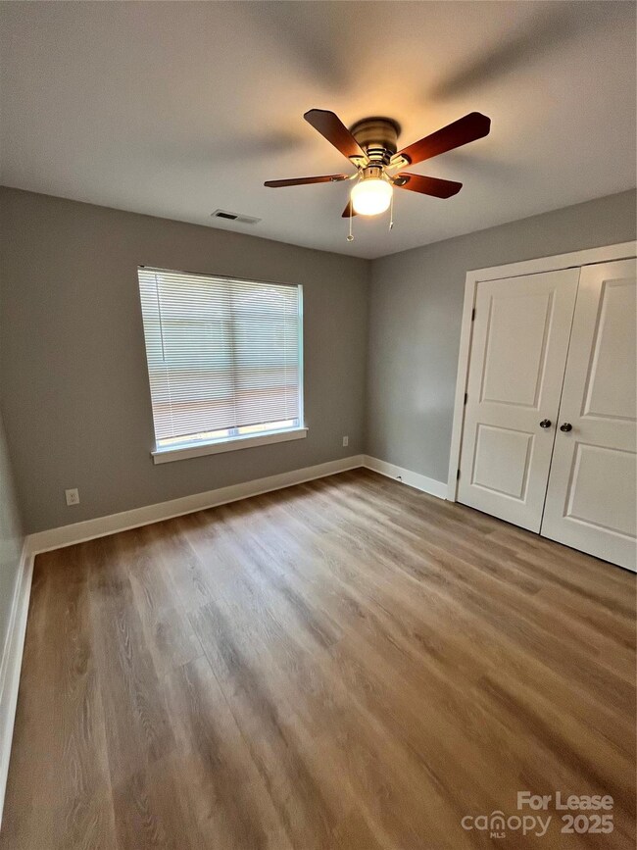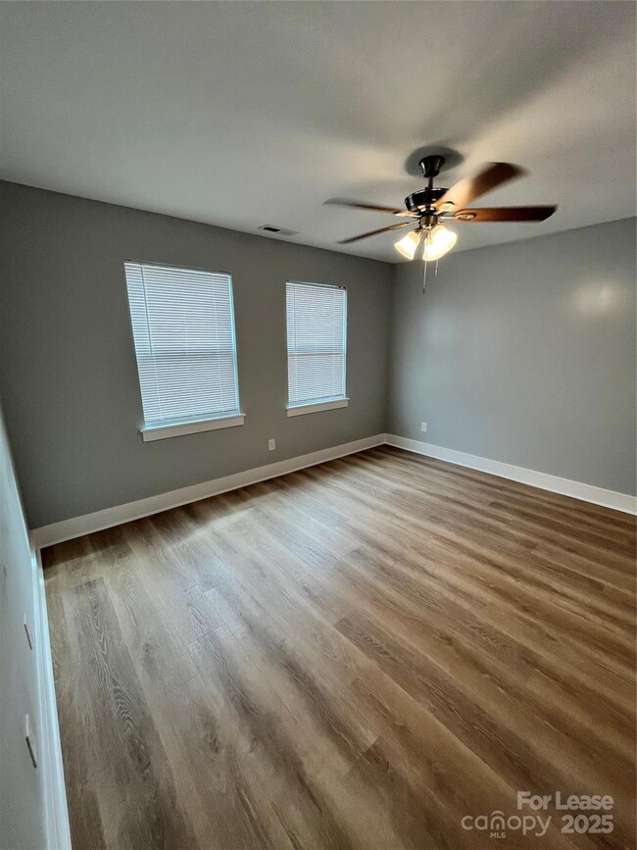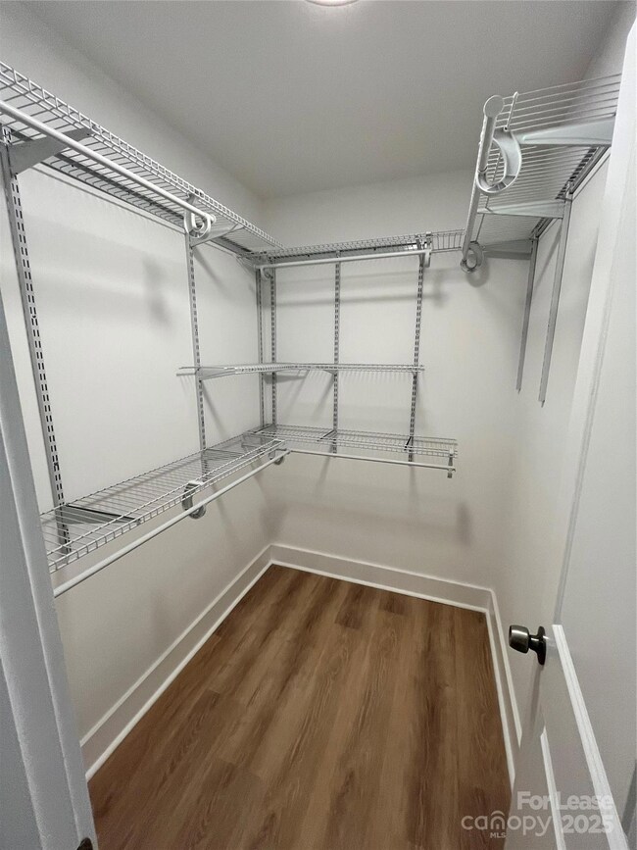1815 Newcastle St Unit A Charlotte, NC 28216
Lincoln Heights NeighborhoodHighlights
- Open Floorplan
- Covered Patio or Porch
- Laundry closet
- Deck
- Walk-In Closet
- Kitchen Island
About This Home
Be the first to live in this brand-new 2-story duplex, located in Charlotte’s desirable Lincoln Heights neighborhood. This modern home features an open floor plan with LVP flooring throughout, a stylish kitchen with granite countertops, a large island, stainless steel appliances, subway tile backsplash, and a dishwasher. The main level includes one bedroom, ideal for guests or a home office, while the upstairs primary suite offers a dual vanity and subway tile tub surround. Enjoy the convenience of an included washer and dryer, covered front and back porches, and a fenced-in backyard for added privacy. Situated just a few miles from Optimist Hall and minutes from Uptown Charlotte, major highways, dining, and shopping, this home offers a perfect balance of comfort and convenience.
Listing Agent
Westwood Real Estate Partners Brokerage Email: joshua@westwoodrep.com License #277436 Listed on: 10/15/2025
Townhouse Details
Home Type
- Townhome
Est. Annual Taxes
- $1,647
Year Built
- Built in 2025
Lot Details
- Back Yard Fenced
Parking
- Driveway
Home Design
- Entry on the 1st floor
- Slab Foundation
- Architectural Shingle Roof
Interior Spaces
- 2-Story Property
- Open Floorplan
- Vinyl Flooring
Kitchen
- Electric Range
- Microwave
- Dishwasher
- Kitchen Island
Bedrooms and Bathrooms
- Walk-In Closet
Laundry
- Laundry closet
- Washer and Dryer
Home Security
Outdoor Features
- Deck
- Covered Patio or Porch
Utilities
- Central Heating and Cooling System
- Electric Water Heater
Listing and Financial Details
- Security Deposit $2,600
- Property Available on 10/15/25
- Tenant pays for all except water
- Assessor Parcel Number 075-065-21
Community Details
Pet Policy
- Pet Deposit $350
Additional Features
- Lincoln Heights Subdivision
- Carbon Monoxide Detectors
Map
Source: Canopy MLS (Canopy Realtor® Association)
MLS Number: 4289930
APN: 075-065-21
- 1807 Kennesaw Dr
- 0 Kennesaw Dr
- 1608 Lasalle St
- 1406 Samuel St
- 1410 Samuel St
- 3508 Masonboro St
- 1438 Samuel St
- 3528 Masonboro St
- 1838 Russell Ave
- Clarendon Plan at Northerly
- Spencer Plan at Northerly
- 1904 St Paul St
- 1534 Jennings St
- 2908 L D Parker Dr
- 2635 Statesville Ave
- 2712 Statesville Ave
- 2564 Tranquil Oak Place
- 2613 Statesville Ave
- 1231 Dean St
- 2551 Statesville Ave
- 1817 Newcastle St
- 1801 Kennesaw Dr
- 1517 Lasalle St
- 1620 Lasalle St Unit 2
- 2108 Woodward Ave
- 3117 Coquina Ln Unit FL1-ID1284661P
- 3117 Coquina Ln Unit FL1-ID1077043P
- 3131 Coquina Ln Unit FL3-ID1077042P
- 3131 Coquina Ln Unit FL3-ID1284651P
- 2813 Statesville Ave
- 3339 Bending Birch Place Unit FL1-ID1284652P
- 2706 Tranquil Oak Place
- 1841 Haines St
- 3322 Bending Birch Place
- 2635 Statesville Ave
- 2633 Statesville Ave
- 2316 Double Oaks Rd
- 2613 Statesville Ave
- 2547 Statesville Ave
- 2213 Kennesaw Dr
