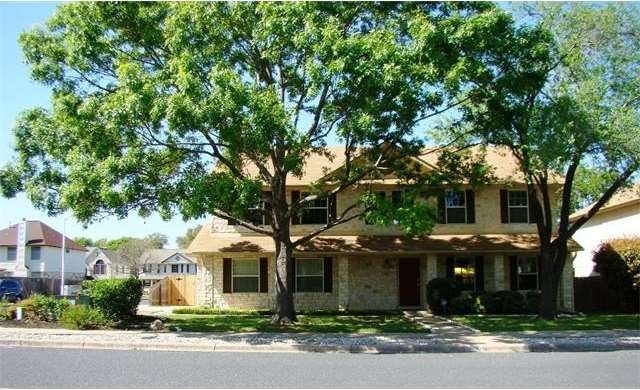
1815 Old Mill Rd Cedar Park, TX 78613
Anderson Mill West NeighborhoodHighlights
- RV or Boat Parking
- Deck
- Wood Flooring
- Cypress Elementary School Rated A
- Family Room with Fireplace
- Corner Lot
About This Home
As of June 2018Beautiful, very "GENTLY" lived in! 4-3 1/2, 4 living, 2 large dining areas! $1500 allowance for oven, microwave. Gorgeous sunroom with its own HVAC, 2 skylights. Wood-burning stone fireplace, patio, deck, shed/workshop, extra parking space for RV or boat. Granite counters, built-in ovens & cooktop, island/bar open to family room. Total of 3 HVAC systems. Extra storage/work space in garage. Every bedroom opens into a bath! In-ground sprinkler system front & rear. Sophisticated security system; CO detector.
Last Agent to Sell the Property
Carrie Pace Realty License #0431194 Listed on: 04/07/2016
Home Details
Home Type
- Single Family
Est. Annual Taxes
- $8,280
Year Built
- Built in 1989
Lot Details
- Corner Lot
Home Design
- House
- Slab Foundation
- Composition Shingle Roof
Interior Spaces
- 3,528 Sq Ft Home
- Crown Molding
- High Ceiling
- Skylights
- Recessed Lighting
- Track Lighting
- Wood Burning Fireplace
- Window Treatments
- Family Room with Fireplace
- Laundry on main level
Flooring
- Wood
- Carpet
- Tile
Bedrooms and Bathrooms
- 4 Bedrooms
- Walk-In Closet
Home Security
- Security System Owned
- Security Lights
Parking
- Attached Garage
- Side Facing Garage
- Multiple Garage Doors
- Garage Door Opener
- RV or Boat Parking
Outdoor Features
- Deck
- Patio
- Outdoor Storage
- Outbuilding
- Rain Gutters
- Porch
Utilities
- Central Heating
- Heating System Uses Natural Gas
- Electricity To Lot Line
- Municipal Utilities District for Water and Sewer
Listing and Financial Details
- Assessor Parcel Number 17W306206N00180009
- 3% Total Tax Rate
Ownership History
Purchase Details
Home Financials for this Owner
Home Financials are based on the most recent Mortgage that was taken out on this home.Purchase Details
Home Financials for this Owner
Home Financials are based on the most recent Mortgage that was taken out on this home.Purchase Details
Home Financials for this Owner
Home Financials are based on the most recent Mortgage that was taken out on this home.Similar Homes in Cedar Park, TX
Home Values in the Area
Average Home Value in this Area
Purchase History
| Date | Type | Sale Price | Title Company |
|---|---|---|---|
| Warranty Deed | -- | None Available | |
| Vendors Lien | -- | Stewart Title Of Austin Llc | |
| Vendors Lien | -- | Gracy Title |
Mortgage History
| Date | Status | Loan Amount | Loan Type |
|---|---|---|---|
| Previous Owner | $299,820 | New Conventional | |
| Previous Owner | $246,074 | VA | |
| Previous Owner | $245,750 | VA |
Property History
| Date | Event | Price | Change | Sq Ft Price |
|---|---|---|---|---|
| 06/22/2018 06/22/18 | Sold | -- | -- | -- |
| 06/05/2018 06/05/18 | Pending | -- | -- | -- |
| 06/01/2018 06/01/18 | For Sale | $369,000 | +15.3% | $105 / Sq Ft |
| 07/15/2016 07/15/16 | Sold | -- | -- | -- |
| 05/30/2016 05/30/16 | Pending | -- | -- | -- |
| 05/13/2016 05/13/16 | Price Changed | $320,000 | -5.7% | $91 / Sq Ft |
| 04/25/2016 04/25/16 | Price Changed | $339,500 | -5.7% | $96 / Sq Ft |
| 04/14/2016 04/14/16 | Price Changed | $360,000 | -4.0% | $102 / Sq Ft |
| 04/07/2016 04/07/16 | For Sale | $375,000 | -- | $106 / Sq Ft |
Tax History Compared to Growth
Tax History
| Year | Tax Paid | Tax Assessment Tax Assessment Total Assessment is a certain percentage of the fair market value that is determined by local assessors to be the total taxable value of land and additions on the property. | Land | Improvement |
|---|---|---|---|---|
| 2024 | $8,280 | $503,780 | -- | -- |
| 2023 | $7,463 | $457,982 | $0 | $0 |
| 2022 | $8,611 | $416,347 | $0 | $0 |
| 2021 | $8,898 | $378,497 | $65,000 | $371,838 |
| 2020 | $8,279 | $344,088 | $59,799 | $284,289 |
| 2019 | $8,786 | $351,179 | $56,400 | $294,779 |
| 2018 | $7,961 | $333,605 | $51,012 | $282,593 |
| 2017 | $8,274 | $321,140 | $46,800 | $274,340 |
| 2016 | $7,387 | $286,701 | $46,800 | $239,901 |
| 2015 | $5,345 | $269,567 | $38,500 | $231,591 |
| 2014 | $5,345 | $240,721 | $0 | $0 |
Agents Affiliated with this Home
-
Andrea Brown
A
Seller's Agent in 2018
Andrea Brown
Keller Williams Realty
(512) 346-3550
19 Total Sales
-
Heather Hastings

Buyer's Agent in 2018
Heather Hastings
Keller Williams Realty
(512) 827-7221
75 Total Sales
-
Carrie Pace

Seller's Agent in 2016
Carrie Pace
Carrie Pace Realty
(512) 633-0478
Map
Source: Unlock MLS (Austin Board of REALTORS®)
MLS Number: 4260716
APN: R301648
- 2003 Dayflower Trace
- 2900 Sabinal Trail
- 1707 Yucca Ln
- 2616 Glenwood Trail
- 2113 Lobelia Dr
- 2807 Glenwood Trail
- 2713 Oakwood Glen Dr
- 2440 Madeline Loop
- 1600 Sharon Place
- 3004 Pepper Grass Trail
- 1405 Bur Oak Cove
- 1600 Hatch Rd
- 2604 Goldfinch Dr
- 2801 Bluejay Dr
- 2404 Guara Dr
- 1215 Boerne Dr
- 2816 Bluejay Dr
- 2406 Powderham Ln
- 1506 Fox Sparrow Trail
- 1303 Nightingale Dr
