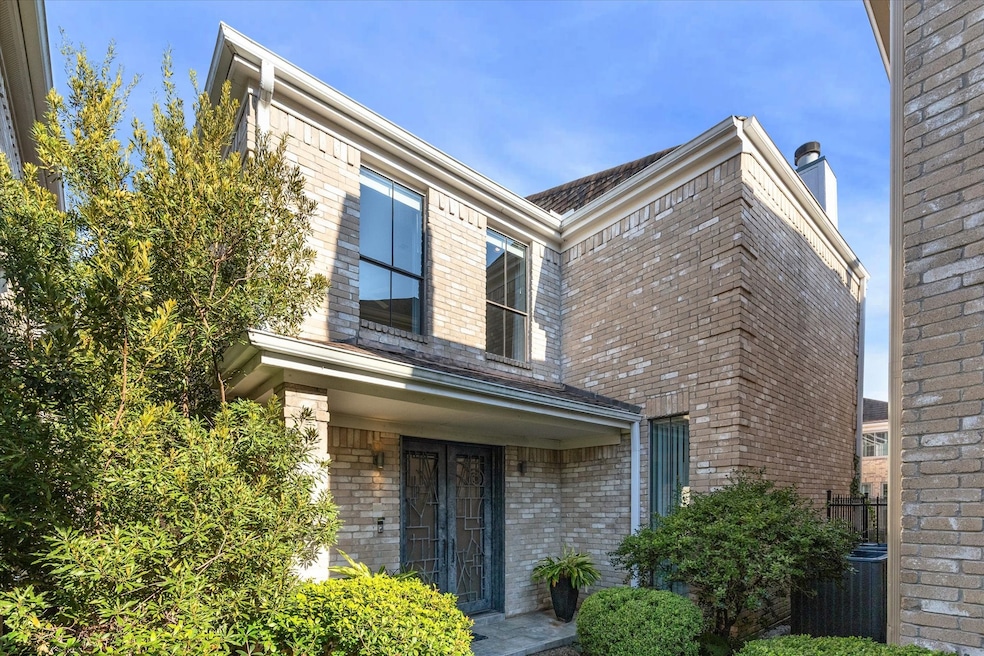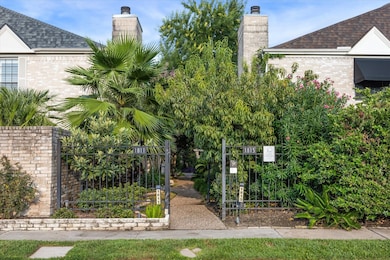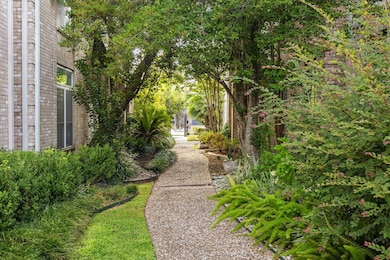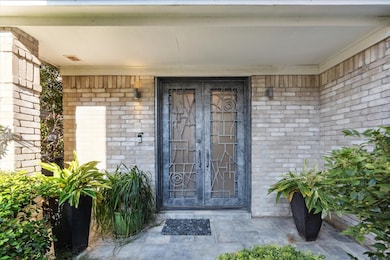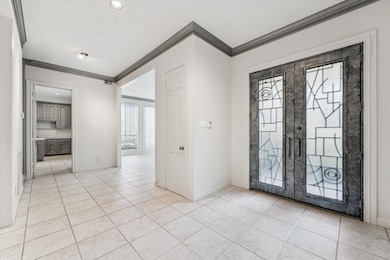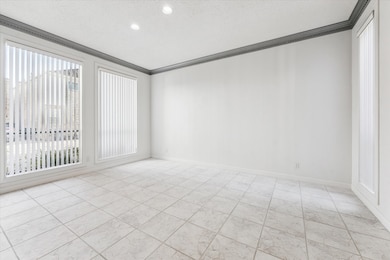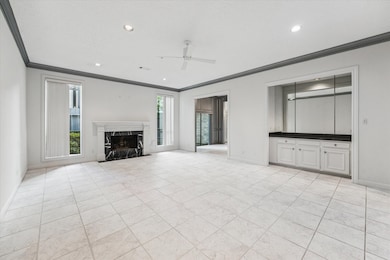1815 Potomac Dr Unit C Houston, TX 77057
Uptown-Galleria District NeighborhoodEstimated payment $3,675/month
Highlights
- Maid or Guest Quarters
- Contemporary Architecture
- Hollywood Bathroom
- Deck
- Marble Flooring
- 2 Fireplaces
About This Home
Beautiful 3 BR + study. ELEVATOR, Generator, Tanglewood area. Gated community. Automatic driveway.
First floor living, 2 fireplaces, skylight, high ceilings, custom window coverings, elegant interiors.
Magnificent lead glass front doors, elegant & spacious foyer & formals. Dry bar (fully plumbed), chefs
kitchen, center island, large pantry +2 storage closets, breakfast bar, custom built-ins. Family room w/built-in
desk, & sep. breakfast area overlooking patio. Enormous primary suite w/sitting room, fireplace, custom huge
closets & custom built-ins. Spectacular primary bath with custom glass entry doors, huge glass-enclosed
shower, custom mirror & vanity, marble floors. Granite counters in all secondary baths. Sprinkler system,
lush landscaping, peaceful patio retreat, fully fenced, 2 car garage + carport. This home has it all! This
peaceful retreat is perfect for hosting family and friends. Close to HEB, Briargrove Elementary, and
restaurants. NO HOA fees.
Listing Agent
Nan & Company Properties - Corporate Office (Heights) License #0599600 Listed on: 09/05/2025

Home Details
Home Type
- Single Family
Est. Annual Taxes
- $4,249
Year Built
- Built in 1982
Lot Details
- 3,944 Sq Ft Lot
- West Facing Home
- Back Yard Fenced
- Sprinkler System
Parking
- 2 Car Attached Garage
- 2 Attached Carport Spaces
- Garage Door Opener
- Driveway
- Electric Gate
- Additional Parking
Home Design
- Contemporary Architecture
- Patio Home
- Brick Exterior Construction
- Slab Foundation
- Composition Roof
- Wood Siding
Interior Spaces
- 3,948 Sq Ft Home
- 2-Story Property
- Central Vacuum
- Dry Bar
- Crown Molding
- High Ceiling
- Ceiling Fan
- 2 Fireplaces
- Wood Burning Fireplace
- Gas Log Fireplace
- Window Treatments
- Formal Entry
- Family Room Off Kitchen
- Living Room
- Dining Room
- Home Office
Kitchen
- Breakfast Room
- Breakfast Bar
- Double Oven
- Electric Oven
- Electric Cooktop
- Dishwasher
- Kitchen Island
- Pots and Pans Drawers
- Trash Compactor
- Disposal
- Instant Hot Water
Flooring
- Carpet
- Marble
- Tile
Bedrooms and Bathrooms
- 3 Bedrooms
- En-Suite Primary Bedroom
- Maid or Guest Quarters
- Double Vanity
- Single Vanity
- Bathtub with Shower
- Hollywood Bathroom
- Separate Shower
Laundry
- Dryer
- Washer
Home Security
- Security System Owned
- Security Gate
- Intercom
- Fire and Smoke Detector
Accessible Home Design
- Accessible Elevator Installed
- Accessible Full Bathroom
- Accessible Bedroom
- Accessible Common Area
- Kitchen Appliances
- Accessible Hallway
- Accessible Closets
- Accessible Washer and Dryer
- Handicap Accessible
- Accessible Doors
- Accessible Electrical and Environmental Controls
Eco-Friendly Details
- Energy-Efficient Insulation
- Energy-Efficient Thermostat
- Ventilation
Outdoor Features
- Deck
- Patio
Schools
- Briargrove Elementary School
- Tanglewood Middle School
- Wisdom High School
Utilities
- Forced Air Zoned Heating and Cooling System
- Heating System Uses Gas
- Power Generator
Community Details
- Westhaven Estates Subdivision
Map
Home Values in the Area
Average Home Value in this Area
Tax History
| Year | Tax Paid | Tax Assessment Tax Assessment Total Assessment is a certain percentage of the fair market value that is determined by local assessors to be the total taxable value of land and additions on the property. | Land | Improvement |
|---|---|---|---|---|
| 2025 | $4,249 | $653,163 | $153,608 | $499,555 |
| 2024 | $4,249 | $619,604 | $153,608 | $465,996 |
| 2023 | $4,249 | $670,440 | $153,608 | $516,832 |
| 2022 | $13,467 | $622,433 | $153,608 | $468,825 |
| 2021 | $12,959 | $556,015 | $153,608 | $402,407 |
| 2020 | $13,403 | $553,498 | $153,608 | $399,890 |
| 2019 | $14,656 | $579,178 | $153,608 | $425,570 |
| 2018 | $7,619 | $565,400 | $153,608 | $411,792 |
| 2017 | $13,986 | $573,700 | $153,608 | $420,092 |
| 2016 | $12,715 | $574,000 | $153,608 | $420,392 |
| 2015 | $6,613 | $555,000 | $153,608 | $401,392 |
| 2014 | $6,613 | $494,300 | $153,608 | $340,692 |
Property History
| Date | Event | Price | List to Sale | Price per Sq Ft |
|---|---|---|---|---|
| 11/13/2025 11/13/25 | Price Changed | $630,000 | -9.4% | $160 / Sq Ft |
| 09/30/2025 09/30/25 | Price Changed | $695,000 | -3.5% | $176 / Sq Ft |
| 09/05/2025 09/05/25 | For Sale | $720,000 | -- | $182 / Sq Ft |
Purchase History
| Date | Type | Sale Price | Title Company |
|---|---|---|---|
| Deed Of Distribution | -- | None Listed On Document | |
| Deed Of Distribution | -- | None Listed On Document |
Source: Houston Association of REALTORS®
MLS Number: 79235890
APN: 0761800080258
- 1923 Potomac Dr
- 1919 Potomac Dr
- 6007 San Felipe St Unit A
- 5917 San Felipe St
- 6008 Inwood Dr
- 2009 Nantucket Dr
- 6104 San Felipe St
- 1628 Potomac Dr
- 6005 Inwood Dr Unit A
- 2113 Potomac Dr Unit D
- 2117 Nantucket Dr
- 1616 Fountain View Dr Unit 407
- 1616 Fountain View Dr Unit 509
- 1616 Fountain View Dr Unit 505
- 1525 Potomac Dr
- 5863 Inwood Dr Unit 5
- 5861 Inwood Dr Unit 9
- 2101 Fountain View Dr Unit 80
- 2101 Fountain View Dr Unit 55
- 2101 Fountain View Dr Unit 76B
- 1802 Potomac Dr Unit C
- 6108 Potomac Enclave Dr
- 1611 Potomac Dr
- 5880 Inwood Dr
- 1535 Potomac Dr Unit B
- 2101 Fountain View Dr Unit 76B
- 2101 Fountain View Dr Unit 59
- 2101 Fountain View Dr Unit 46
- 2101 Fountain View Dr Unit 4
- 2201 Fountain View Dr Unit 23F
- 2214 Potomac Dr Unit 2
- 1617 Fountain View Dr
- 2222 Nantucket Dr Unit B
- 1818 Augusta Dr Unit 33
- 2121 Fountain View Dr Unit 15
- 2121 Fountain View Dr Unit 6
- 2201 Fountain View Dr Unit 24
- 2201 Fountain View Dr Unit 34
- 2201 Fountain View Dr Unit 27 F
- 2201 Fountain View Dr Unit 2
