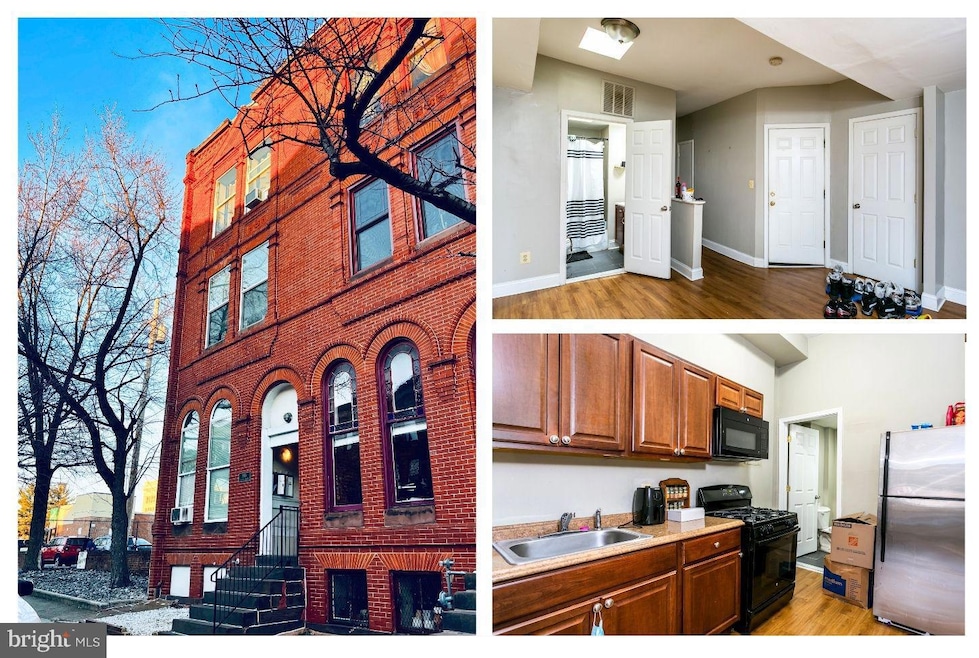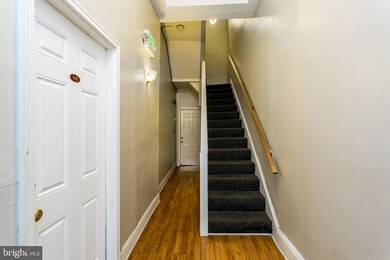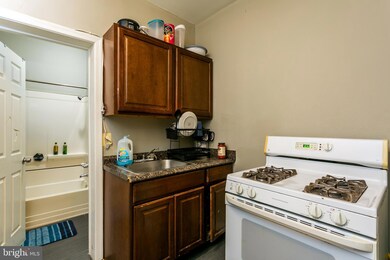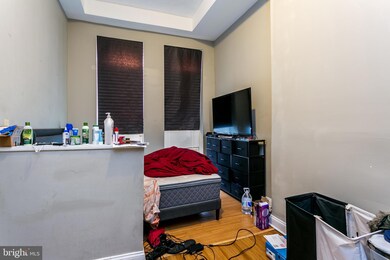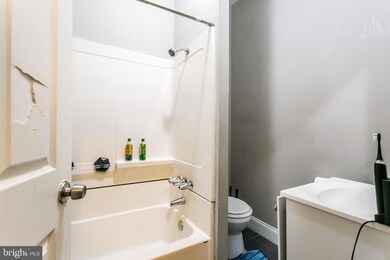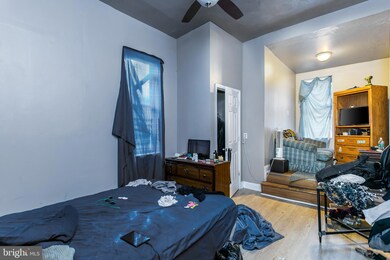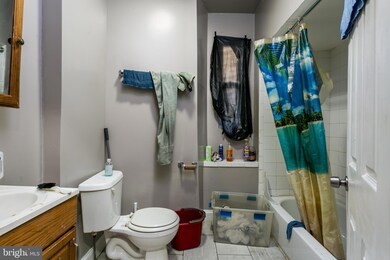1815 Saint Paul St Baltimore, MD 21202
Station North NeighborhoodEstimated payment $3,130/month
Highlights
- City View
- Deck
- High Ceiling
- Federal Architecture
- Corner Lot
- 3-minute walk to McAllister Park
About This Home
House hacking opportunity! 1815 Saint Paul St is a zoned 5-unit property. Three units are currently occupied. You have the opportunity to place your own tenants in the other two turnkey units, or live in one yourself and use the rental income to defray your mortgage costs! The 2-car parking pad is also currently available for your use, or to lease! This end-unit building is located in the lively Station North neighborhood of Baltimore City, just 1.8 miles from the bustling Inner Harbor! The building features an impressive 2,758 finished square feet, (1) studio apartment, (3) 1-bedroom apartments, and (1) 2-bedroom apartment. THE OCCUPIED UNITS : The studio apartment and (2) 1-bedroom apartments are occupied and currently generate $2,539 in combined rent and utility reimbursements. THE VACANT UNITS : The 2-bedroom vacant unit is estimated to generate an additional $1,250 per month + $150 in utility reimbursement = $1,400. The 1-bedroom vacant unit is estimated to generate an additional $1,000 per month + $75 in utility reimbursement = $1,075. And the parking pad is estimated to generate an additional $150 ($75 per spot) per month. Fully rented, this property could command $5,164 monthly. This property flaunts written leases, lead certificates, and a 5-unit rental license. The building has five gas meters (one for each unit) and six electric meters (one for each unit and one for the common area). Residents are responsible for their own BGE accounts. The water bill is paid by the owner and some residents pay a fee towards that bill, as stated in their leases. What are you waiting for? Take advantage of this house hacking opportunity or add a 5-unit rental property to your portfolio today! There is a Special Benefits Tax in this neighborhood. The current cost for the year for this property is $427.63. The Special Benefits Tax is a surcharge which covers additional safety and sanitization efforts for the area.
Listing Agent
(443) 604-5875 jamie.koehler@cummingsrealtors.com Cummings & Co. Realtors Listed on: 02/18/2025

Property Details
Home Type
- Multi-Family
Est. Annual Taxes
- $8,092
Year Built
- Built in 1890
Lot Details
- Corner Lot
- Ground Rent of $170 semi-annually
Home Design
- Quadruplex
- Federal Architecture
- Brick Exterior Construction
Interior Spaces
- High Ceiling
- Six Panel Doors
- City Views
Kitchen
- Galley Kitchen
- Kitchenette
- Gas Oven or Range
- Built-In Range
- Range Hood
- Built-In Microwave
- Upgraded Countertops
Flooring
- Partially Carpeted
- Ceramic Tile
- Luxury Vinyl Plank Tile
Bedrooms and Bathrooms
- Bathtub with Shower
- Walk-in Shower
Laundry
- Dryer
- Washer
Unfinished Basement
- Connecting Stairway
- Interior Basement Entry
- Basement with some natural light
Home Security
- Carbon Monoxide Detectors
- Fire and Smoke Detector
- Fire Escape
Parking
- 2 Parking Spaces
- 2 Off-Street Spaces
- Private Parking
- Parking Space Conveys
Outdoor Features
- Deck
- Exterior Lighting
- Rain Gutters
Utilities
- Window Unit Cooling System
- Forced Air Heating System
- Electric Water Heater
Listing and Financial Details
- Assessor Parcel Number 0312090390 008
Community Details
Overview
- 4 Units
- Station North Arts District Subdivision
Building Details
- 2 Vacant Units
Map
Home Values in the Area
Average Home Value in this Area
Tax History
| Year | Tax Paid | Tax Assessment Tax Assessment Total Assessment is a certain percentage of the fair market value that is determined by local assessors to be the total taxable value of land and additions on the property. | Land | Improvement |
|---|---|---|---|---|
| 2025 | $7,609 | $342,900 | $90,000 | $252,900 |
| 2024 | $7,609 | $323,967 | $0 | $0 |
| 2023 | $7,199 | $305,033 | $0 | $0 |
| 2022 | $6,752 | $286,100 | $90,000 | $196,100 |
| 2021 | $6,698 | $283,800 | $0 | $0 |
| 2020 | $6,643 | $281,500 | $0 | $0 |
| 2019 | $5,178 | $279,200 | $90,000 | $189,200 |
| 2018 | $4,813 | $275,733 | $0 | $0 |
| 2017 | $4,439 | $272,267 | $0 | $0 |
| 2016 | $5,685 | $268,800 | $0 | $0 |
| 2015 | $5,685 | $259,200 | $0 | $0 |
| 2014 | $5,685 | $249,600 | $0 | $0 |
Property History
| Date | Event | Price | List to Sale | Price per Sq Ft |
|---|---|---|---|---|
| 05/28/2025 05/28/25 | Price Changed | $465,000 | -6.8% | $169 / Sq Ft |
| 04/18/2025 04/18/25 | Price Changed | $499,000 | -5.0% | $181 / Sq Ft |
| 02/18/2025 02/18/25 | For Sale | $525,000 | 0.0% | $190 / Sq Ft |
| 10/31/2016 10/31/16 | Rented | $725 | -6.5% | -- |
| 10/31/2016 10/31/16 | Under Contract | -- | -- | -- |
| 09/21/2016 09/21/16 | For Rent | $775 | -- | -- |
Purchase History
| Date | Type | Sale Price | Title Company |
|---|---|---|---|
| Deed | $80,000 | -- | |
| Deed | $127,042 | -- | |
| Deed | $375,000 | -- | |
| Deed | $375,000 | -- | |
| Deed | $200,000 | -- | |
| Deed | $80,000 | -- |
Mortgage History
| Date | Status | Loan Amount | Loan Type |
|---|---|---|---|
| Previous Owner | $15,000 | Purchase Money Mortgage | |
| Previous Owner | $15,000 | Purchase Money Mortgage |
Source: Bright MLS
MLS Number: MDBA2156512
APN: 0390-008
- 1824 Saint Paul St
- 202 E Lafayette Ave
- 1704 Saint Paul St
- 221 E Lafayette Ave
- 1931 Saint Paul St
- 1628 N Calvert St
- 1733 Guilford Ave
- 1609 Saint Paul St
- 317 E Lanvale St
- 2106 Saint Paul St
- 1711 Barclay St
- 404 E Lanvale St
- 400 Pitman Place
- 321 E 21st St
- 401 Pitman Place
- 418 E Lanvale St
- 422 E Lanvale St
- 428 E Lanvale St
- 2019 Barclay St
- 309 E 22nd St
- 101 Trenton St
- 117 Station North Mews
- 221 E Lafayette Ave
- 1919 Saint Paul St
- 20 E Lanvale St
- 231 E North Ave Unit 222
- 1708 Guilford Ave
- 1801 Guilford Ave
- 1729 Guilford Ave Unit 2
- 232 E North Ave Unit 14
- 1710 Md-139
- 2020 N Calvert St Unit C-1
- 1501 Saint Paul St
- 325 E 21st St
- 306 E 21st St
- 343 E 21st St
- 1700 Greenmount Ave
- 2116 N Charles St Unit 2F
- 2102 Maryland Ave Unit BASEMENT
- 445 Pitman Place
