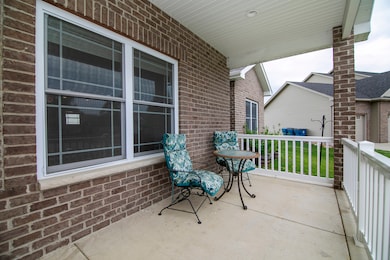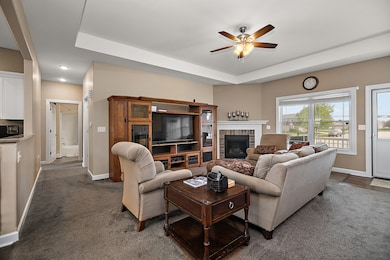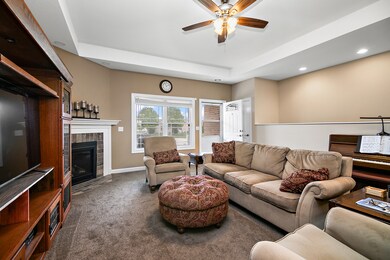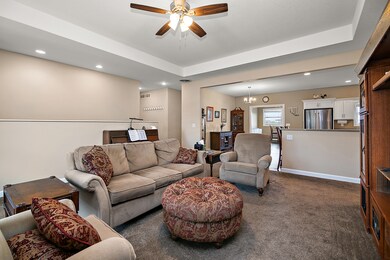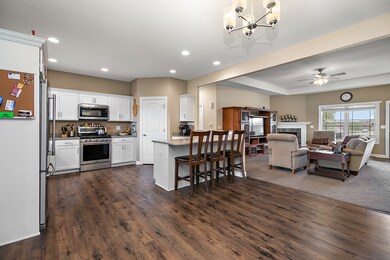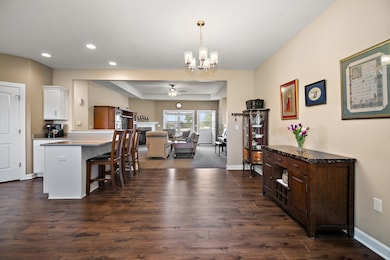
1815 Summerfield Ln Bourbonnais, IL 60914
Estimated payment $3,041/month
Highlights
- Property is near a park
- Ranch Style House
- Stainless Steel Appliances
- Recreation Room
- Sun or Florida Room
- Cul-De-Sac
About This Home
SPACIOUS & GRACIOUS LIVING in this 4-5 bedroom, 2 bath, 3000+ sq ft beauty! A perfect combination of style & comfort: The stunning open layout showcases the elegant architectural features, modern fixtures, and luxury flooring. Big gatherings are a breeze here - your guests can mingle in the sunroom, chat by the fireplace, or enjoy the spread on the lovely quartz-topped counters & custom buffet! For casual fun, head down to the partially FINISHED BASEMENT for games or movies. And check out that amazing THREE car garage - 2.5 wide and 2 deep, with tandem door in the back. [BONUS: plumbing rough-in; whole house generator; new roof & mechanicals.] The outdoor space is a treat: A welcoming front porch overlooks the tidy lawn; the open yard backs to fields, and the patio is nicely situated for sunsets & al fresco dining. Set on a generous 1/3 acre at the top of the cul-de-sac. A SUPERB home in a great location - come and see!
Home Details
Home Type
- Single Family
Est. Annual Taxes
- $8,586
Year Built
- Built in 2021
Lot Details
- 0.38 Acre Lot
- Lot Dimensions are 50x159x200x154
- Cul-De-Sac
- Paved or Partially Paved Lot
- Property is zoned SINGL
Parking
- 3 Car Garage
- Driveway
- Parking Included in Price
Home Design
- Ranch Style House
- Brick Exterior Construction
- Asphalt Roof
- Radon Mitigation System
- Concrete Perimeter Foundation
Interior Spaces
- 1,876 Sq Ft Home
- Ceiling Fan
- Heatilator
- Attached Fireplace Door
- Gas Log Fireplace
- Window Screens
- Panel Doors
- Family Room with Fireplace
- Living Room
- Combination Kitchen and Dining Room
- Recreation Room
- Bonus Room
- Sun or Florida Room
- Storage Room
- Carpet
Kitchen
- <<microwave>>
- Dishwasher
- Stainless Steel Appliances
- Disposal
Bedrooms and Bathrooms
- 3 Bedrooms
- 4 Potential Bedrooms
- Walk-In Closet
- Bathroom on Main Level
- 2 Full Bathrooms
- Separate Shower
Laundry
- Laundry Room
- Dryer
- Washer
- Sink Near Laundry
Basement
- Basement Fills Entire Space Under The House
- Sump Pump
Accessible Home Design
- Accessibility Features
- Doors with lever handles
- Doors are 32 inches wide or more
- No Interior Steps
- Level Entry For Accessibility
Outdoor Features
- Patio
- Shed
- Porch
Location
- Property is near a park
Schools
- Bourbonnais Elementary School
- Liberty Intermediate School
- Bradley Boubonnais High School
Utilities
- Forced Air Heating and Cooling System
- Heating System Uses Natural Gas
- 200+ Amp Service
- Power Generator
- Cable TV Available
Community Details
- Meadowbrook Subdivision
Listing and Financial Details
- Senior Tax Exemptions
- Homeowner Tax Exemptions
Map
Home Values in the Area
Average Home Value in this Area
Tax History
| Year | Tax Paid | Tax Assessment Tax Assessment Total Assessment is a certain percentage of the fair market value that is determined by local assessors to be the total taxable value of land and additions on the property. | Land | Improvement |
|---|---|---|---|---|
| 2024 | $8,586 | $114,672 | $14,271 | $100,401 |
| 2023 | $7,830 | $106,178 | $13,214 | $92,964 |
| 2022 | $8,011 | $99,453 | $10,736 | $88,717 |
| 2021 | $4,028 | $46,706 | $10,500 | $36,206 |
| 2020 | $14 | $160 | $160 | $0 |
| 2019 | $14 | $160 | $160 | $0 |
| 2018 | $14 | $160 | $160 | $0 |
| 2017 | $14 | $160 | $160 | $0 |
| 2016 | $14 | $160 | $160 | $0 |
| 2015 | $15 | $160 | $160 | $0 |
| 2014 | $14 | $160 | $160 | $0 |
| 2013 | -- | $160 | $160 | $0 |
Property History
| Date | Event | Price | Change | Sq Ft Price |
|---|---|---|---|---|
| 06/27/2025 06/27/25 | Pending | -- | -- | -- |
| 05/10/2025 05/10/25 | For Sale | $419,900 | +15.3% | $224 / Sq Ft |
| 08/04/2021 08/04/21 | Sold | $364,254 | 0.0% | $196 / Sq Ft |
| 07/30/2021 07/30/21 | Off Market | $364,254 | -- | -- |
| 10/05/2020 10/05/20 | For Sale | -- | -- | -- |
| 10/05/2020 10/05/20 | Pending | -- | -- | -- |
| 10/04/2020 10/04/20 | Pending | -- | -- | -- |
| 10/04/2020 10/04/20 | For Sale | $347,400 | -- | $187 / Sq Ft |
Purchase History
| Date | Type | Sale Price | Title Company |
|---|---|---|---|
| Quit Claim Deed | -- | None Listed On Document | |
| Deed | $347,000 | Homestar Title | |
| Deed | -- | Homestar Title | |
| Quit Claim Deed | -- | Homestar Title Company |
Mortgage History
| Date | Status | Loan Amount | Loan Type |
|---|---|---|---|
| Previous Owner | $277,920 | New Conventional |
Similar Homes in Bourbonnais, IL
Source: Midwest Real Estate Data (MRED)
MLS Number: 12359139
APN: 17-09-07-101-021
- 1920 Summerfield Ln
- 655 School Dr
- 585 Chase Ct
- 2225 Prairie Chase Dr
- Lot 160 White Tail Ct Unit 1-3
- 1610 Eagle Bluff Dr
- 350 Centerpoint Dr N
- 445 Spring Park Loop
- 477 Anita Dr
- 330 Centerpoint Dr S
- 233 Highpoint Cir N
- 747 Tremont St
- 172 Anita Dr
- 1245 Patriot Way
- 136 Anita Dr
- 840 Peony Ln
- 620 Eagle Ave
- 905 Magnolia Dr
- 925 Magnolia Dr
- 5656 Lantern Place

