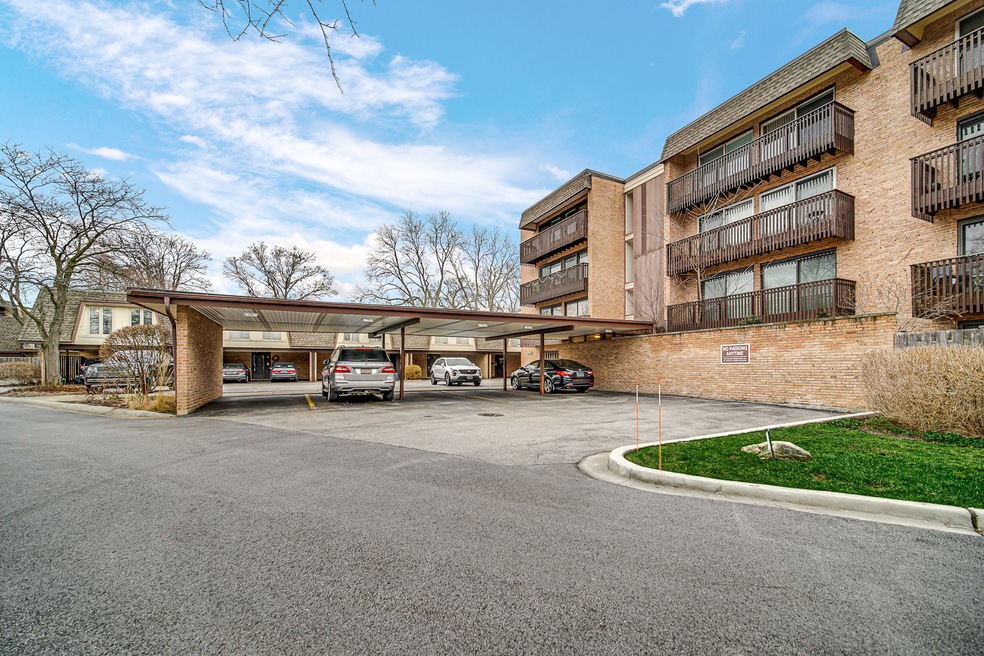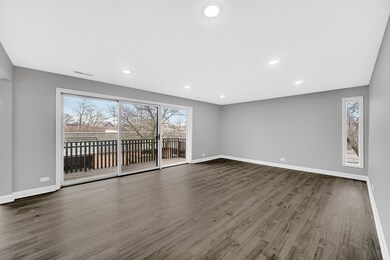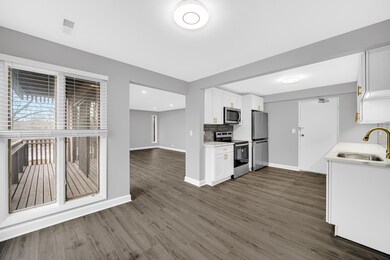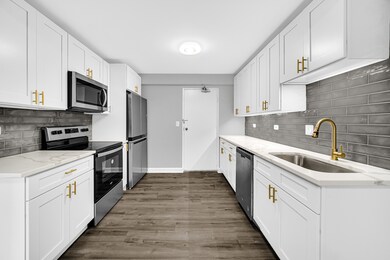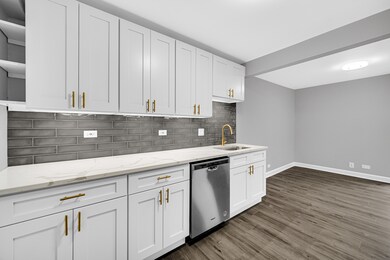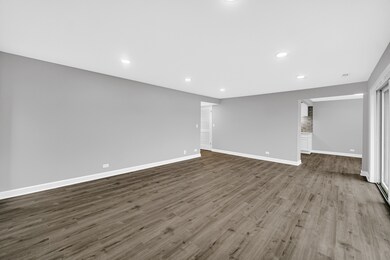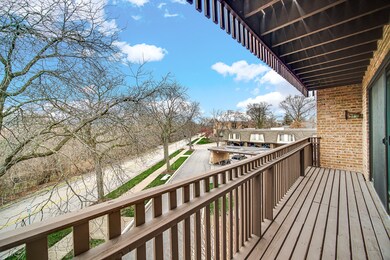
1815 Tanglewood Dr Unit 3D Glenview, IL 60025
Highlights
- Landscaped Professionally
- Community Pool
- Balcony
- Pleasant Ridge Elementary School Rated A-
- Elevator
- Park
About This Home
As of March 2024STUNNING!! COMPLETELY REMODELED 2BED, 2BATH CONDO! DESIGNED WITH LUXURY FINISHES. ALL NEW KITCHEN WITH EAT IN AREA, NEW STAINLESS STEEL APPLIANCES, BEAUTIFUL QUARTZ COUNTERTOPS, CUSTOM PAINT, NEW FIXTURES. EVERYTHING YOU WOULD EXPECT IN A LUXURY HOME & MORE. SUNNY LIVING ROOM, WALK OUT TO A LARGE SIZE BALCONY WITH AN AMAZING VIEW, COMPLETELY REMODELED BATHS W/ALL NEW VANITIES, TILES & QUARTZ TOPS. ALL IN THE PERFECT GLENVIEW LOCATION! A GREAT NEIGHBORHOOD WITH TOP RATED SCHOOLS THAT IS CLOSE TO EVERYTHING: PARKS, SHOPPING & TRANSPORTATION. A10+
Last Buyer's Agent
@properties Christie's International Real Estate License #475158080

Property Details
Home Type
- Condominium
Est. Annual Taxes
- $2,485
Year Built
- Built in 1976 | Remodeled in 2024
HOA Fees
- $456 Monthly HOA Fees
Home Design
- Brick Exterior Construction
- Concrete Perimeter Foundation
Interior Spaces
- 1,200 Sq Ft Home
- 3-Story Property
- Entrance Foyer
- Finished Basement
- Basement Fills Entire Space Under The House
- Dishwasher
Bedrooms and Bathrooms
- 2 Bedrooms
- 2 Potential Bedrooms
- 2 Full Bathrooms
Home Security
Parking
- 1 Open Parking Space
- 1 Parking Space
- Driveway
- Parking Included in Price
- Assigned Parking
Schools
- Lyon Elementary School
- Attea Middle School
- Glenbrook South High School
Utilities
- Forced Air Heating and Cooling System
- Lake Michigan Water
Additional Features
- Balcony
- Landscaped Professionally
Community Details
Overview
- Association fees include water, parking, insurance, pool, exterior maintenance, lawn care, scavenger, snow removal
- 7 Units
- HOA President Association
- Valley Lo Subdivision
- Property managed by Self-managed
Amenities
- Common Area
- Coin Laundry
- Elevator
- Community Storage Space
Recreation
- Community Pool
- Park
- Bike Trail
Pet Policy
- Cats Allowed
Security
- Carbon Monoxide Detectors
Ownership History
Purchase Details
Home Financials for this Owner
Home Financials are based on the most recent Mortgage that was taken out on this home.Purchase Details
Home Financials for this Owner
Home Financials are based on the most recent Mortgage that was taken out on this home.Purchase Details
Purchase Details
Purchase Details
Similar Homes in Glenview, IL
Home Values in the Area
Average Home Value in this Area
Purchase History
| Date | Type | Sale Price | Title Company |
|---|---|---|---|
| Warranty Deed | $320,000 | None Listed On Document | |
| Special Warranty Deed | $193,000 | None Listed On Document | |
| Quit Claim Deed | -- | Chicago Title | |
| Deed In Lieu Of Foreclosure | -- | None Listed On Document | |
| Interfamily Deed Transfer | -- | None Available | |
| Warranty Deed | $198,000 | Rtc |
Mortgage History
| Date | Status | Loan Amount | Loan Type |
|---|---|---|---|
| Previous Owner | $370,500 | FHA | |
| Previous Owner | $297,000 | FHA | |
| Previous Owner | $122,000 | Unknown | |
| Previous Owner | $100,000 | Unknown |
Property History
| Date | Event | Price | Change | Sq Ft Price |
|---|---|---|---|---|
| 03/29/2024 03/29/24 | Sold | $319,900 | 0.0% | $267 / Sq Ft |
| 03/18/2024 03/18/24 | Pending | -- | -- | -- |
| 02/26/2024 02/26/24 | Price Changed | $319,900 | -3.0% | $267 / Sq Ft |
| 02/01/2024 02/01/24 | For Sale | $329,900 | +70.9% | $275 / Sq Ft |
| 10/27/2023 10/27/23 | Sold | $193,000 | +2.7% | $161 / Sq Ft |
| 08/31/2023 08/31/23 | Pending | -- | -- | -- |
| 08/23/2023 08/23/23 | For Sale | $188,000 | -- | $157 / Sq Ft |
Tax History Compared to Growth
Tax History
| Year | Tax Paid | Tax Assessment Tax Assessment Total Assessment is a certain percentage of the fair market value that is determined by local assessors to be the total taxable value of land and additions on the property. | Land | Improvement |
|---|---|---|---|---|
| 2024 | $2,599 | $17,710 | $1,886 | $15,824 |
| 2023 | $2,485 | $17,710 | $1,886 | $15,824 |
| 2022 | $2,485 | $17,710 | $1,886 | $15,824 |
| 2021 | $1,758 | $13,957 | $1,933 | $12,024 |
| 2020 | $1,618 | $13,957 | $1,933 | $12,024 |
| 2019 | $1,517 | $15,382 | $1,933 | $13,449 |
| 2018 | $1,517 | $13,468 | $1,697 | $11,771 |
| 2017 | $1,493 | $13,468 | $1,697 | $11,771 |
| 2016 | $1,943 | $13,468 | $1,697 | $11,771 |
| 2015 | $3,481 | $14,616 | $1,461 | $13,155 |
| 2014 | $2,388 | $14,616 | $1,461 | $13,155 |
| 2013 | $2,878 | $17,204 | $1,461 | $15,743 |
Agents Affiliated with this Home
-

Seller's Agent in 2024
Jeff Salhani
RE/MAX
(630) 216-8000
6 in this area
164 Total Sales
-

Buyer's Agent in 2024
Carrie Tarzon
@ Properties
(847) 345-9909
5 in this area
62 Total Sales
-

Seller's Agent in 2023
Ursula Foley
Foley Properties
(312) 203-0770
2 in this area
82 Total Sales
Map
Source: Midwest Real Estate Data (MRED)
MLS Number: 11971103
APN: 04-26-103-029-1010
- 1809 Jefferson Ave
- 1804 Monroe Ct Unit 101804
- 1649 Sequoia Trail
- 1774 Rogers Ave
- 2000 Chestnut Ave Unit 507
- 2020 Chestnut Ave Unit 410
- 2009 Ammer Ridge Ct Unit 102
- 2101 Valley lo Ln
- 1504 Topp Ln Unit E
- 1545 Winnetka Rd Unit 1545
- 1329 Glenwood Ave
- 1724 Bluestem Ln Unit 2
- 1430 Lehigh Ave Unit B2
- 1824 Wildberry Dr Unit B
- 1728 Wildberry Dr Unit B
- 1525 Evergreen Terrace
- 2036 Sunset Ridge Rd Unit 1
- 1347 London Ln
- 1430 Evergreen Terrace
- 804 8th St
