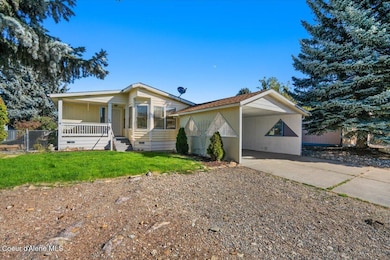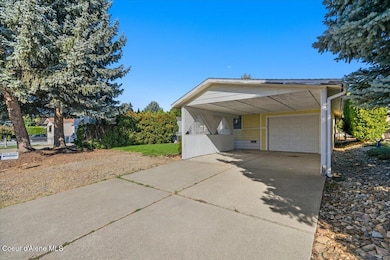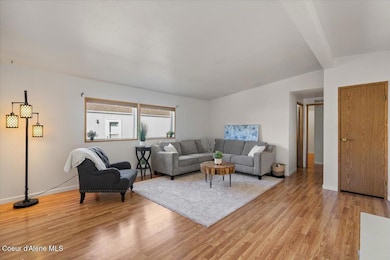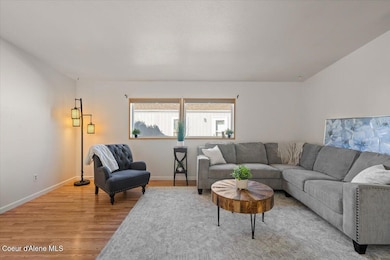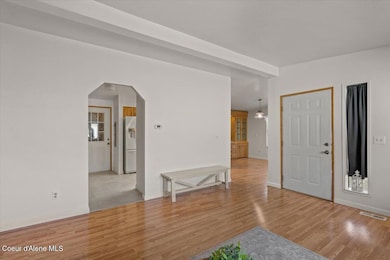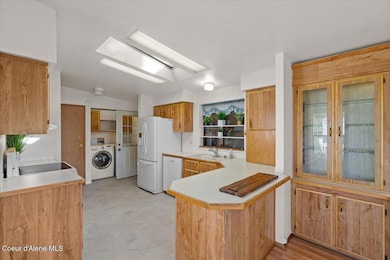1815 W Dartmouth Cir Coeur D'Alene, ID 83815
Ramsey-Woodland NeighborhoodEstimated payment $590/month
Highlights
- Lawn
- Neighborhood Views
- Breakfast Bar
- No HOA
- Covered Patio or Porch
- Shed
About This Home
Welcome to 1815 W Dartmouth Circle! A well maintained 2 ed, 2 bath manufactured home inside the Oakcrest community. This layout features a spacious primary suite with a step-in shower. A second full bathroom for guests and a bright, open living area that flows into the kitchen and light filled dining room. New flooring in the kitchen & laundry. A nice built in China cabinet as well. Do you need covered parking?? You have a choice! Park in the single car garage OR the 2 stall carport. Bonus space between the fenced back yard and garage. You have a storage room and workshop or hobby room. Raised garden beds and shed. Oakcrest's amenities include clubhouse, pool, pickleball & basketball courts, playground and fitness center. Just minutes away from shopping, dining and medical services. Lot rent includes water, sewer, garbage and snow removal.
Listing Agent
Windermere/Coeur d'Alene Realty Inc License #SP50286 Listed on: 10/04/2025

Property Details
Home Type
- Manufactured Home With Land
Est. Annual Taxes
- $785
Year Built
- Built in 1989
Lot Details
- No Common Walls
- Back Yard Fenced
- Level Lot
- Lawn
Home Design
- Pillar, Post or Pier Foundation
- Shingle Roof
- Composition Roof
- Lap Siding
Interior Spaces
- 1,445 Sq Ft Home
- Laminate Flooring
- Neighborhood Views
- Crawl Space
Kitchen
- Breakfast Bar
- Dishwasher
- Disposal
Bedrooms and Bathrooms
- 2 Main Level Bedrooms
- 2 Bathrooms
Laundry
- Washer
- Gas Dryer
Parking
- 2 Parking Spaces
- Attached Carport
- Paved Parking
Outdoor Features
- Covered Patio or Porch
- Exterior Lighting
- Shed
Mobile Home
- Manufactured Home With Land
Utilities
- Forced Air Heating and Cooling System
- Heating System Uses Natural Gas
- Furnace
- Gas Available
- Gas Water Heater
- High Speed Internet
- Internet Available
Community Details
- No Home Owners Association
- Oakcrest Subdivision
- Park Phone (385) 279-4097 | Manager Oakcrest
Listing and Financial Details
- Assessor Parcel Number MKT000A10200
Map
Home Values in the Area
Average Home Value in this Area
Property History
| Date | Event | Price | List to Sale | Price per Sq Ft |
|---|---|---|---|---|
| 10/04/2025 10/04/25 | For Sale | $99,500 | -- | $69 / Sq Ft |
Source: Coeur d'Alene Multiple Listing Service
MLS Number: 25-10054
- 1949 W Dartmouth Cir Unit A1-27
- 1840 Westminster Ave
- 1686 W Dartmouth Cir
- 1710 Westminster Ave
- 2055 W Dartmouth Cir
- 2122 W Windermere Ave
- 1664 W Durham Dr
- 2187 W Windermere Ave
- 2214 W Windermere Ave
- 2243 W Oxford Cir
- 2489 W Plymouth Cir
- 4988 W Cougar Cir
- 2297 W Plymouth Cir
- 4123 N Player Dr
- 4838 W Cougar Cir
- 4933 W Cougar Cir
- 5905 N Stafford Rd
- 4954 W Cougar Cir
- 4932 W Cougar Cir
- 4888 W Cougar Cir
- 4569 N Driver Ln
- 3825 N Ramsey Rd
- 3781 N Ramsey Rd
- 2001 W Voltaire Way
- 1681 W Pampas Ln
- 3202-3402 E Fairway Dr
- 3041 W Pascal Dr
- 1851 Legends Pkwy
- 3594 N Cederblom
- 1905 W Appleway Ave
- 2877 Sherwood Dr
- 128 W Neider Ave
- 1586 W Switchgrass Ln
- 481 E Mallard Ave
- 7534 N Culture Way
- 3193 N Atlas Rd
- 1940 W Riverstone Dr
- 2336 W John Loop
- 4034 Idewild Loop
- 3015 N 4th St

