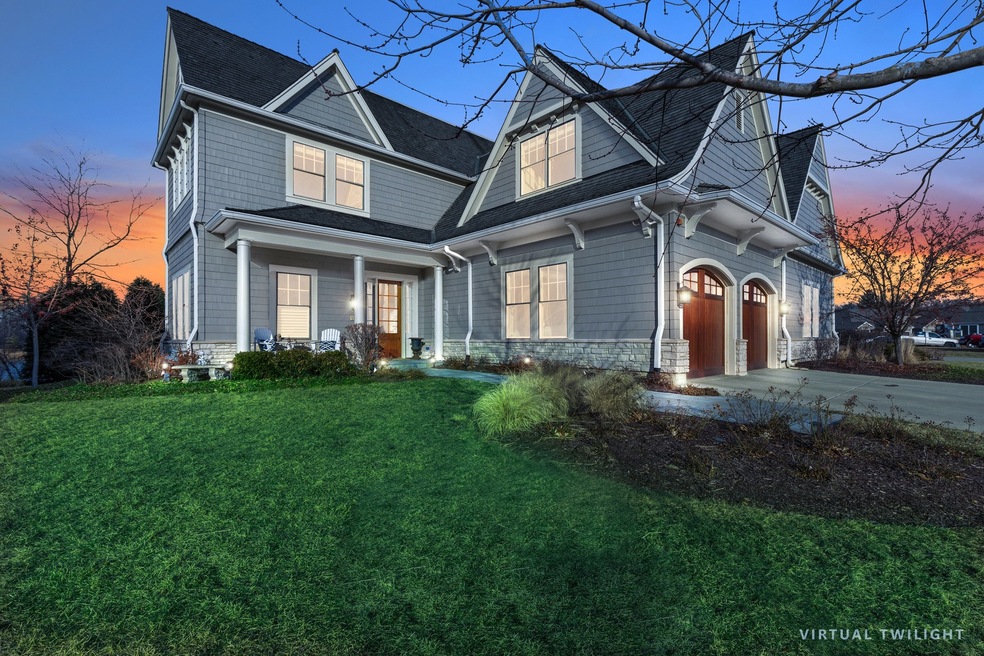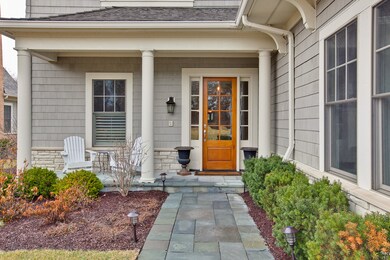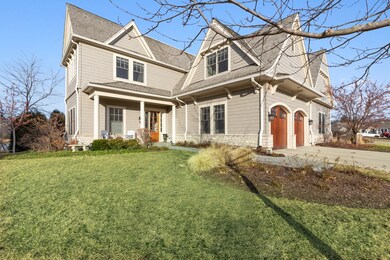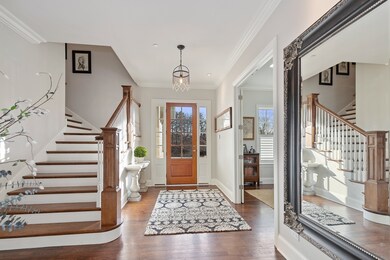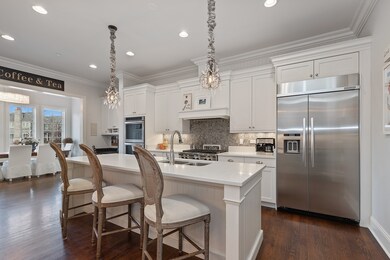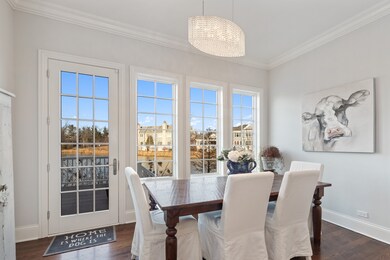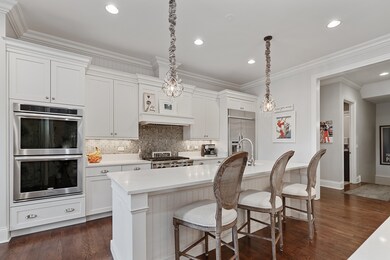
1815 Westbridge Cir Lake Forest, IL 60045
Highlights
- Lake Front
- Home Theater
- Deck
- Deer Path Middle School East Rated A
- Landscaped Professionally
- Pond
About This Home
As of May 2020Absolutely, positively stunning quality newer construction home with every upgrade imaginable! This home was part of the original, very high quality construction phase of Willow Lakes. You will find double the space plus a finished LL, premium lot/location as well as an elevator versus the newer models in the neighborhood ! This lot overlooks the lake with huge deck to enjoy tranquil mornings and evenings! One of Willow Lakes largest homes - 4200 sf main floors plus ~1400 sf fin in LL. High ceilings throughout! Elevator services all 3 floors! Gourmet white kitchen with granite, stainless steel, hardwood floors, large center island and breakfast room overlooking lake. Breakfast room could also serve as a sunroom as there is plenty of extra space for a table too! Family room adjacent to kitchen boasts a beautiful fireplace and spectacular views! Formal Living room or Office showcases fireplace, plantation shutters and French doors. Dramatic Dining room featuring double French doors to side patio, lush crown molding and contemporary chandelier. Incredible Master suite again with sweeping views of pond, plantation shutters, Restoration Hardware like marble bath, romantic fireplace and walk-in closet. Three generously proportioned family bedrooms plus two additional full baths complete the 2nd floor Sensational Lower level of same quality as the rest of the home - 5th bedroom, full bath, media/workout room and Rec area! Very convenient location! Premier Lake Forest schools!
Townhouse Details
Home Type
- Townhome
Est. Annual Taxes
- $17,161
Year Built
- 2008
Lot Details
- Lake Front
- Landscaped Professionally
HOA Fees
- $495 per month
Parking
- Attached Garage
- Garage Transmitter
- Garage Door Opener
- Driveway
- Parking Included in Price
Home Design
- Slab Foundation
- Frame Construction
- Wood Shingle Roof
Interior Spaces
- Primary Bathroom is a Full Bathroom
- Elevator
- Fireplace With Gas Starter
- Entrance Foyer
- Home Theater
- Recreation Room
- Storage
- Laundry on upper level
- Wood Flooring
- Water Views
- Unfinished Basement
- Basement Fills Entire Space Under The House
Kitchen
- Breakfast Bar
- Microwave
- High End Refrigerator
- Freezer
- Dishwasher
- Stainless Steel Appliances
- Kitchen Island
Outdoor Features
- Pond
- Deck
Location
- Property is near a bus stop
Utilities
- Forced Air Heating and Cooling System
- Heating System Uses Gas
- Water Rights
- Lake Michigan Water
Community Details
Amenities
- Common Area
Pet Policy
- Pets Allowed
Ownership History
Purchase Details
Home Financials for this Owner
Home Financials are based on the most recent Mortgage that was taken out on this home.Purchase Details
Purchase Details
Home Financials for this Owner
Home Financials are based on the most recent Mortgage that was taken out on this home.Purchase Details
Similar Homes in Lake Forest, IL
Home Values in the Area
Average Home Value in this Area
Purchase History
| Date | Type | Sale Price | Title Company |
|---|---|---|---|
| Deed | $865,000 | None Available | |
| Interfamily Deed Transfer | -- | None Available | |
| Special Warranty Deed | $800,000 | Chicago Title Insurance Co | |
| Warranty Deed | -- | First American Title Ins Co |
Mortgage History
| Date | Status | Loan Amount | Loan Type |
|---|---|---|---|
| Previous Owner | $560,000 | Adjustable Rate Mortgage/ARM |
Property History
| Date | Event | Price | Change | Sq Ft Price |
|---|---|---|---|---|
| 05/01/2020 05/01/20 | Sold | $865,000 | -3.8% | $209 / Sq Ft |
| 03/03/2020 03/03/20 | Pending | -- | -- | -- |
| 01/13/2020 01/13/20 | For Sale | $899,000 | +12.4% | $217 / Sq Ft |
| 04/21/2014 04/21/14 | Sold | $800,000 | -13.5% | $188 / Sq Ft |
| 03/09/2014 03/09/14 | Pending | -- | -- | -- |
| 01/31/2014 01/31/14 | Price Changed | $925,000 | -7.0% | $217 / Sq Ft |
| 12/09/2013 12/09/13 | Price Changed | $995,000 | -6.6% | $233 / Sq Ft |
| 08/27/2013 08/27/13 | For Sale | $1,065,000 | -- | $250 / Sq Ft |
Tax History Compared to Growth
Tax History
| Year | Tax Paid | Tax Assessment Tax Assessment Total Assessment is a certain percentage of the fair market value that is determined by local assessors to be the total taxable value of land and additions on the property. | Land | Improvement |
|---|---|---|---|---|
| 2024 | $17,161 | $310,339 | $104,497 | $205,842 |
| 2023 | $17,592 | $286,238 | $96,382 | $189,856 |
| 2022 | $17,592 | $299,685 | $92,638 | $207,047 |
| 2021 | $16,879 | $293,234 | $90,644 | $202,590 |
| 2020 | $16,293 | $288,304 | $89,120 | $199,184 |
| 2019 | $17,008 | $308,071 | $88,273 | $219,798 |
| 2018 | $15,903 | $310,109 | $87,808 | $222,301 |
| 2017 | $15,513 | $300,319 | $85,036 | $215,283 |
| 2016 | $14,817 | $284,744 | $80,626 | $204,118 |
| 2015 | $14,528 | $266,140 | $75,358 | $190,782 |
| 2014 | $2,918 | $262,569 | $74,347 | $188,222 |
| 2012 | $2,704 | $41,309 | $11,707 | $29,602 |
Agents Affiliated with this Home
-

Seller's Agent in 2020
Tracy Wurster
Compass
(312) 972-2515
50 in this area
94 Total Sales
-

Buyer's Agent in 2020
Terry Anderson
Baird Warner
(847) 305-0628
1 in this area
60 Total Sales
-
K
Seller's Agent in 2014
Karen Schmid
Coldwell Banker Realty
(847) 234-8000
8 in this area
21 Total Sales
Map
Source: Midwest Real Estate Data (MRED)
MLS Number: MRD10609268
APN: 11-36-401-071
- 65 S Asbury Ct
- 95 S Canterbury Ct
- 1700 Cornell Ct
- 1775 W Newport Ct
- 1806 Princeton Ct
- 155 S Bradford Ct
- 590 Academy Woods Dr
- 289 S South Shore Ln
- 205 N Savanna Ct
- 2150 W Saunders Rd
- 300 N Bradley Rd
- 2200 W Saunders Rd
- 410 N Bradley Rd
- 410 Oak Knoll Dr
- 1515 Sage Ct
- 570 Hathaway Cir
- 480 Saunders Rd
- 572 Stockbridge Ct
- 1241 Ashlawn Dr
- 985 W Deerpath
