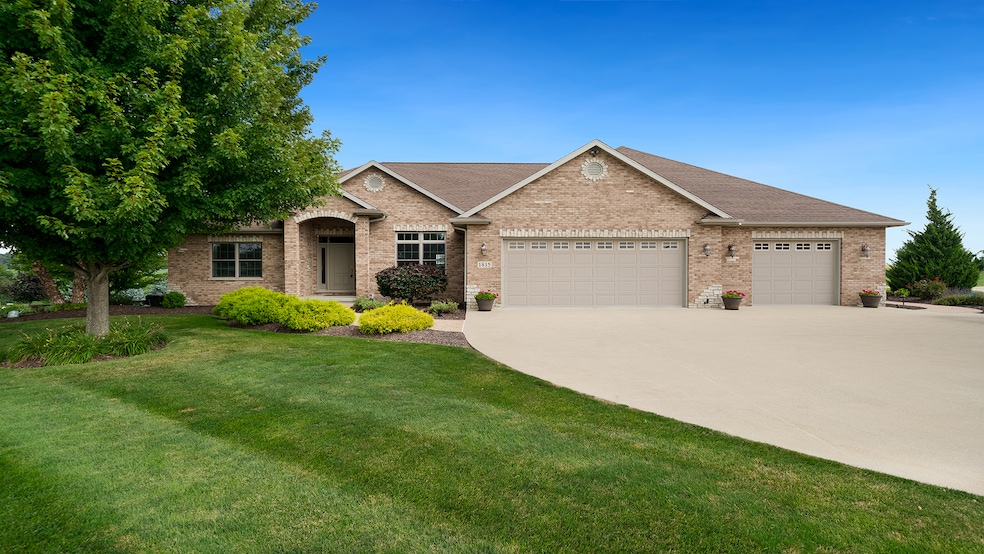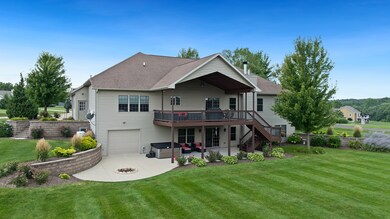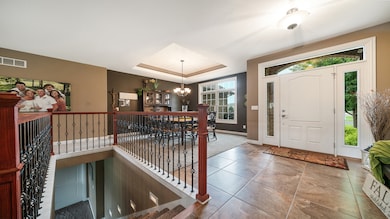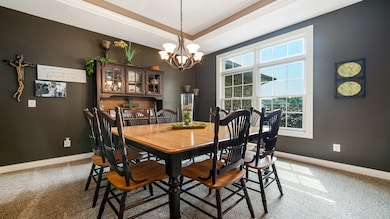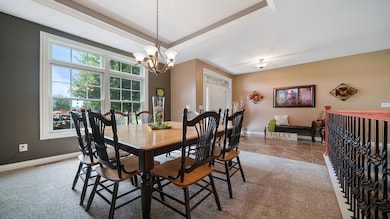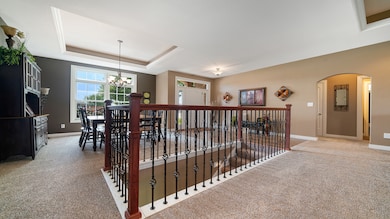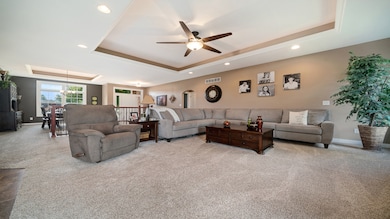1815 White Pines Dr Dixon, IL 61021
North Dixon NeighborhoodEstimated payment $4,319/month
Highlights
- Spa
- Deck
- Recreation Room
- Landscaped Professionally
- Family Room with Fireplace
- Ranch Style House
About This Home
It's rare for a home like this to come back on the market. And with a price drop, it's an opportunity you don't want to miss! This stunning, immaculately maintained executive home is set on more than one professionally landscaped acre with manicured grounds and exceptional curb appeal. Offering 5 bedrooms, 3 full baths, and a heated extra wide 3-car garage with epoxy flooring and built-in cabinets, this home has it all. The main level boasts new carpet(2023), a formal dining room with tray ceiling and transom windows, and a spacious family room (tray ceiling) with a gas fireplace and tile surround. The gourmet kitchen features cherry cabinetry with crown molding, granite counters, a breakfast bar seating four, staggered cabinets, a wine fridge, metal backsplash, and a 5x5 walk-in pantry.(Refrigerator not included; dishwasher new in 2023.) A large dinette with deck access, mudroom with cubbies, arched openings, rounded corners, and central vac with dust panfeature add to the thoughtful design. The luxurious primary suite includes a tray ceiling with lighting, a spa-like bath with double sinks, granite counters, makeup vanity, walk-in tile shower, and expansive walk in closet. Main level laundry is oversized and functional. The lower level is ideal for entertaining, with 9' ceilings, a rec room featuring a stone wood burning fireplace, game room, workout room, spacious storage, and walkout access to a large patio. Garage door to utility room offers lawn mower storage area. A shared bath includes double sinks and a separate toilet and shower area. Convenient stairs to the garage add functionality. Outdoor living shines with a 24x15 composite deck (wood ceiling and fan), new hot tub (2024), firepit, Generac whole house generator, exterior lighting, and gorgeous landscaping. Additional updates: AprilAire (2017), water heater(2011). Don't miss this beautiful home combining elegance, comfort, and functionality in a serene country setting! Agent related.
Listing Agent
Re/Max of Rock Valley Brokerage Phone: (815) 509-5837 License #475131258 Listed on: 08/20/2025

Home Details
Home Type
- Single Family
Est. Annual Taxes
- $8,792
Year Built
- Built in 2011
Lot Details
- 1 Acre Lot
- Lot Dimensions are 99.10x188x333.41x113.99x103
- Landscaped Professionally
- Corner Lot
- Irregular Lot
Parking
- 3 Car Garage
- Parking Included in Price
Home Design
- Ranch Style House
- Brick Exterior Construction
- Asphalt Roof
- Concrete Perimeter Foundation
Interior Spaces
- 4,594 Sq Ft Home
- Wood Burning Fireplace
- Gas Log Fireplace
- Window Treatments
- Mud Room
- Family Room with Fireplace
- 2 Fireplaces
- Living Room
- Dining Room
- Recreation Room
- Game Room
- Home Gym
- Laundry Room
Kitchen
- Breakfast Bar
- Walk-In Pantry
- Range
- Microwave
- Dishwasher
- Granite Countertops
Bedrooms and Bathrooms
- 5 Bedrooms
- 5 Potential Bedrooms
- Walk-In Closet
- Bathroom on Main Level
- 3 Full Bathrooms
Basement
- Basement Fills Entire Space Under The House
- Fireplace in Basement
- Finished Basement Bathroom
Outdoor Features
- Spa
- Deck
- Patio
- Fire Pit
Utilities
- Forced Air Heating and Cooling System
- Heating System Uses Natural Gas
- Power Generator
- Well
- Water Softener
- Septic Tank
Listing and Financial Details
- Homeowner Tax Exemptions
Map
Home Values in the Area
Average Home Value in this Area
Tax History
| Year | Tax Paid | Tax Assessment Tax Assessment Total Assessment is a certain percentage of the fair market value that is determined by local assessors to be the total taxable value of land and additions on the property. | Land | Improvement |
|---|---|---|---|---|
| 2024 | $8,792 | $129,694 | $13,017 | $116,677 |
| 2023 | $8,094 | $118,985 | $11,942 | $107,043 |
| 2022 | $7,376 | $107,194 | $10,759 | $96,435 |
| 2021 | $6,848 | $99,254 | $9,962 | $89,292 |
| 2020 | $7,175 | $103,266 | $8,413 | $94,853 |
| 2019 | $7,011 | $100,258 | $8,168 | $92,090 |
| 2018 | $6,783 | $98,292 | $8,008 | $90,284 |
| 2017 | $6,521 | $94,512 | $7,700 | $86,812 |
| 2016 | $6,306 | $91,108 | $7,700 | $83,408 |
| 2015 | $5,992 | $91,108 | $7,700 | $83,408 |
| 2014 | $5,874 | $91,108 | $7,700 | $83,408 |
| 2013 | $6,300 | $98,410 | $8,494 | $89,916 |
Property History
| Date | Event | Price | List to Sale | Price per Sq Ft |
|---|---|---|---|---|
| 11/19/2025 11/19/25 | Price Changed | $679,000 | 0.0% | $148 / Sq Ft |
| 11/19/2025 11/19/25 | For Sale | $679,000 | -6.3% | $148 / Sq Ft |
| 11/06/2025 11/06/25 | Off Market | $725,000 | -- | -- |
| 10/13/2025 10/13/25 | Price Changed | $725,000 | -8.1% | $158 / Sq Ft |
| 09/29/2025 09/29/25 | Price Changed | $789,000 | -6.1% | $172 / Sq Ft |
| 09/09/2025 09/09/25 | Price Changed | $839,900 | -5.6% | $183 / Sq Ft |
| 08/20/2025 08/20/25 | For Sale | $889,900 | -- | $194 / Sq Ft |
Purchase History
| Date | Type | Sale Price | Title Company |
|---|---|---|---|
| Warranty Deed | $31,000 | None Available |
Source: Midwest Real Estate Data (MRED)
MLS Number: 12451116
APN: 16-01-35-451-002
- 000 Valley Ridge Ln
- 1764 Wolverine Rd
- LOT 240 Cheetah Dr
- 587 Cheetah Dr
- 597 Panther Dr
- 605 Panther Dr
- 599 Panther Dr
- 1902 W 1st St
- 0 Rockside Dr
- 334 Rockside Dr
- 1934 Philip Dr
- 298 Illinois 2
- 1613 Riverside Cir
- 506 Eells Ave
- 1603 Riverside Cir
- 1510 W 2nd St
- 0 Plum Hollow Ct Unit MRD12472310
- Lot 3 Lenox Rd
- Lot 5 Lenox Rd
- Lot 4 Lenox Rd
