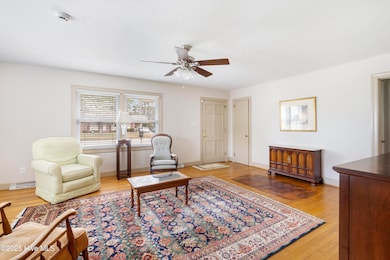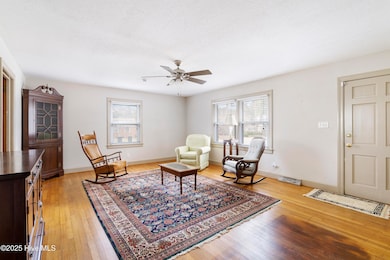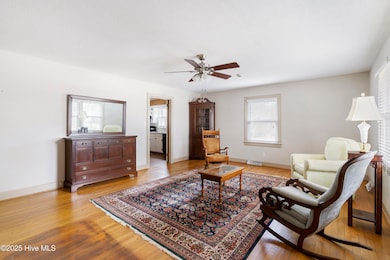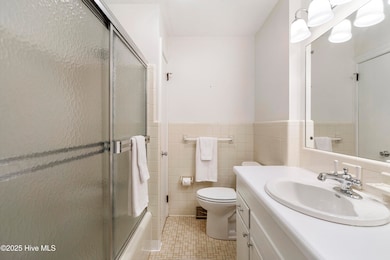
1815 Windsor St W Wilson, NC 27893
Highlights
- Wood Flooring
- No HOA
- Fenced Yard
- Corner Lot
- Covered patio or porch
- Attached Garage
About This Home
As of April 2025Welcome to this charming brick ranch home. This property features 3 bedrooms and 2 bathrooms, ideal for comfortable living. The spacious layout includes a cozy living room, perfect for relaxing evenings. Originial hardwood through out the home! The closet space is this home is one of a kind! Enjoy the convenience of a 2-car carport, ensuring protection for your vehicles year-round. The delightful porch or the covered patio invites you to unwind with a morning coffee or evening breeze. This home also has partially fenced back yard and an outbuilding.Updates include roof, hot water heater and HVAC 2024. Plumbing under the home was also updated in 2024. Windows and plantation shutters are estimated to be 8 years old. This home is close to restaurants, stores, and all the amenities Wilson has to offer. Whether you're looking to settle down or invest, this property promises a blend of comfort, convenience, and community charm.
Last Agent to Sell the Property
KW Wilson (Keller Williams Realty) License #280137 Listed on: 03/07/2025

Last Buyer's Agent
April Stephens
EXP Realty LLC - C License #249919

Home Details
Home Type
- Single Family
Est. Annual Taxes
- $1,684
Year Built
- Built in 1972
Lot Details
- 0.37 Acre Lot
- Lot Dimensions are 125x130x106152
- Fenced Yard
- Chain Link Fence
- Corner Lot
- Level Lot
Home Design
- Brick Exterior Construction
- Wood Frame Construction
- Architectural Shingle Roof
- Stick Built Home
Interior Spaces
- 1,549 Sq Ft Home
- 1-Story Property
- Combination Dining and Living Room
- Washer and Dryer Hookup
Flooring
- Wood
- Laminate
Bedrooms and Bathrooms
- 3 Bedrooms
- 2 Full Bathrooms
Attic
- Pull Down Stairs to Attic
- Partially Finished Attic
Basement
- Partial Basement
- Crawl Space
Parking
- Attached Garage
- 2 Attached Carport Spaces
- Driveway
Schools
- Vinson-Bynum Elementary School
- Forest Hills Middle School
- Hunt High School
Utilities
- Central Air
- Heating System Uses Natural Gas
- Natural Gas Water Heater
- Municipal Trash
Additional Features
- Energy-Efficient HVAC
- Covered patio or porch
Community Details
- No Home Owners Association
- Westwood Subdivision
Listing and Financial Details
- Tax Lot 40
- Assessor Parcel Number 3712-10-9968.000
Ownership History
Purchase Details
Home Financials for this Owner
Home Financials are based on the most recent Mortgage that was taken out on this home.Similar Homes in Wilson, NC
Home Values in the Area
Average Home Value in this Area
Purchase History
| Date | Type | Sale Price | Title Company |
|---|---|---|---|
| Warranty Deed | $226,500 | None Listed On Document | |
| Warranty Deed | $226,500 | None Listed On Document |
Mortgage History
| Date | Status | Loan Amount | Loan Type |
|---|---|---|---|
| Previous Owner | $109,210 | Unknown | |
| Previous Owner | $42,850 | Unknown |
Property History
| Date | Event | Price | Change | Sq Ft Price |
|---|---|---|---|---|
| 04/07/2025 04/07/25 | Sold | $226,400 | -1.1% | $146 / Sq Ft |
| 03/10/2025 03/10/25 | Pending | -- | -- | -- |
| 03/07/2025 03/07/25 | For Sale | $229,000 | +133.7% | $148 / Sq Ft |
| 08/07/2015 08/07/15 | Sold | $98,000 | -6.6% | $63 / Sq Ft |
| 05/26/2015 05/26/15 | Pending | -- | -- | -- |
| 04/21/2015 04/21/15 | For Sale | $104,900 | -- | $68 / Sq Ft |
Tax History Compared to Growth
Tax History
| Year | Tax Paid | Tax Assessment Tax Assessment Total Assessment is a certain percentage of the fair market value that is determined by local assessors to be the total taxable value of land and additions on the property. | Land | Improvement |
|---|---|---|---|---|
| 2025 | $1,684 | $150,312 | $35,000 | $115,312 |
| 2024 | $1,684 | $150,312 | $35,000 | $115,312 |
| 2023 | $1,278 | $97,937 | $18,000 | $79,937 |
| 2022 | $1,278 | $97,937 | $18,000 | $79,937 |
| 2021 | $1,278 | $97,937 | $18,000 | $79,937 |
| 2020 | $1,278 | $97,937 | $18,000 | $79,937 |
| 2019 | $1,278 | $97,937 | $18,000 | $79,937 |
| 2018 | $1,278 | $97,937 | $18,000 | $79,937 |
| 2017 | $1,258 | $97,937 | $18,000 | $79,937 |
| 2016 | $1,258 | $97,937 | $18,000 | $79,937 |
| 2014 | $1,398 | $112,326 | $18,000 | $94,326 |
Agents Affiliated with this Home
-

Seller's Agent in 2025
Heather Alford
KW Wilson (Keller Williams Realty)
(919) 867-5799
46 Total Sales
-
A
Buyer's Agent in 2025
April Stephens
EXP Realty LLC - C
-

Seller's Agent in 2015
Bill Adams
First Wilson Properties
(252) 291-8791
79 Total Sales
-
J
Buyer's Agent in 2015
Johnna Dorough
Branco Realty
(252) 230-7350
63 Total Sales
Map
Source: Hive MLS
MLS Number: 100493035
APN: 3712-10-9968.000
- 1824 Oakdale Dr W
- 2215 Crescent Dr W
- 1705 Parkway St W
- 1709 Westwood Ave W
- 2502 Westwood Ave
- 1102 Raleigh Road Pkwy W
- 606 Hawthorne Ln W
- 2903 Cliff Ct W
- 3001 Cranberry Ridge Dr SW
- 1305 Westwood Ave W
- 1404 Woodside Dr W
- 3008 Winding Ridge Dr
- 3002 Chipper Ln W
- 2668 Forest Hills Rd SW
- 907 Raleigh Road Pkwy W
- 1013 Oak Forest Dr NW
- 304 Lillian Rd W
- 1216 Elizabeth Rd W
- 2501 St Christopher Cir SW Unit 6
- 1108 Robert Rd W






