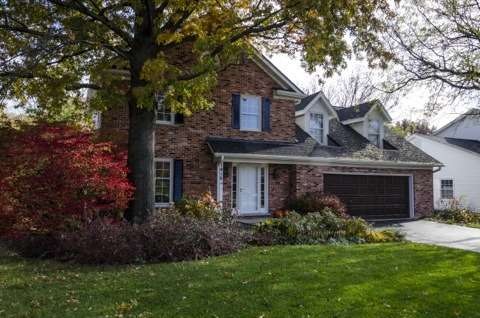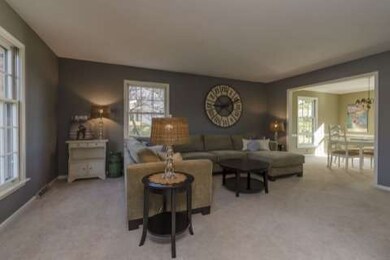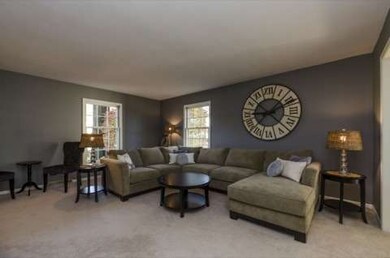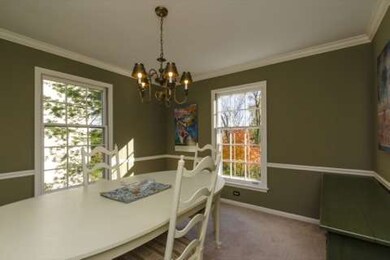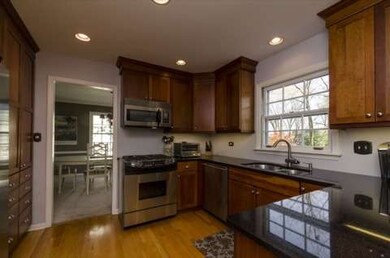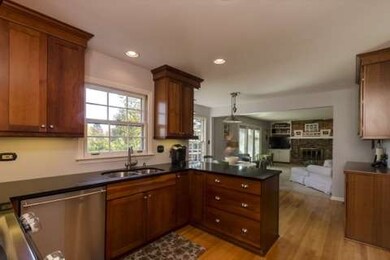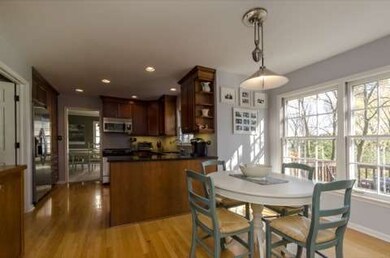
1815 Wingate Ln Wheaton, IL 60189
Arrowhead NeighborhoodHighlights
- Colonial Architecture
- Landscaped Professionally
- Recreation Room
- Wiesbrook Elementary School Rated A-
- Deck
- Wood Flooring
About This Home
As of December 2013Super sharp home with a finished walk-out basement! One of best locations in Arrowhead with short walk to elementary, backing to towering trees on the old farm line and close to Prairie Path! Newer kitchen with 42" cherry cabinets and high-end stainless steel appliances, opens to eating area and family room. All 5 bedrooms plus study upstairs. Private backyard with spacious deck and patio. Newer HVAC. Move-in ready
Last Agent to Sell the Property
Keller Williams Infinity License #471020080 Listed on: 11/08/2013

Home Details
Home Type
- Single Family
Est. Annual Taxes
- $11,803
Year Built
- 1980
Lot Details
- Landscaped Professionally
Parking
- Attached Garage
- Garage Transmitter
- Garage Door Opener
- Driveway
- Parking Included in Price
- Garage Is Owned
Home Design
- Colonial Architecture
- Brick Exterior Construction
- Slab Foundation
- Asphalt Shingled Roof
- Aluminum Siding
Interior Spaces
- Primary Bathroom is a Full Bathroom
- Fireplace With Gas Starter
- Entrance Foyer
- Dining Area
- Den
- Recreation Room
- Wood Flooring
- Finished Basement
- Exterior Basement Entry
- Storm Screens
Kitchen
- Breakfast Bar
- Oven or Range
- Microwave
- Dishwasher
- Stainless Steel Appliances
- Disposal
Laundry
- Dryer
- Washer
Outdoor Features
- Deck
- Patio
Utilities
- Forced Air Heating and Cooling System
- Heating System Uses Gas
- Lake Michigan Water
Listing and Financial Details
- Homeowner Tax Exemptions
Ownership History
Purchase Details
Home Financials for this Owner
Home Financials are based on the most recent Mortgage that was taken out on this home.Purchase Details
Home Financials for this Owner
Home Financials are based on the most recent Mortgage that was taken out on this home.Similar Homes in Wheaton, IL
Home Values in the Area
Average Home Value in this Area
Purchase History
| Date | Type | Sale Price | Title Company |
|---|---|---|---|
| Warranty Deed | $482,500 | Citywide Title Corporation | |
| Warranty Deed | $427,000 | Atg |
Mortgage History
| Date | Status | Loan Amount | Loan Type |
|---|---|---|---|
| Open | $386,000 | New Conventional | |
| Previous Owner | $414,100 | FHA |
Property History
| Date | Event | Price | Change | Sq Ft Price |
|---|---|---|---|---|
| 12/20/2013 12/20/13 | Sold | $482,500 | -3.5% | $192 / Sq Ft |
| 11/20/2013 11/20/13 | Pending | -- | -- | -- |
| 11/08/2013 11/08/13 | For Sale | $499,900 | +17.1% | $199 / Sq Ft |
| 05/11/2012 05/11/12 | Sold | $427,000 | -5.1% | $170 / Sq Ft |
| 03/14/2012 03/14/12 | Pending | -- | -- | -- |
| 03/08/2012 03/08/12 | Price Changed | $449,900 | -2.2% | $179 / Sq Ft |
| 02/06/2012 02/06/12 | For Sale | $459,900 | -- | $183 / Sq Ft |
Tax History Compared to Growth
Tax History
| Year | Tax Paid | Tax Assessment Tax Assessment Total Assessment is a certain percentage of the fair market value that is determined by local assessors to be the total taxable value of land and additions on the property. | Land | Improvement |
|---|---|---|---|---|
| 2024 | $11,803 | $191,130 | $43,130 | $148,000 |
| 2023 | $11,349 | $175,930 | $39,700 | $136,230 |
| 2022 | $10,973 | $166,280 | $37,520 | $128,760 |
| 2021 | $10,938 | $162,330 | $36,630 | $125,700 |
| 2020 | $10,905 | $160,820 | $36,290 | $124,530 |
| 2019 | $10,656 | $156,570 | $35,330 | $121,240 |
| 2018 | $11,270 | $161,600 | $33,290 | $128,310 |
| 2017 | $11,106 | $155,640 | $32,060 | $123,580 |
| 2016 | $10,962 | $149,420 | $30,780 | $118,640 |
| 2015 | $10,882 | $142,540 | $29,360 | $113,180 |
| 2014 | $10,870 | $140,060 | $29,160 | $110,900 |
| 2013 | $10,590 | $140,480 | $29,250 | $111,230 |
Agents Affiliated with this Home
-

Seller's Agent in 2013
Peter Economos
Keller Williams Infinity
(630) 363-6832
15 in this area
57 Total Sales
-
W
Buyer's Agent in 2012
Wendy Seidel
Redfin Corporation
Map
Source: Midwest Real Estate Data (MRED)
MLS Number: MRD08484375
APN: 05-30-105-024
- 2215 Barger Ct
- 26W281 Menomini Dr
- 51 Mitchell Cir
- 2S560 Seneca Dr
- 26W266 Tomahawk Dr
- 27W161 Mack Rd
- 1632 Hemstock Ave
- 27W268 Hoy Ave
- 1544 Orth Ct
- 1521 S County Farm Rd Unit 2-2
- 76 Landon Cir
- 27W020 Walz Way
- 1444 Stonebridge Cir Unit H10
- 1440 Stonebridge Cir Unit J10
- 1575 Burning Trail
- 2S054 Orchard Rd
- 1S420 Shaffner Rd
- 2134 Belleau Woods Ct
- 1310 Yorkshire Woods Ct
- 25W451 Plamondon Rd
