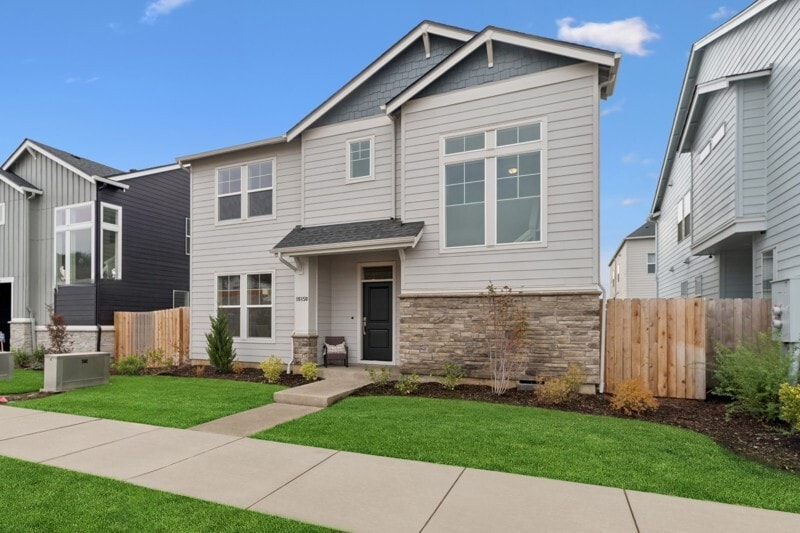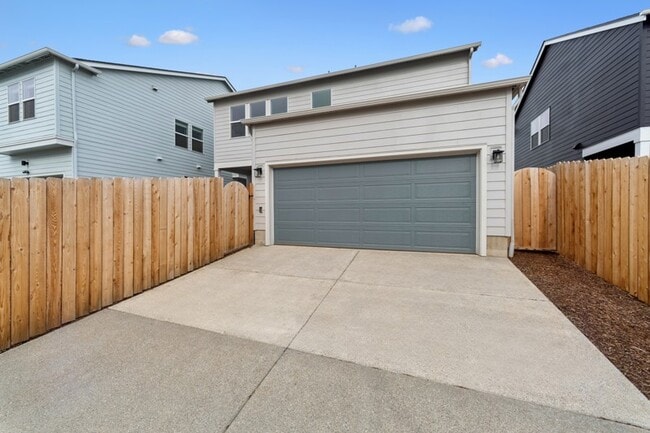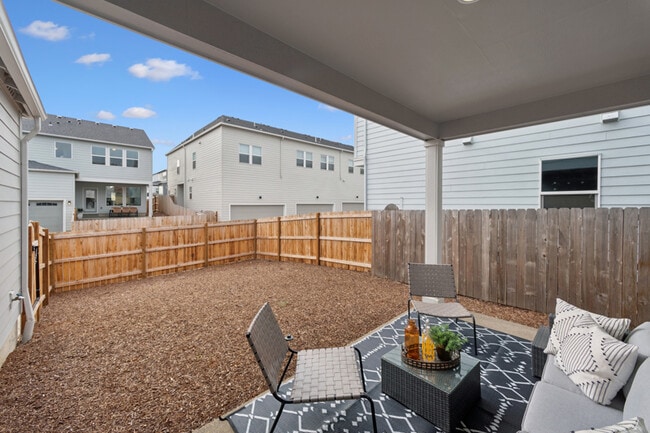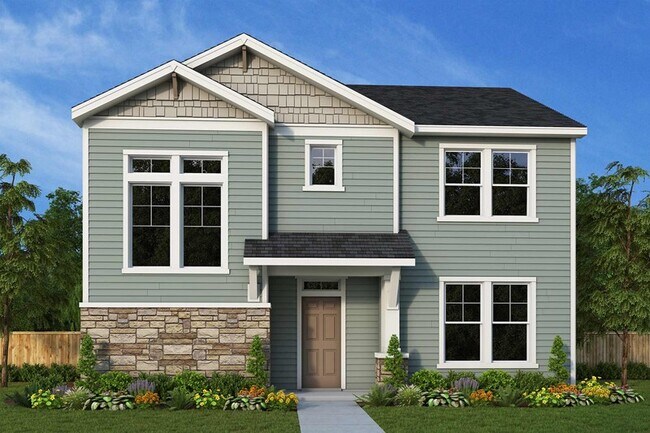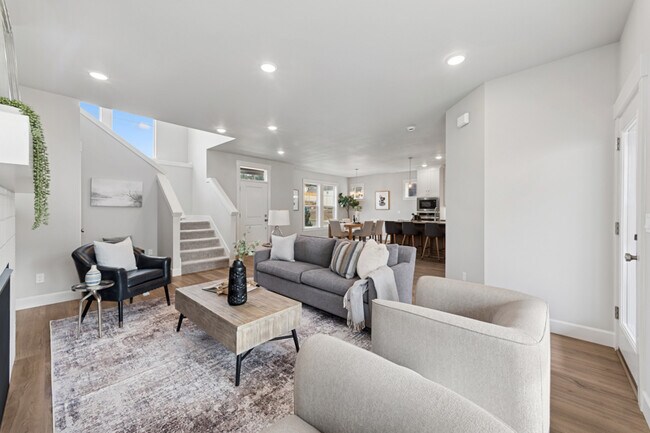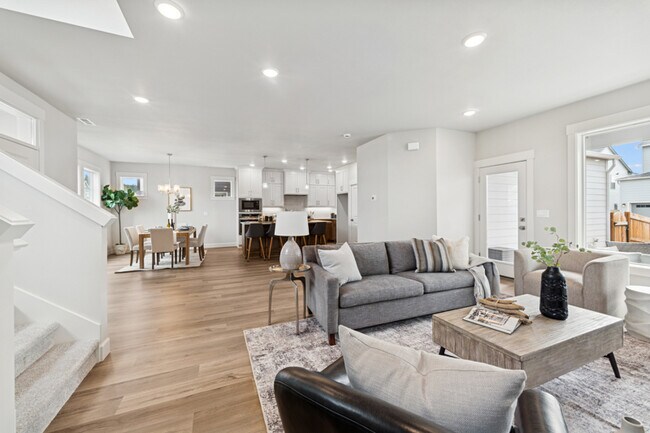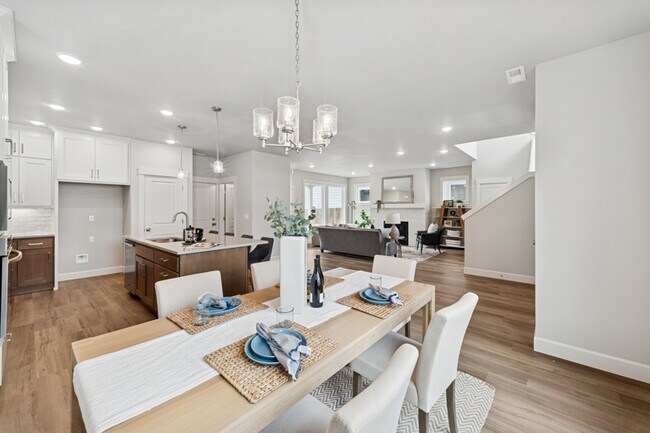18150 SW Barrows Rd Beaverton, OR 97007
Scholls Heights - Scholls Valley Heights – Gold SeriesEstimated payment $4,268/month
Highlights
- New Construction
- Views Throughout Community
- Trails
- Highland Park Middle School Rated A-
- Park
About This Home
18150 SW Barrows Road, Beaverton, OR 97007: Brilliant comforts and easy elegance await around every corner of this new home in the Beaverton, OR, community of Scholls Valley Heights. The front door opens onto an expansive view of the sunny and spacious primary living areas, while big, energy-efficient windows connect the family room to the breezy covered porch. A mutli-function island and adjacent dining area add streamlined ease to the stylish kitchen. We've added ceiling height cabinets for extra drama. At the top of the stairs, a versatile family retreat is ready to serve as a home office or family entertainment lounge. Two spare bedrooms provide wonderful places for growing residents to thrive. An oversize walk-in closet and contemporary en suite bathroom make it easy to find the rest and refreshment you’re looking for at the end of each day. Call or chat with the David Weekley Homes at Scholls Valley Heights Team to learn about the industry-leading warranty included with this new construction home in Beaverton, OR.
Builder Incentives
Attend a Design Preview Event in Portland. Offer valid November, 1, 2024 to January, 1, 2026.
Best Homebuilder in Portland! Offer valid January, 15, 2025 to January, 1, 2026.
Starting rate as low as 2.99%. Offer valid December, 1, 2025 to January, 1, 2026.
Sales Office
| Monday - Tuesday |
Closed
|
|
| Wednesday - Sunday |
10:00 AM - 6:00 PM
|
Appointment Only |
Home Details
Home Type
- Single Family
Parking
- 2 Car Garage
Taxes
- Special Tax
Home Design
- New Construction
Interior Spaces
- 2-Story Property
- Basement
Bedrooms and Bathrooms
- 3 Bedrooms
Community Details
Overview
- Views Throughout Community
Recreation
- Park
- Trails
Map
About the Builder
- 18155 SW Aspen Butte Ln
- 18056 SW Monashee Ln
- 18032 SW Monashee Ln
- Scholls Heights - Scholls Valley Heights – Gold Series
- 12670 SW Trask St
- 18052 SW Alvord Ln
- 12675 SW Trask St
- Scholls Heights - Scholls Valley Heights – Silver Series
- 17731 SW Alvord Ln
- 11691 SW Hayrick Terrace
- 11751 SW Hayrick Terrace
- 11955 SW 176th Dr
- 11935 SW 176th Dr
- 11975 SW 176th Dr
- 11990 SW 176th Dr
- 11940 SW 176th Dr
- 11930 SW 176th Dr
- 11910 SW 176th Dr
- Scholls Heights
- Scholls Heights

