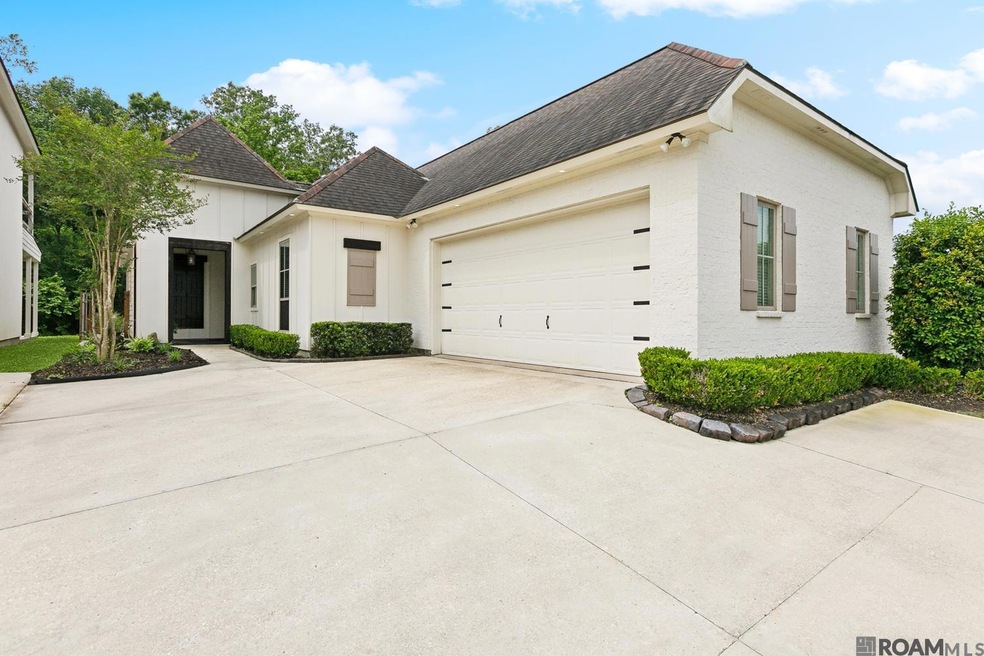
18150 Vis-A-vis Ave Baton Rouge, LA 70817
Shenandoah NeighborhoodEstimated payment $3,471/month
Highlights
- Contemporary Architecture
- Covered Patio or Porch
- Balcony
- Outdoor Kitchen
- Stainless Steel Appliances
- Soaking Tub
About This Home
Welcome to this stunning 10-year new home, impeccably maintained and loaded with premium features. Nestled in one of Baton Rouge's most sought-after neighborhoods, this spacious 4-bedroom, 3-bath residence offers the perfect blend of style, function and comfort. Step inside to discover an open-concept floor plan with natural light, soaring ceilings and custom finishes throughout. The gourmet kitchen is a chef's dream- complete with leathered granite countertops, stainless steel appliances, a large island and ample storage. Retreat to the luxurious primary suite featuring tray ceilings, a spa-style ensuite bath with dual vanities, soaking tub and walk-in shower. The additional bedrooms are generously sized, perfect for guests and a home office. Outside, enjoy low-maintenance living with a shared slab driveway design offering a private 2-car garage, additional overflow parking pad and wide access for easy entry and exit-ideal for households with multiple drivers or guests.
Home Details
Home Type
- Single Family
Year Built
- Built in 2017
Lot Details
- 6,970 Sq Ft Lot
- Lot Dimensions are 43x155x50x150
- Wood Fence
- Landscaped
- Sprinkler System
HOA Fees
- $60 Monthly HOA Fees
Parking
- 2 Car Garage
Home Design
- Contemporary Architecture
- Slab Foundation
- Frame Construction
- Shingle Roof
Interior Spaces
- 2,899 Sq Ft Home
- 2-Story Property
- Crown Molding
- Ceiling height of 9 feet or more
- Ceiling Fan
- Window Treatments
- Fire and Smoke Detector
Kitchen
- Oven or Range
- Gas Cooktop
- Range Hood
- Microwave
- Dishwasher
- Stainless Steel Appliances
- Disposal
Bedrooms and Bathrooms
- 4 Bedrooms
- En-Suite Bathroom
- Double Vanity
- Soaking Tub
- Separate Shower
Attic
- Storage In Attic
- Attic Access Panel
- Walkup Attic
Outdoor Features
- Balcony
- Covered Patio or Porch
- Outdoor Kitchen
- Outdoor Speakers
- Exterior Lighting
- Outdoor Grill
Utilities
- Multiple cooling system units
- Multiple Heating Units
- Heating System Uses Gas
- Gas Water Heater
Community Details
- Association fees include common areas, common area maintenance
- Carriagewood Estates Subdivision
Map
Home Values in the Area
Average Home Value in this Area
Property History
| Date | Event | Price | Change | Sq Ft Price |
|---|---|---|---|---|
| 07/07/2025 07/07/25 | Price Changed | $529,000 | -1.9% | $182 / Sq Ft |
| 06/05/2025 06/05/25 | Price Changed | $539,000 | -2.9% | $186 / Sq Ft |
| 05/07/2025 05/07/25 | For Sale | $555,000 | +0.9% | $191 / Sq Ft |
| 05/27/2022 05/27/22 | Sold | -- | -- | -- |
| 05/01/2022 05/01/22 | Pending | -- | -- | -- |
| 04/29/2022 04/29/22 | For Sale | $550,000 | 0.0% | $187 / Sq Ft |
| 04/16/2022 04/16/22 | Pending | -- | -- | -- |
| 04/13/2022 04/13/22 | For Sale | $550,000 | +28.2% | $187 / Sq Ft |
| 03/22/2019 03/22/19 | Sold | -- | -- | -- |
| 02/12/2019 02/12/19 | Pending | -- | -- | -- |
| 12/11/2018 12/11/18 | Price Changed | $429,000 | -1.6% | $155 / Sq Ft |
| 11/29/2018 11/29/18 | For Sale | $436,000 | -- | $158 / Sq Ft |
Similar Homes in Baton Rouge, LA
Source: Greater Baton Rouge Association of REALTORS®
MLS Number: 2025008400
- 18213 Vis-A-vis Ave
- 8543 Landau Dr
- 17499 Waterloo Dr
- 17525 Waterloo Dr
- 17443 Waterloo Dr
- 17419 Waterloo Dr
- 7444 S Tiger Bend Rd
- 15702 Jack St
- 15713 Jack St
- 15729 Maxwell Dr
- 15620 Maxwell Dr
- 15708 Jack St
- 15716 Maxwell Dr
- 15719 Jack St
- 15707 Jack St
- 15720 Jack St
- 15723 Maxwell Dr
- 7714 Jeter Dr
- 9504 Country Lake Dr
- 19026 Epernay Ct
- 8134 Hendrick Dr
- 17745 Barrett Ln
- 17505 Jefferson Hwy
- 16332 Round Rock Ct
- 16003 Summer Gardens Ave
- 17232 Jefferson Hwy
- 17758 Chasefield Ave
- 15819 Maison Orleans Ct
- 7320 Memo Place
- 17361 Lake Iris Ave
- 16333 Columns Way
- 15959 Tiger Bend Rd
- 15535 Leverde Ave
- 7646 Quorum Dr
- 6516 Silver Oak Dr
- 8007 Jefferson Park Dr Unit D
- 5705 Antioch Blvd
- 7806 Board Dr
- 14810 Jefferson Hwy
- 8001 Pine Valley Dr






