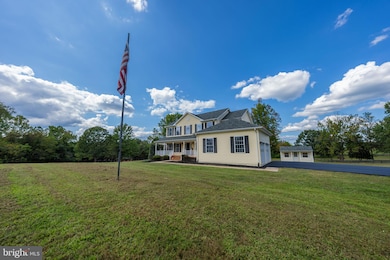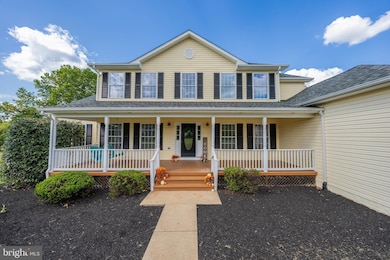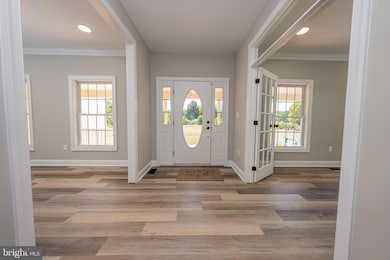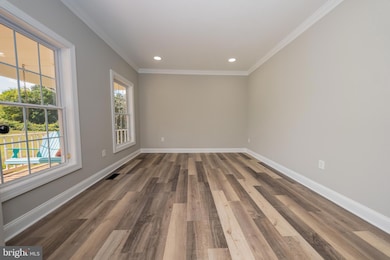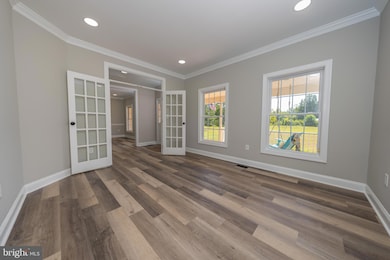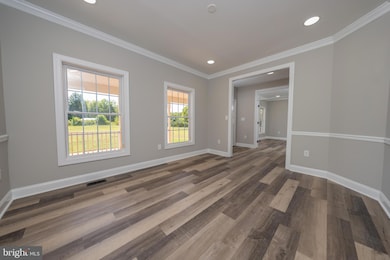18151 Jennifer Way Jeffersonton, VA 22724
Estimated payment $6,327/month
Highlights
- Barn
- Fishing Allowed
- Eat-In Gourmet Kitchen
- Private Pool
- Second Garage
- View of Trees or Woods
About This Home
Incredible Value for this Stunning Remodeled 5000+ Sq Ft Farmhouse on 10 Lush Acres with NO HOA in Sought-After Jeffersonton VA Location. High speed comcast internet. Welcome to your dream property! Nestled on 10 sprawling acres in the highly desirable Jeffersonton area, just 10 minutes to Warrenton, this beautifully renovated farmhouse offers over 5,000+ square feet of living space, abundant outdoor amenities, and a versatile array of outbuildings to suit any lifestyle or hobby. Main Home Features: Oversized 2-car side-load garage, Covered front porch, multiple trex & wood decks, and a concrete patio, New architectural roof (30-year shingles, installed 6 months ago), Above-ground pool, firepits, a stocked pond with dock, and lush landscaped grounds. Inside, enjoy brand new LVP flooring & Paint throughout the main and lower levels, new LED recessed lighting, and a welcoming two-story family room with a gas fireplace and marble surround. The gourmet kitchen is a chef’s dream, boasting: New quartz countertops, All-new stainless steel appliances, New soft-close cabinets, Spacious eat-in area, The main-level primary suite offers private trex deck overlooking yard & pond, a luxury en-suite bath with soaking tub, new dual vanities with quartz counters, a separate shower and walk-in closet. Bedrooms & Baths: 4 bedrooms upstairs, Bedroom 2 with private bath, Bedrooms 3 & 4 share a Jack & Jill bath with new dual vanity and quartz counters. Bedroom 4 includes walk-in closet and rear bonus storage room. Lower level includes 2 additional rooms (ideal for bedrooms 5 & 6 (not legal), offices, or dens), plus a huge rec room, kitchenette, and walk-out to patio. Would make an ideal inlaw-suite/au pair suite, as no stairs and concrete walkway access to rear of home. Outbuildings & Garages: This property is a hobbyist’s paradise with multiple insulated and oversized garages: 30x40 3-car detached garage adjacent to the main home, 36x20 3-stall horse/animal barn with electric & water, Playhouse/shed/pool storage in rear yard, two additional separate road accessed garages off Jennifer Way: 36x24 insulated 2-car garage with A/C & water, 40x30 insulated 3-car garage with oversized doors, A/C & water. Mechanical & Utility Updates: Two newer HVAC systems & Water heater years old. Stainless steel chimney pipe installed for future wood-burning stove. This meticulously upgraded home is truly move-in ready and offers unmatched space, functionality, and charm. Whether you're a car enthusiast, horse lover, or just crave room to breathe — this one has it all. Don’t miss your opportunity to own this one-of-a-kind property in Jeffersonton!
Listing Agent
(703) 244-8787 joe@simplyelite.com LPT Realty, LLC License #0225062452 Listed on: 09/11/2025

Home Details
Home Type
- Single Family
Est. Annual Taxes
- $3,423
Year Built
- Built in 2004 | Remodeled in 2025
Lot Details
- 10 Acre Lot
- Board Fence
- Landscaped
- Premium Lot
- Flag Lot
- Wooded Lot
- Backs to Trees or Woods
- Back and Front Yard
- Property is in excellent condition
- Property is zoned RA
Parking
- 10 Garage Spaces | 2 Direct Access and 8 Detached
- 12 Driveway Spaces
- Second Garage
- Parking Storage or Cabinetry
- Side Facing Garage
- Garage Door Opener
Property Views
- Pond
- Woods
Home Design
- Colonial Architecture
- Architectural Shingle Roof
- Vinyl Siding
- Concrete Perimeter Foundation
Interior Spaces
- Property has 3 Levels
- Open Floorplan
- Wet Bar
- Bar
- Ceiling Fan
- Recessed Lighting
- Marble Fireplace
- Fireplace Mantel
- Gas Fireplace
- Family Room Off Kitchen
- Formal Dining Room
- Alarm System
Kitchen
- Eat-In Gourmet Kitchen
- Breakfast Area or Nook
- Double Oven
- Down Draft Cooktop
- Built-In Microwave
- Ice Maker
- Dishwasher
- Stainless Steel Appliances
- Kitchen Island
- Upgraded Countertops
Flooring
- Carpet
- Luxury Vinyl Plank Tile
Bedrooms and Bathrooms
- En-Suite Bathroom
- Walk-In Closet
- Soaking Tub
- Walk-in Shower
Laundry
- Laundry on main level
- Electric Dryer
- Washer
Finished Basement
- Walk-Out Basement
- Connecting Stairway
- Sump Pump
- Basement with some natural light
Outdoor Features
- Private Pool
- Pond
- Deck
- Patio
- Shed
- Outbuilding
- Porch
Schools
- Emerald Hill Elementary School
- Culpeper Middle School
- Culpeper County High School
Farming
- Barn
Utilities
- Humidifier
- Forced Air Zoned Heating and Cooling System
- Heat Pump System
- Heating System Powered By Leased Propane
- 200+ Amp Service
- Well
- Propane Water Heater
- On Site Septic
Listing and Financial Details
- Tax Lot 2
- Assessor Parcel Number 7K 1 2
Community Details
Overview
- No Home Owners Association
- Jeffersonton Village Subdivision
Recreation
- Fishing Allowed
Map
Home Values in the Area
Average Home Value in this Area
Tax History
| Year | Tax Paid | Tax Assessment Tax Assessment Total Assessment is a certain percentage of the fair market value that is determined by local assessors to be the total taxable value of land and additions on the property. | Land | Improvement |
|---|---|---|---|---|
| 2025 | -- | $778,000 | $251,500 | $526,500 |
| 2024 | -- | $728,200 | $215,500 | $512,700 |
| 2023 | $0 | $728,200 | $215,500 | $512,700 |
| 2022 | $3,141 | $571,100 | $178,000 | $393,100 |
| 2021 | $0 | $571,100 | $178,000 | $393,100 |
| 2020 | $3,195 | $515,400 | $155,500 | $359,900 |
| 2019 | $3,195 | $515,400 | $155,500 | $359,900 |
| 2018 | $3,049 | $455,100 | $128,000 | $327,100 |
| 2017 | $3,049 | $455,100 | $128,000 | $327,100 |
| 2016 | $3,250 | $445,200 | $118,100 | $327,100 |
| 2015 | -- | $442,500 | $118,100 | $324,400 |
Property History
| Date | Event | Price | List to Sale | Price per Sq Ft |
|---|---|---|---|---|
| 11/17/2025 11/17/25 | Pending | -- | -- | -- |
| 10/14/2025 10/14/25 | Price Changed | $1,149,900 | -3.4% | $231 / Sq Ft |
| 09/25/2025 09/25/25 | Price Changed | $1,190,000 | -4.8% | $239 / Sq Ft |
| 09/11/2025 09/11/25 | For Sale | $1,249,900 | -- | $251 / Sq Ft |
Purchase History
| Date | Type | Sale Price | Title Company |
|---|---|---|---|
| Warranty Deed | $463,000 | -- |
Mortgage History
| Date | Status | Loan Amount | Loan Type |
|---|---|---|---|
| Previous Owner | $370,000 | New Conventional |
Source: Bright MLS
MLS Number: VACU2011540
APN: 7K-1-2
- 5051 Ridgeview Ct
- 2053 Whithorn Hill
- 2156 Berwick Dr
- 2093 Whithorn Hill
- 2060 Armstrong Terrace
- 18607 Springs Rd
- 18611 Springs Rd
- 18299 Ragtop Rd
- LOT D Beaver Dam Rd
- 3534 Southampton Dr
- 16289 Quail Ridge Dr
- Parcel 1 (tax id 7-4 Ellett Ln
- Azalea Plan at Stonehaven - Estate Collection
- Powell Plan at Stonehaven - Estate Collection
- Concord Plan at Stonehaven - Estate Collection
- Lexington Plan at Stonehaven - Signature Collection
- MacArthur Plan at Stonehaven - Estate Collection
- Williamsburg Plan at Stonehaven - Signature Collection
- Powell Plan at Stonehaven - Signature Collection
- Plymouth Plan at Stonehaven - Signature Collection

