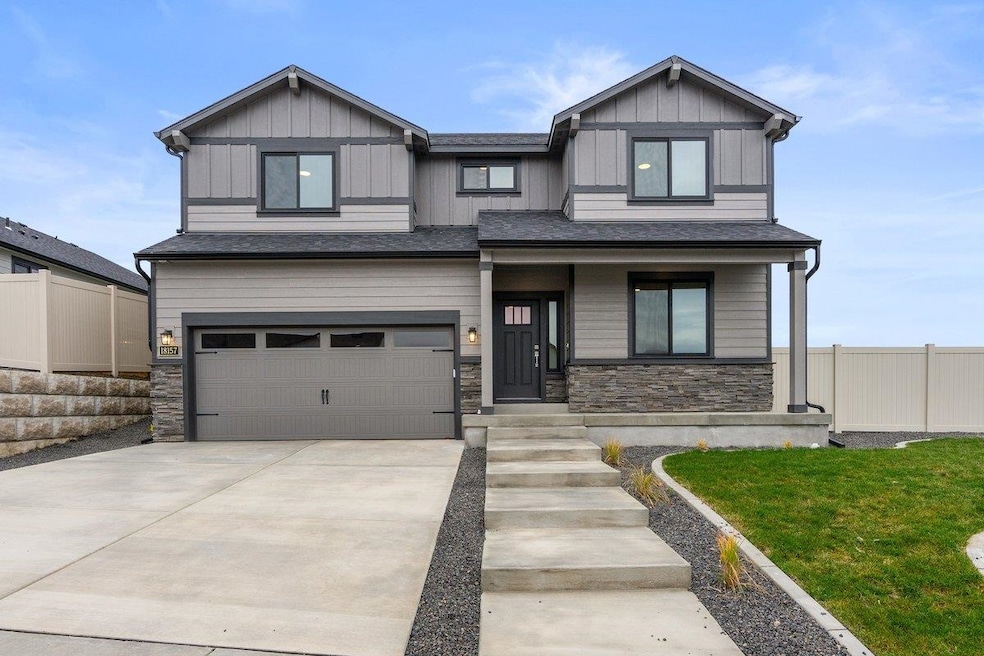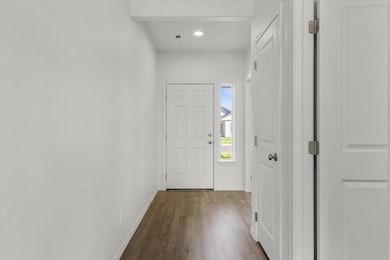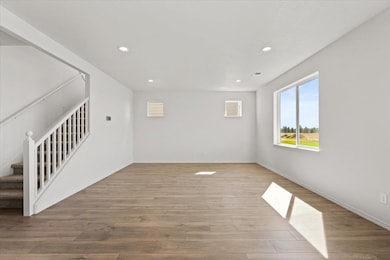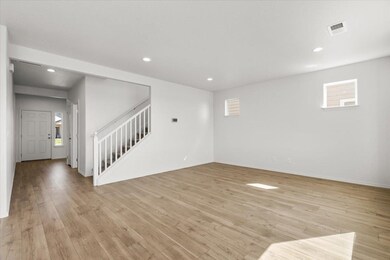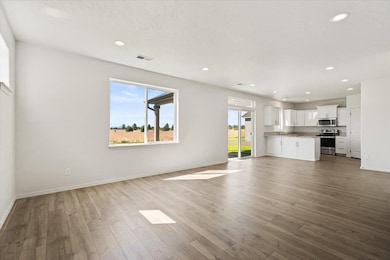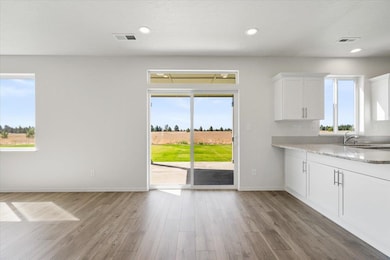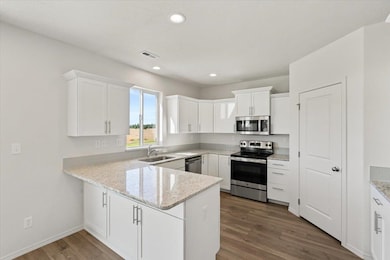18157 E Barclay Ct Unit 6/3 Timberline Liberty Lake, WA 99016
Estimated payment $3,816/month
Highlights
- New Construction
- Mountain View
- Solid Surface Countertops
- Sunrise Elementary School Rated A-
- Contemporary Architecture
- 2 Car Attached Garage
About This Home
FALL FLASH SALE GOING ON NOW! Huge incentive available! Move in now with full fencing, landscaping and all appliances included! At 2211 square feet, the Timberline is the perfect home for those in search of a brand new home that offers space and versatility in a two-story plan complete with 4 bedrooms plus a den. The family and dining rooms share an impressive space overlooked by the open kitchen which features ample counter space, cupboard storage and a large pantry. Upstairs, the expansive master suite features an oversized closet plus second closet and deluxe ensuite bath including soaking tub and dual vanity. The other three bedrooms are substantially sized with generous closets and share a central bathroom. *Stock Photos* Must close by 12/23 at this price!
Open House Schedule
-
Saturday, November 29, 202512:00 to 4:00 pm11/29/2025 12:00:00 PM +00:0011/29/2025 4:00:00 PM +00:00Stop into the model home at 1736 S Moen Ct for access!Add to Calendar
-
Sunday, November 30, 202512:00 to 4:00 pm11/30/2025 12:00:00 PM +00:0011/30/2025 4:00:00 PM +00:00Stop into the model home at 1736 S Moen Ct for access!Add to Calendar
Home Details
Home Type
- Single Family
Year Built
- Built in 2025 | New Construction
Lot Details
- 0.29 Acre Lot
- Property fronts a private road
- Partial Sprinkler System
HOA Fees
- $47 Monthly HOA Fees
Parking
- 2 Car Attached Garage
Home Design
- Contemporary Architecture
Interior Spaces
- 2,211 Sq Ft Home
- 2-Story Property
- Gas Fireplace
- Mountain Views
Kitchen
- Gas Range
- Microwave
- Dishwasher
- Solid Surface Countertops
- Disposal
Bedrooms and Bathrooms
- 4 Bedrooms
- 3 Bathrooms
- Soaking Tub
Schools
- Evergreen Middle School
- Central Valley High School
Utilities
- Forced Air Heating and Cooling System
- Heat Pump System
Additional Features
- Green Features
- Patio
Community Details
- Built by Hayden Homes
- Sterling Ridge Subdivision
Listing and Financial Details
- Assessor Parcel Number 55301.2706
Map
Home Values in the Area
Average Home Value in this Area
Tax History
| Year | Tax Paid | Tax Assessment Tax Assessment Total Assessment is a certain percentage of the fair market value that is determined by local assessors to be the total taxable value of land and additions on the property. | Land | Improvement |
|---|---|---|---|---|
| 2025 | -- | $140,000 | $140,000 | -- |
Property History
| Date | Event | Price | List to Sale | Price per Sq Ft |
|---|---|---|---|---|
| 11/05/2025 11/05/25 | Price Changed | $599,990 | -7.0% | $271 / Sq Ft |
| 10/18/2025 10/18/25 | For Sale | $644,990 | -- | $292 / Sq Ft |
Source: Spokane Association of REALTORS®
MLS Number: 202525714
- 18157 E Barclay Ct
- 18121 E Barclay Ct Unit 3/3 Orchard
- 18126 E Barclay Ct Unit 3/4 Snowbrush
- 18126 E Barclay Ct
- 18115 E Barclay Ct Unit 2/3 Stoneridge Encor
- 18115 E Barclay Ct
- 18110 E Barclay Ct Unit 1/4 Hudson
- 18110 E Barclay Ct
- 1610 S Moen St Unit 4/1 Hudson
- The Waterbrook Plan at Sterling Ridge
- The Orchard Encore Plan at Sterling Ridge
- 1714 S Moen St Unit 2/1 Umpqua
- The Stoneridge Encore Plan at Sterling Ridge
- The Timberline Plan at Sterling Ridge
- 1714 S Moen St
- The Orchard Plan at Sterling Ridge
- The Hudson Plan at Sterling Ridge
- The Umpqua Plan at Sterling Ridge
- The Snowbrush Plan at Sterling Ridge
- 18224 E Selkirk Estates Rd
- 116 N Barker Rd
- 18417 E Appleway Ave
- 215 S Conklin Rd
- 16511 E Sprague Ave
- 15913 E 4th Ave
- 15821 E 4th Ave
- 16708 E Broadway Ave
- 16618 E Broadway Ave
- 15615 E 4th Ave
- 18517 E Boone Ave
- 511 S Sullivan Rd
- 15408 E 4th Ave
- 701 N Conklin Rd
- 16102 E Broadway Ave
- 16609 E Desmet Ct
- 17016 E Indiana Pkwy
- 16621 E Indiana Ave
- 16807 E Mission Pkwy
- 2804 S Marcus Ln
- 21200 E Country Vista Dr
