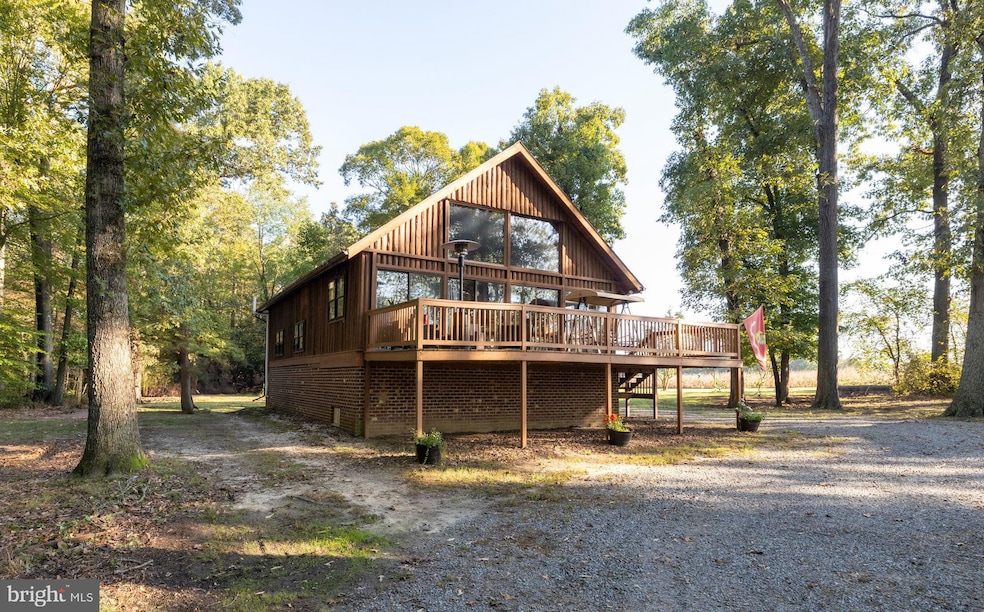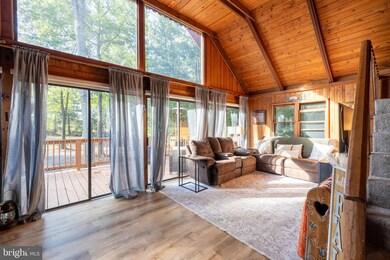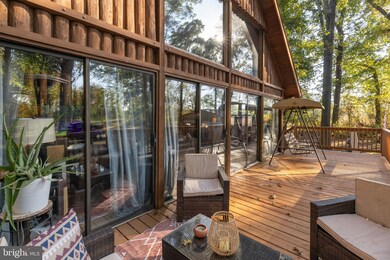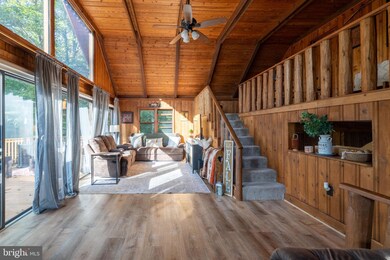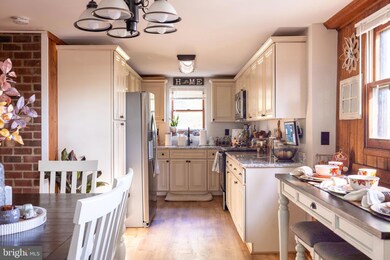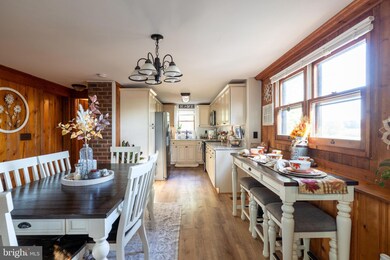
18159 Doggetts Fork Rd Ruther Glen, VA 22546
Highlights
- View of Trees or Woods
- Deck
- Cathedral Ceiling
- A-Frame Home
- Wooded Lot
- Main Floor Bedroom
About This Home
As of November 2024If you’re looking for a private, cozy cabin just minutes from the Hanover line, look no further! Doggetts Fork Road is the perfect place to call home. Nestled on almost 8 acres of wooded, level land, it provides an ideal setting for homesteading, raising chickens, or four-wheeling. Entering the cabin, you’ll find a wrap around porch with multiple seating and entertaining areas. Go through the floor to ceiling sliding doors into the living room, beaming with natural light. If it’s too bright, use the newly installed automatic blinds to create a more suitable ambiance. The kitchen is on trend, with white cabinets, granite countertops, and an eat in space, all renovated within the last two years. There are two bedrooms on the first floor, one being the primary with a full en-suite bath. Upstairs, you’ll find two additional bedrooms that share a jack and jill bath + loft area. Even with all of that space, don’t miss the FULL, 1000+ SQUARE FOOT BASEMENT, easily finished to create a second living room, additional bedrooms, or in-law suite. The two-car detached garage and shed offer plenty of space to house all of your equipment and toys. Picture yourself on the porch, overlooking your property before the first snowfall hits!
Home Details
Home Type
- Single Family
Est. Annual Taxes
- $1,731
Year Built
- Built in 1982
Lot Details
- 7.79 Acre Lot
- Level Lot
- Wooded Lot
- Property is zoned RP
Parking
- 2 Car Detached Garage
- Oversized Parking
- Parking Storage or Cabinetry
- Driveway
Home Design
- A-Frame Home
- Cabin
- Brick Exterior Construction
- Block Foundation
- Log Walls
- Wood Walls
- Shingle Roof
- Log Siding
Interior Spaces
- Property has 3 Levels
- Paneling
- Beamed Ceilings
- Wood Ceilings
- Cathedral Ceiling
- Sliding Windows
- Wood Frame Window
- Sliding Doors
- Family Room Off Kitchen
- Combination Kitchen and Dining Room
- Views of Woods
Kitchen
- Breakfast Area or Nook
- Eat-In Kitchen
- Upgraded Countertops
Flooring
- Carpet
- Laminate
- Vinyl
Bedrooms and Bathrooms
Basement
- Basement Fills Entire Space Under The House
- Walk-Up Access
- Connecting Stairway
- Exterior Basement Entry
Outdoor Features
- Deck
- Shed
- Outbuilding
- Rain Gutters
- Wrap Around Porch
Schools
- Bowling Green Elementary School
- Caroline Middle School
- Caroline High School
Utilities
- Forced Air Heating and Cooling System
- Heat Pump System
- Well
- Electric Water Heater
- On Site Septic
Community Details
- No Home Owners Association
Listing and Financial Details
- Tax Lot 11A
- Assessor Parcel Number 95-A-11A
Ownership History
Purchase Details
Home Financials for this Owner
Home Financials are based on the most recent Mortgage that was taken out on this home.Purchase Details
Home Financials for this Owner
Home Financials are based on the most recent Mortgage that was taken out on this home.Purchase Details
Home Financials for this Owner
Home Financials are based on the most recent Mortgage that was taken out on this home.Purchase Details
Home Financials for this Owner
Home Financials are based on the most recent Mortgage that was taken out on this home.Purchase Details
Home Financials for this Owner
Home Financials are based on the most recent Mortgage that was taken out on this home.Purchase Details
Home Financials for this Owner
Home Financials are based on the most recent Mortgage that was taken out on this home.Purchase Details
Purchase Details
Home Financials for this Owner
Home Financials are based on the most recent Mortgage that was taken out on this home.Similar Homes in Ruther Glen, VA
Home Values in the Area
Average Home Value in this Area
Purchase History
| Date | Type | Sale Price | Title Company |
|---|---|---|---|
| Deed | $459,000 | First American Title | |
| Deed | $459,000 | First American Title | |
| Deed | -- | Alford Title | |
| Deed | $399,500 | Yoke James P | |
| Deed | $399,500 | None Listed On Document | |
| Trustee Deed | $243,500 | Atlantic Title | |
| Trustee Deed | $243,500 | Atlantic Title | |
| Deed | $230,000 | Stewart Title | |
| Special Warranty Deed | $164,000 | Fidelity National Title Insu | |
| Foreclosure Deed | $189,000 | None Available | |
| Deed | $300,000 | -- |
Mortgage History
| Date | Status | Loan Amount | Loan Type |
|---|---|---|---|
| Open | $463,943 | VA | |
| Closed | $463,943 | VA | |
| Previous Owner | $433,000 | VA | |
| Previous Owner | $328,000 | Purchase Money Mortgage | |
| Previous Owner | $232,323 | New Conventional | |
| Previous Owner | $161,820 | FHA | |
| Previous Owner | $280,000 | New Conventional |
Property History
| Date | Event | Price | Change | Sq Ft Price |
|---|---|---|---|---|
| 11/20/2024 11/20/24 | Sold | $459,000 | 0.0% | $327 / Sq Ft |
| 10/17/2024 10/17/24 | Pending | -- | -- | -- |
| 10/06/2024 10/06/24 | For Sale | $459,000 | +6.0% | $327 / Sq Ft |
| 04/28/2023 04/28/23 | Sold | $433,000 | +0.7% | $308 / Sq Ft |
| 03/30/2023 03/30/23 | Pending | -- | -- | -- |
| 03/24/2023 03/24/23 | For Sale | $429,900 | +7.6% | $306 / Sq Ft |
| 02/25/2022 02/25/22 | Sold | $399,500 | 0.0% | $285 / Sq Ft |
| 01/14/2022 01/14/22 | For Sale | $399,500 | +73.7% | $285 / Sq Ft |
| 05/03/2017 05/03/17 | Sold | $230,000 | -2.1% | $164 / Sq Ft |
| 03/21/2017 03/21/17 | Pending | -- | -- | -- |
| 02/26/2017 02/26/17 | For Sale | $235,000 | 0.0% | $167 / Sq Ft |
| 02/16/2017 02/16/17 | Pending | -- | -- | -- |
| 01/27/2017 01/27/17 | For Sale | $235,000 | -- | $167 / Sq Ft |
Tax History Compared to Growth
Tax History
| Year | Tax Paid | Tax Assessment Tax Assessment Total Assessment is a certain percentage of the fair market value that is determined by local assessors to be the total taxable value of land and additions on the property. | Land | Improvement |
|---|---|---|---|---|
| 2025 | $278,598 | $361,816 | $93,900 | $267,916 |
| 2024 | $1,731 | $224,800 | $70,800 | $154,000 |
| 2023 | $1,731 | $224,800 | $70,800 | $154,000 |
| 2022 | $1,731 | $224,800 | $70,800 | $154,000 |
| 2021 | $1,731 | $224,800 | $70,800 | $154,000 |
| 2020 | $1,634 | $196,900 | $54,800 | $142,100 |
| 2019 | $1,634 | $196,900 | $54,800 | $142,100 |
| 2018 | $1,634 | $196,900 | $54,800 | $142,100 |
| 2017 | $1,634 | $196,900 | $54,800 | $142,100 |
| 2016 | $1,615 | $196,900 | $54,800 | $142,100 |
| 2015 | $1,328 | $191,900 | $54,800 | $137,100 |
| 2014 | $1,328 | $191,900 | $54,800 | $137,100 |
Agents Affiliated with this Home
-
Larry Sanders
L
Seller's Agent in 2024
Larry Sanders
Hometown Realty Services, Inc.
(804) 385-2995
25 Total Sales
-
Leslie Amore

Buyer's Agent in 2024
Leslie Amore
Belcher Real Estate, LLC.
(540) 424-3814
49 Total Sales
-
Kimberly Pereira

Seller's Agent in 2023
Kimberly Pereira
Long & Foster
(540) 229-7070
42 Total Sales
-
Paul Iracane

Seller Co-Listing Agent in 2023
Paul Iracane
Long & Foster
(540) 840-1767
24 Total Sales
-
Shannon Aslett

Buyer's Agent in 2023
Shannon Aslett
EXP Realty, LLC
(804) 586-5058
58 Total Sales
-
David Coy

Seller's Agent in 2022
David Coy
Red Cedar Real Estate
(571) 354-0505
247 Total Sales
Map
Source: Bright MLS
MLS Number: VACV2006806
APN: 95-A-11A
- 26332 Old Pitts Rd
- 26354 Old Pitts Rd
- 17258 Doggetts Fork Rd
- 0 Gregory Rd Unit VACV2007864
- 28231 Lewis Moore Rd
- 0 Lewis Moore Rd
- 0 Peters Ln
- Lot 16 Tax Id 94A-2 Jennings Dr
- Lot 43A & 34B Jennings Dr
- 20332 Frog Level Rd
- 17437 Frog Level Rd
- 14589 Dry Bridge Rd
- TBD Dry Bridge Rd
- 0 Dry Bridge Rd Unit VACV2008102
- 0 Dry Bridge Rd Unit 2509670
- 0 Brownstone Rd
- Parcel 84-A-25 Brownstone Rd
- 13499 Wingfield Ln
- 28053 Signboard Rd
- 29400 Secretariat Rd
