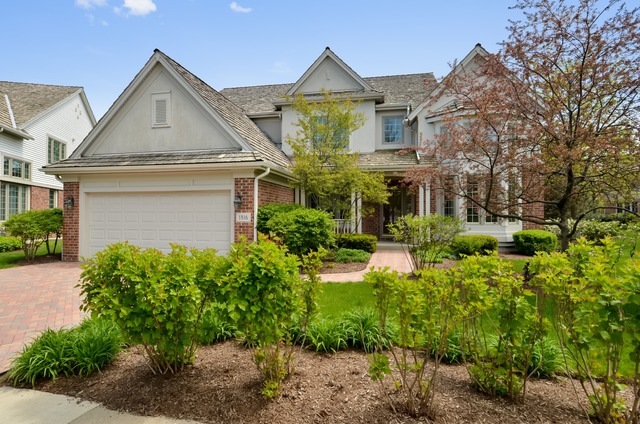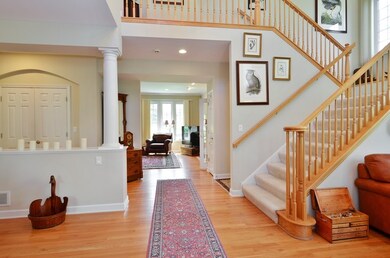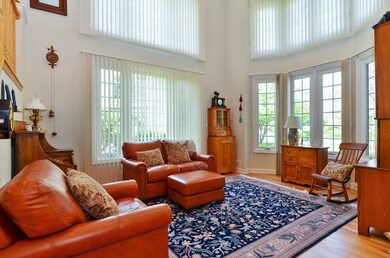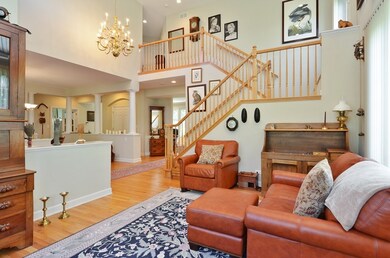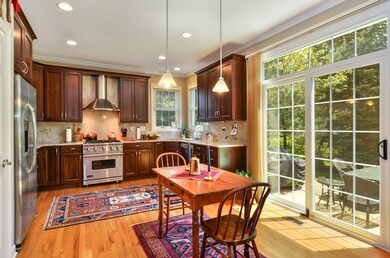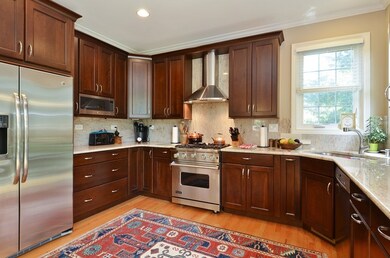
1816 Dunhill Cir Glenview, IL 60025
Highlights
- Vaulted Ceiling
- Whirlpool Bathtub
- Stainless Steel Appliances
- Pleasant Ridge Elementary School Rated A-
- Home Office
- Enclosed Patio or Porch
About This Home
As of March 2022Spacious, stunning, sunny updated Heatherfield home that is in move in condition. With a newer furnace and hot water heater, new windows this home is a 10. A new brick paver driveway and walk, a gorgeous kitchen with top of the line appliances and a laundry/utility room on the first floor along with an office and an enclosed porch all add up to a wonderful home in a fabulous development close to everything that one could think of!
Last Agent to Sell the Property
Maureen Ryan
Engel & Voelkers Chicago North Shore License #475122439 Listed on: 05/23/2016
Home Details
Home Type
- Single Family
Est. Annual Taxes
- $15,494
Year Built
- 1999
HOA Fees
- $359 per month
Parking
- Attached Garage
- Garage Door Opener
- Brick Driveway
- Parking Included in Price
- Garage Is Owned
Home Design
- Brick Exterior Construction
- Stucco Exterior
- Cedar
Interior Spaces
- Vaulted Ceiling
- Gas Log Fireplace
- Home Office
- Unfinished Basement
- Basement Fills Entire Space Under The House
Kitchen
- Breakfast Bar
- Oven or Range
- Microwave
- Dishwasher
- Stainless Steel Appliances
- Disposal
Bedrooms and Bathrooms
- Primary Bathroom is a Full Bathroom
- Dual Sinks
- Whirlpool Bathtub
- Separate Shower
Laundry
- Dryer
- Washer
Utilities
- Forced Air Heating and Cooling System
- Heating System Uses Gas
- Lake Michigan Water
Additional Features
- Enclosed Patio or Porch
- East or West Exposure
Listing and Financial Details
- Homeowner Tax Exemptions
Ownership History
Purchase Details
Home Financials for this Owner
Home Financials are based on the most recent Mortgage that was taken out on this home.Purchase Details
Purchase Details
Purchase Details
Home Financials for this Owner
Home Financials are based on the most recent Mortgage that was taken out on this home.Purchase Details
Home Financials for this Owner
Home Financials are based on the most recent Mortgage that was taken out on this home.Purchase Details
Purchase Details
Home Financials for this Owner
Home Financials are based on the most recent Mortgage that was taken out on this home.Similar Homes in the area
Home Values in the Area
Average Home Value in this Area
Purchase History
| Date | Type | Sale Price | Title Company |
|---|---|---|---|
| Deed | $886,000 | Grow Anne C | |
| Deed | $886,000 | None Listed On Document | |
| Quit Claim Deed | -- | Attorney | |
| Interfamily Deed Transfer | -- | Attorney | |
| Deed | $745,000 | Attorneys Title Guaranty Fun | |
| Warranty Deed | $695,000 | Precision Title | |
| Interfamily Deed Transfer | -- | -- | |
| Warranty Deed | $500,000 | -- |
Mortgage History
| Date | Status | Loan Amount | Loan Type |
|---|---|---|---|
| Open | $708,720 | New Conventional | |
| Previous Owner | $510,000 | New Conventional | |
| Previous Owner | $596,000 | Adjustable Rate Mortgage/ARM | |
| Previous Owner | $140,000 | No Value Available |
Property History
| Date | Event | Price | Change | Sq Ft Price |
|---|---|---|---|---|
| 03/30/2022 03/30/22 | Sold | $885,900 | 0.0% | $293 / Sq Ft |
| 02/27/2022 02/27/22 | Pending | -- | -- | -- |
| 02/09/2022 02/09/22 | For Sale | $885,900 | +18.9% | $293 / Sq Ft |
| 08/29/2016 08/29/16 | Sold | $745,000 | -2.0% | $247 / Sq Ft |
| 05/26/2016 05/26/16 | Pending | -- | -- | -- |
| 05/23/2016 05/23/16 | For Sale | $760,000 | +9.4% | $251 / Sq Ft |
| 06/07/2013 06/07/13 | Sold | $695,000 | 0.0% | $230 / Sq Ft |
| 03/10/2013 03/10/13 | Pending | -- | -- | -- |
| 03/07/2013 03/07/13 | For Sale | $695,000 | -- | $230 / Sq Ft |
Tax History Compared to Growth
Tax History
| Year | Tax Paid | Tax Assessment Tax Assessment Total Assessment is a certain percentage of the fair market value that is determined by local assessors to be the total taxable value of land and additions on the property. | Land | Improvement |
|---|---|---|---|---|
| 2024 | $15,494 | $70,000 | $20,155 | $49,845 |
| 2023 | $15,057 | $70,000 | $20,155 | $49,845 |
| 2022 | $15,057 | $70,000 | $20,155 | $49,845 |
| 2021 | $18,897 | $75,923 | $9,674 | $66,249 |
| 2020 | $18,673 | $75,923 | $9,674 | $66,249 |
| 2019 | $17,402 | $83,432 | $9,674 | $73,758 |
| 2018 | $16,216 | $70,507 | $8,465 | $62,042 |
| 2017 | $17,433 | $77,873 | $8,465 | $69,408 |
| 2016 | $15,567 | $77,873 | $8,465 | $69,408 |
| 2015 | $15,020 | $63,073 | $6,852 | $56,221 |
| 2014 | $14,745 | $63,073 | $6,852 | $56,221 |
| 2013 | $13,700 | $63,073 | $6,852 | $56,221 |
Agents Affiliated with this Home
-
Mark Schrimmer

Seller's Agent in 2022
Mark Schrimmer
Coldwell Banker Realty
(847) 764-5532
9 in this area
144 Total Sales
-
Laura Fitzpatrick

Buyer's Agent in 2022
Laura Fitzpatrick
@ Properties
(312) 217-6483
13 in this area
216 Total Sales
-
M
Seller's Agent in 2016
Maureen Ryan
Engel & Voelkers Chicago North Shore
-
Julie Sine

Seller's Agent in 2013
Julie Sine
Coldwell Banker Realty
(847) 630-4989
11 in this area
95 Total Sales
-
JoAnn Casali

Buyer's Agent in 2013
JoAnn Casali
Berkshire Hathaway HomeServices Chicago
(847) 308-1408
9 in this area
61 Total Sales
Map
Source: Midwest Real Estate Data (MRED)
MLS Number: MRD09234641
APN: 04-23-304-010-0000
- 804 8th St
- 1300 W Branch Rd
- 2640 Summit Dr Unit 110
- 1781 Aberdeen Dr
- 2700 Summit Dr Unit 409
- 1728 Wildberry Dr Unit B
- 2430 Dorina Dr
- 2101 Valley lo Ln
- 955 Kensington Dr Unit 8B1
- 990 Kensington Dr Unit 17B2
- 1545 Winnetka Rd Unit 1545
- 976 Enfield Dr Unit 3B2
- 2301 Clover Ln
- 1774 Rogers Ave
- 2220 Founders Dr Unit 116
- 2220 Founders Dr Unit P102
- 2220 Founders Dr Unit 316
- 2220 Founders Dr Unit 227
- 2220 Founders Dr Unit 215
- 2220 Founders Dr Unit 323
