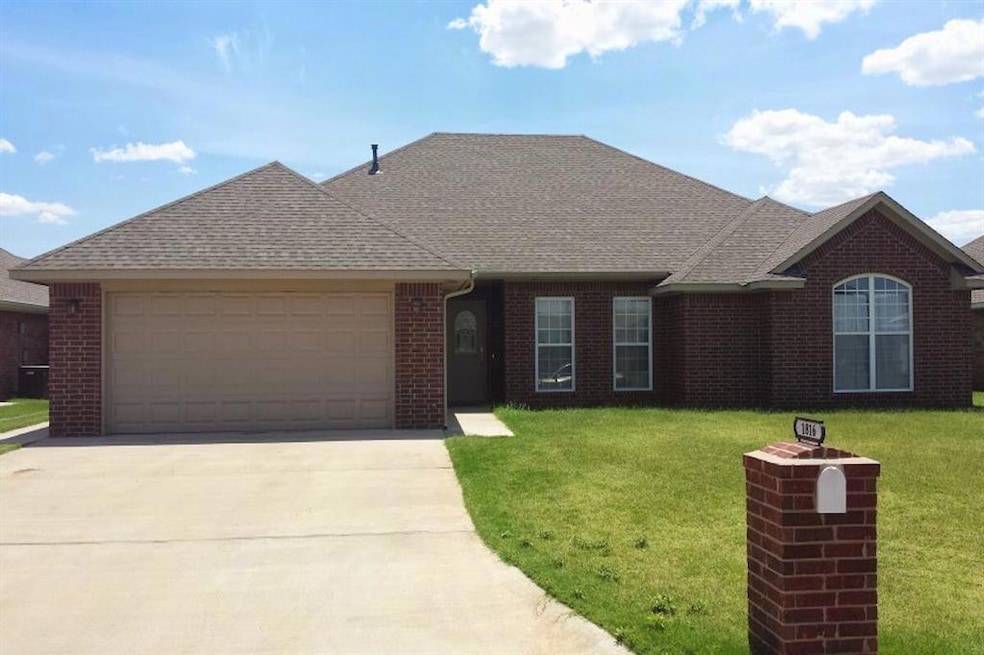
Estimated payment $1,989/month
Highlights
- Ranch Style House
- Cul-De-Sac
- Central Heating and Cooling System
- Covered Patio or Porch
- 2 Car Attached Garage
- Gas Log Fireplace
About This Home
Welcome to 1816 Foxtail Cir, a beautifully appointed home nestled at the end of a serene cul de sac in Altus, OK. Originally built in 2010, this spacious residence offers a generous 5 bedrooms, 3 full baths, and approximately 2,392 sq ft of thoughtfully designed living space, a rare find in the Hunter Pointe development!
A welcoming central entry leads into the heart of the home—an open-concept living space where vaulted ceilings soar above a cozy corner gas-log fireplace. The kitchen is a culinary delight, featuring solid-surface countertops, a handy breakfast bar, pantry, and all matching stainless appliances that will elevate your cooking experience. Durable ceramic tile flows through the kitchen, dining, bathrooms, and hallway, while the bedrooms are plush with carpet and each boasts a ceiling fan.
The practical split floorplan offers flexible living: the primary suite sits apart with its own bathroom, while the four additional bedrooms provide comfort and privacy along a separate wing. A dedicated laundry room and two hall storage closets ensure space for all the essentials.
Step outside to your privacy-fenced backyard—ideal for play, pets, or tranquil evenings on the covered patio. A sprinkler system keeps the lawn lush and low-maintenance. The attached two-car garage offers plenty of storage and parking convenience.
Set on a generous lot, 1816 Foxtail Cir offers the perfect balance of open space and a quiet, family-friendly cul de sac location. With its spacious layout, quality fixtures, and thoughtful touches, this home invites you to enjoy comfort, style, and functionality. Schedule your showing today and see why this one’s special!
Listing agent has ownership interest in property.
Home Details
Home Type
- Single Family
Est. Annual Taxes
- $2,619
Year Built
- Built in 2010
Lot Details
- 10,402 Sq Ft Lot
- Cul-De-Sac
Parking
- 2 Car Attached Garage
Home Design
- Ranch Style House
- Slab Foundation
- Brick Frame
- Composition Roof
Interior Spaces
- 2,392 Sq Ft Home
- Gas Log Fireplace
Bedrooms and Bathrooms
- 5 Bedrooms
- 3 Full Bathrooms
Schools
- Rivers Elementary School
- Altus Intermediate School
- Altus High School
Additional Features
- Covered Patio or Porch
- Central Heating and Cooling System
Listing and Financial Details
- Legal Lot and Block 5 / 4
Map
Home Values in the Area
Average Home Value in this Area
Tax History
| Year | Tax Paid | Tax Assessment Tax Assessment Total Assessment is a certain percentage of the fair market value that is determined by local assessors to be the total taxable value of land and additions on the property. | Land | Improvement |
|---|---|---|---|---|
| 2024 | $2,619 | $31,718 | $2,429 | $29,289 |
| 2023 | $2,619 | $28,769 | $2,408 | $26,361 |
| 2022 | $2,322 | $27,399 | $2,385 | $25,014 |
| 2021 | $2,229 | $26,095 | $2,322 | $23,773 |
| 2020 | $2,258 | $26,095 | $2,322 | $23,773 |
| 2019 | $2,222 | $25,466 | $2,322 | $23,144 |
| 2018 | $1,901 | $25,466 | $2,322 | $23,144 |
| 2017 | $1,901 | $25,466 | $2,322 | $23,144 |
| 2016 | $1,988 | $26,635 | $2,322 | $24,313 |
| 2015 | $1,988 | $26,630 | $2,322 | $24,308 |
| 2014 | $1,962 | $26,280 | $2,322 | $23,958 |
Property History
| Date | Event | Price | Change | Sq Ft Price |
|---|---|---|---|---|
| 07/06/2025 07/06/25 | For Sale | $325,000 | +48.4% | $136 / Sq Ft |
| 09/04/2013 09/04/13 | Sold | $219,000 | -2.2% | $92 / Sq Ft |
| 06/05/2013 06/05/13 | Pending | -- | -- | -- |
| 02/18/2013 02/18/13 | For Sale | $223,900 | -- | $94 / Sq Ft |
Purchase History
| Date | Type | Sale Price | Title Company |
|---|---|---|---|
| Warranty Deed | -- | -- | |
| Warranty Deed | -- | -- | |
| Warranty Deed | -- | None Available | |
| Vendors Lien | -- | None Available | |
| Warranty Deed | $199,000 | None Available |
Mortgage History
| Date | Status | Loan Amount | Loan Type |
|---|---|---|---|
| Open | $332,462 | Commercial | |
| Previous Owner | $223,469 | New Conventional | |
| Previous Owner | $199,000 | New Conventional |
Similar Homes in Altus, OK
Source: MLSOK
MLS Number: 1178059
APN: 0324-00-004-005-0-000-00
- 1809 Foxtail Cir
- 1801 Caribou Cir
- 1808 Javelina Dr
- 1713 White Tail Dr
- 1804 White Tail Cir
- 3105 Deer Run
- 2800 Gettysburg Dr
- 1630 Cross Rd
- 1540 Cross Rd
- 1204 Sheryl Ln
- 1101 Wendy Ln
- 1105 Ruth Rd
- 1100 Ruth Rd
- 1001 Stephanie Ln
- 3405 Wendy Ln
- 916 Isabella Ln
- 3417 Wendy Cir
- 1101 Northridge Blvd
- 901 Stephanie Ln
- 904 Sheryl Ln






