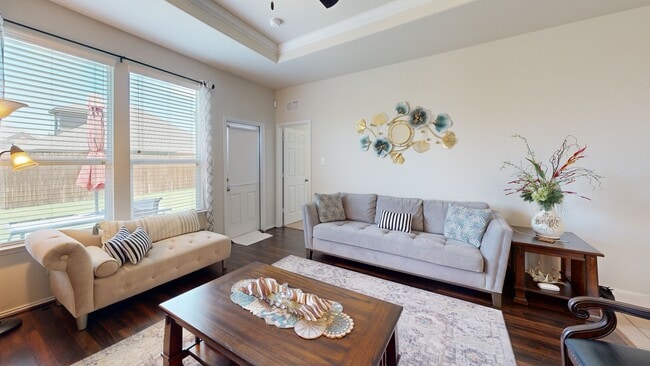
1816 Gayla Creek Dr Little Elm, TX 75068
Estimated payment $2,053/month
Highlights
- Open Floorplan
- Granite Countertops
- Community Pool
- Traditional Architecture
- Lawn
- 2 Car Attached Garage
About This Home
Discover easy, everyday living in this beautifully updated single-story home in Paloma Creek, where style, function, and community come together seamlessly From the moment you step inside, you're welcomed by an open floor plan, granite countertops in the kitchen, and stylish tray ceilings in both the primary suite and living area. A bright flex room with French doors is perfect for a home office, creative space, or cozy retreat. Step outside to a beautifully landscaped yard and expanded patio—ideal for morning coffee, weekend gatherings, or simply unwinding. With a new roof (2024) and updated sprinkler system (2022), this home is move-in ready. Enjoy access to scenic lakes, nature trails, resort-style pools, a clubhouse, and a gym, all just steps from your door. Walk or bike to nearby schools, grab groceries with ease, and take advantage of the convenient location close to shopping and dining. This home offers more than just a place to live—it’s a lifestyle of comfort, connection, and community.
Listing Agent
Coldwell Banker Realty Brokerage Phone: 972-674-3871 License #0493598 Listed on: 05/22/2025

Co-Listing Agent
Coldwell Banker Realty Brokerage Phone: 972-674-3871 License #0779218
Home Details
Home Type
- Single Family
Est. Annual Taxes
- $3,718
Year Built
- Built in 2015
Lot Details
- 5,489 Sq Ft Lot
- Wood Fence
- Interior Lot
- Sprinkler System
- Lawn
- Back Yard
HOA Fees
- $46 Monthly HOA Fees
Parking
- 2 Car Attached Garage
- Front Facing Garage
- Single Garage Door
- Driveway
Home Design
- Traditional Architecture
- Brick Exterior Construction
- Slab Foundation
- Composition Roof
Interior Spaces
- 1,753 Sq Ft Home
- 1-Story Property
- Open Floorplan
- Wired For Sound
- Decorative Lighting
- Wood Burning Fireplace
- Stone Fireplace
- Family Room with Fireplace
- Washer Hookup
Kitchen
- Electric Oven
- Electric Cooktop
- Microwave
- Kitchen Island
- Granite Countertops
- Disposal
Flooring
- Carpet
- Laminate
- Tile
Bedrooms and Bathrooms
- 3 Bedrooms
- Walk-In Closet
- 2 Full Bathrooms
Home Security
- Home Security System
- Carbon Monoxide Detectors
- Fire and Smoke Detector
Schools
- Dorothy Martinez Elementary School
- Ray Braswell High School
Utilities
- Central Heating and Cooling System
- Vented Exhaust Fan
- High Speed Internet
Listing and Financial Details
- Legal Lot and Block 19 / S
- Assessor Parcel Number R1002728
Community Details
Overview
- Association fees include all facilities, management
- First Texas Residential Association
- Paloma Creek South Ph 8D Subdivision
Amenities
- Community Mailbox
Recreation
- Community Playground
- Community Pool
- Park
- Trails
Map
Home Values in the Area
Average Home Value in this Area
Tax History
| Year | Tax Paid | Tax Assessment Tax Assessment Total Assessment is a certain percentage of the fair market value that is determined by local assessors to be the total taxable value of land and additions on the property. | Land | Improvement |
|---|---|---|---|---|
| 2025 | $3,718 | $169,137 | $35,750 | $133,387 |
| 2024 | $3,718 | $174,360 | $35,750 | $138,610 |
| 2023 | $4,070 | $186,815 | $35,750 | $151,065 |
| 2022 | -- | $154,356 | $35,750 | $118,606 |
Property History
| Date | Event | Price | Change | Sq Ft Price |
|---|---|---|---|---|
| 09/03/2025 09/03/25 | Price Changed | $320,000 | -2.1% | $183 / Sq Ft |
| 08/07/2025 08/07/25 | Price Changed | $326,900 | -6.6% | $186 / Sq Ft |
| 05/22/2025 05/22/25 | For Sale | $350,000 | -- | $200 / Sq Ft |
About the Listing Agent

Tonya Peek's Texas roots started in the East Texas town of Paris where she was born and raised. She became a licensed Realtor in 2001, joined Ebby Halliday Realtors, and earned Rookie of The Year. Her consistent dedication and effort merited her the title of an Ebby Halliday Office Top Producer from 2001-2017. She then expanded her business and became the Founding Partner of The Tonya Peek Group.
Tonya made a calculated business decision to affiliate with Coldwell Banker Residential
Tonya's Other Listings
Source: North Texas Real Estate Information Systems (NTREIS)
MLS Number: 20938065
APN: R1002728
- 1925 Megan Creek Dr
- 1616 Megan Creek Dr
- 2225 Gregory Creek Dr
- 1409 Rivers Creek Ln
- 1401 Christina Creek Dr
- 2200 Benjamin Creek Dr
- 1317 Rivers Creek Ln
- 1405 Hawk Valley Dr
- 1224 Rivers Creek Ln
- 1221 Rivers Creek Ln
- 824 Kinghaven Dr
- 817 Birdie Dr
- 808 Goldenmist Dr
- 900 Silver Moon Dr
- 713 Bird Creek Dr
- 812 Green Coral Dr
- 1000 Rivers Creek Ln
- 616 Fossil Creek Dr
- 3109 Adrian Creek Dr
- 1816 Castle Creek Dr
- 1721 Gayla Creek Dr
- 1801 Christopher Creek Dr
- 1620 Gayla Creek Dr
- 1720 Clairborne Ct
- 1628 Megan Creek Dr
- 1704 Abby Creek Dr
- 2108 Eppright Dr
- 1708 Clairborne Ct
- 1637 Megan Creek Dr
- 2304 Eppright Dr
- 2804 Grn Hl Way
- 1508 Abby Creek Dr
- 2412 Eppright Dr
- 1428 Abby Creek Dr
- 1617 Vattier
- 2817 Watchpoint Rd
- 1432 Christina Creek Dr
- 1013 Bird Creek Dr
- 1312 Clairborne Ct
- 1537 Vattier St





