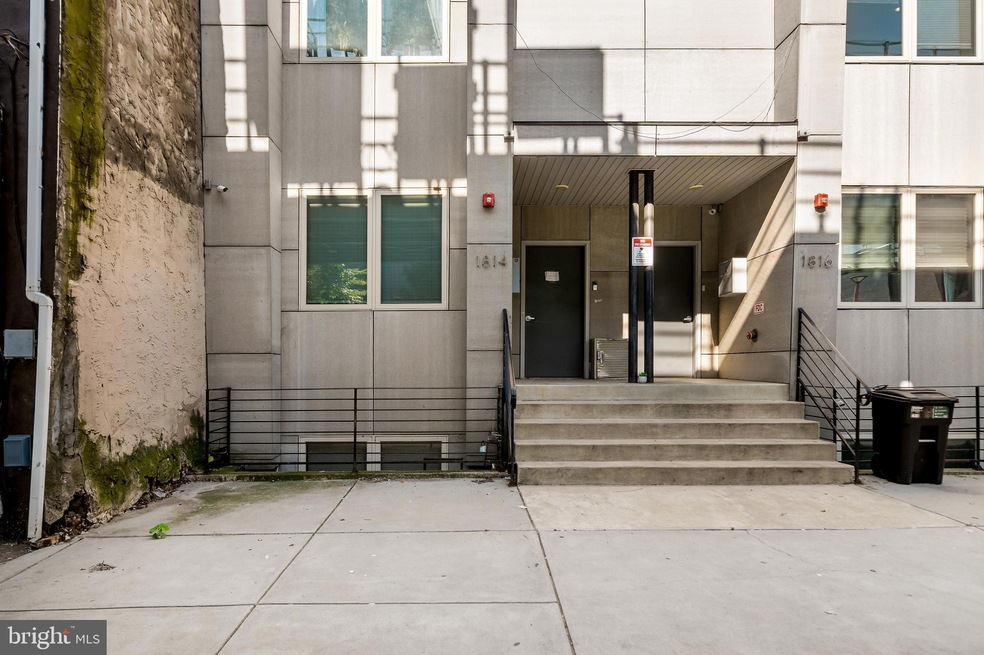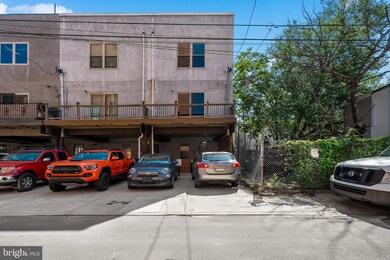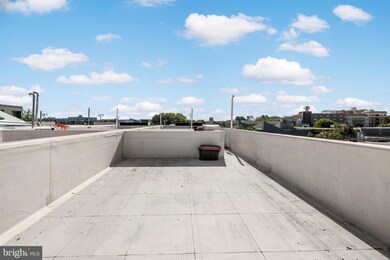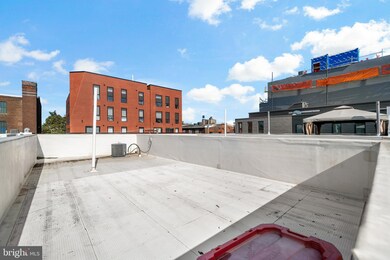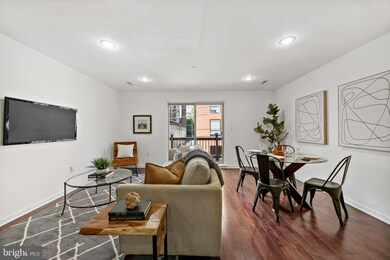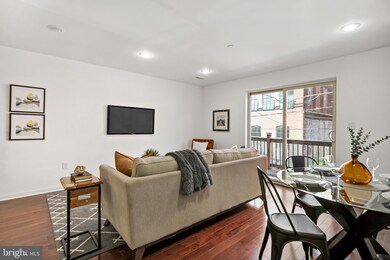1816 N Front St Unit C Philadelphia, PA 19122
Norris Square NeighborhoodHighlights
- Rooftop Deck
- 4-minute walk to Berks
- Wood Flooring
- Open Floorplan
- Traditional Architecture
- 2-minute walk to Palmer Doggie Depot
About This Home
Welcome to this stunning 2-bedroom, 1.5-bath bi-level condo with a private roof deck and balcony, located in the heart of the vibrant East Kensington/Fishtown neighborhood, just steps from the Berks El train station. This modern home boasts an open-concept living space with hardwood floors, high ceilings, and large windows that flood the space with natural light. The sleek kitchen is a chef’s dream, featuring stainless steel appliances, quartz countertops, and a spacious island perfect for meal prep and entertaining. Step out from the living room onto your private balcony, offering an additional outdoor space to enjoy your morning coffee or unwind in the evenings. Perfection! The upper floors include two generously sized bedrooms, including a primary suite with expansive closets and large windows. The crown jewel of the home is the expansive private roof deck, offering breathtaking city views and the perfect space for entertaining or relaxing.
Situated in one of Philly’s most dynamic neighborhoods, you'll be within walking distance of incredible local favorites like La Colombe, Suraya, Frankford Hall, Middle Child, LMNO, and Izakaya Fishtown. And as a bonus, new exciting additions to the area include Percy, Mecha Noodle Bar, Rowhome Coffee.
With a 15 second walk to the Berks El train and major highways, commuting is effortless, while the vibrant neighborhood offers a wealth of shops, galleries, and parks to explore. Don’t miss the chance to make this incredible condo your home!
Listing Agent
(215) 327-5521 nigel.richards@compass.com Compass RE License #RS291337 Listed on: 06/17/2025

Townhouse Details
Home Type
- Townhome
Year Built
- Built in 2017
Home Design
- Traditional Architecture
- Entry on the 2nd floor
- Flat Roof Shape
- Rubber Roof
- Concrete Perimeter Foundation
- Synthetic Stucco Exterior
- CPVC or PVC Pipes
- Masonry
Interior Spaces
- 1,113 Sq Ft Home
- Property has 3 Levels
- Open Floorplan
- Ceiling Fan
- Combination Kitchen and Living
Kitchen
- Breakfast Area or Nook
- Gas Oven or Range
- Microwave
- ENERGY STAR Qualified Refrigerator
- ENERGY STAR Qualified Dishwasher
- Stainless Steel Appliances
- Kitchen Island
Flooring
- Wood
- Ceramic Tile
Bedrooms and Bathrooms
- 2 Bedrooms
Laundry
- Laundry Room
- Dryer
- Washer
Parking
- Driveway
- On-Street Parking
- 1 Assigned Parking Space
Accessible Home Design
- Halls are 36 inches wide or more
- Doors are 32 inches wide or more
Utilities
- Forced Air Heating and Cooling System
- Natural Gas Water Heater
Additional Features
- Rooftop Deck
- East Facing Home
Listing and Financial Details
- Residential Lease
- Security Deposit $2,200
- 12-Month Min and 24-Month Max Lease Term
- Available 7/1/25
- Assessor Parcel Number 888001659
Community Details
Overview
- Property has a Home Owners Association
- $1,000 Capital Contribution Fee
- Association fees include common area maintenance, exterior building maintenance, trash
- Fishtown Subdivision
Pet Policy
- Pets Allowed
Map
Source: Bright MLS
MLS Number: PAPH2495852
- 1844 N Front St
- 1818 N Front St Unit B
- 1814 N Front St Unit B
- 2814 Hope St
- 1817 Waterloo St
- 1754 Waterloo St
- 164 W Berks St
- 168 W Berks St
- 170 W Berks St
- 1938 N Howard St
- 166-80 W Berks St
- 1837 N Hancock St
- 1736-64 N Mascher St Unit 9
- 1736-64 N Mascher St Unit 8
- 1768 Frankford Ave Unit B
- 159 W Palmer St
- 163 W Palmer St
- 111 W Norris St
- 1928 N Mutter St
- 2002 6 Trenton Ave
- 1833 N Hope St Unit 4
- 1833 N Hope St Unit 212
- 1833 N Hope St Unit 208
- 1801 N Howard St Unit B01
- 1801 N Howard St Unit 404
- 1801 N Howard St Unit B03
- 1801 N Howard St Unit C04
- 1801 N Howard St
- 1772 N Front St Unit 1
- 1767 Waterloo St
- 1901 Hope St Unit 1
- 1901 Hope St Unit 2
- 1901 Hope St Unit 3
- 1752 Waterloo St
- 1770 N Mascher St
- 1900 Waterloo St Unit 3
- 1806 Frankford Ave Unit B
- 1700 N Front St
- 1828 Frankford Ave Unit 4F
- 1828 Frankford Ave Unit 402
