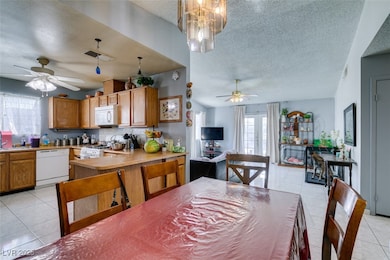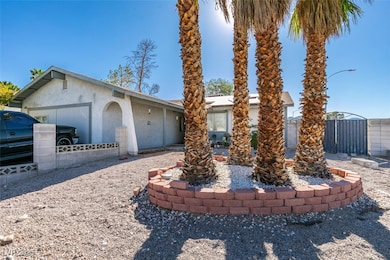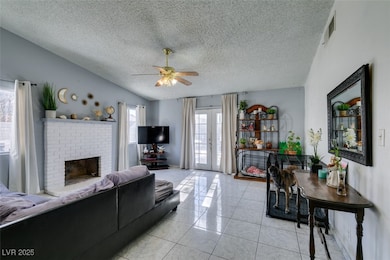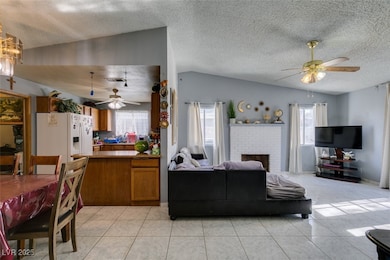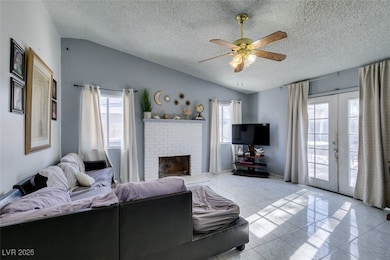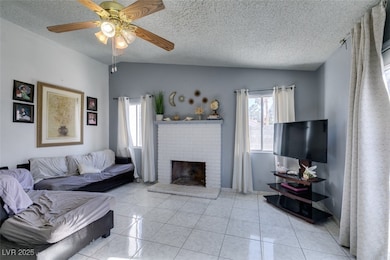
$347,999
- 4 Beds
- 2 Baths
- 1,648 Sq Ft
- 5620 Roseridge Ave
- Las Vegas, NV
Step into this beautifully updated 4-bedroom, 2-bath townhome featuring high ceilings in the living room that create a bright, open feel. The kitchen offers granite countertops, stainless steel appliances, and a functional island with a breakfast bar—perfect for casual dining or entertaining. Tile flooring flows throughout, and the spacious primary suite includes a beautifully updated bathroom
Jason Aguirre Huntington & Ellis, A Real Est

