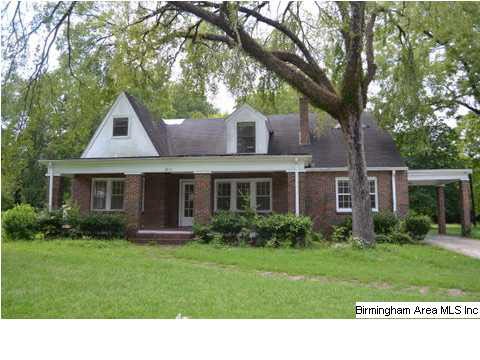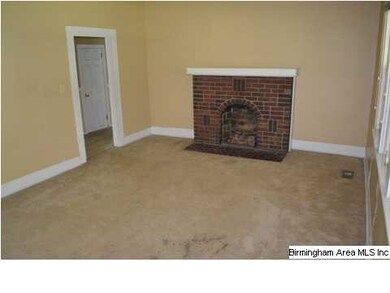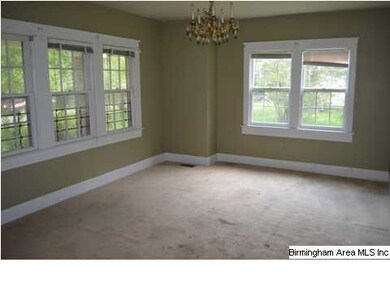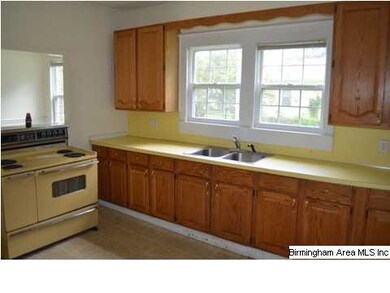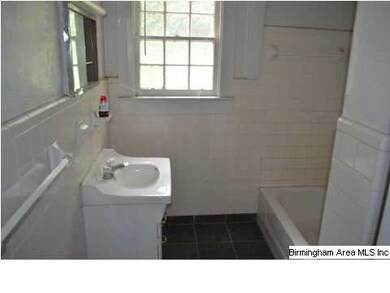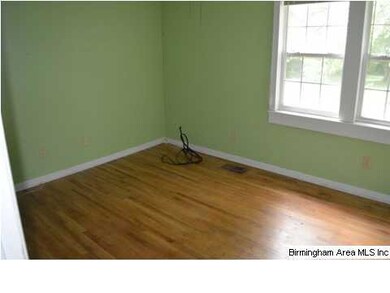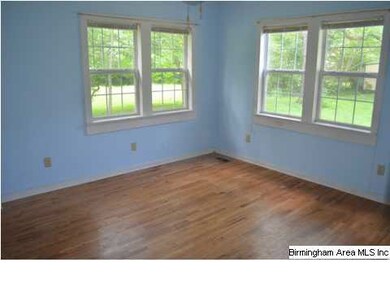
1816 Pratt Hwy Birmingham, AL 35214
Forestdale NeighborhoodHighlights
- Living Room with Fireplace
- Attic
- Balcony
- Wood Flooring
- Breakfast Room
- Porch
About This Home
As of October 2013BEST BUY IN AREA - HUGH ROOMS- TRADITIONAL - THIS HOME HAS MUCH TO OFFER ANY BUYER - WITH ITS FORMAL LIV RM AND FORMAL DIN. NOW BEING USED AS DEN. HIGH CEILINS, ARCHED DOORWAYS, WIDE TRIM SHOWS HISTORICAL CHARM. SEPERATE BREAKFAST RM, AND LARGE KITCHEN WITH PANTRY. THE MAIN LEVEL HAS 2 BEDROOMS AND POSSIBLY A 3RD (COULD BE DEN) THIS RM HAS THE 2ND FIREPL. LONG HALL LEADS TO SIDE ENTRANCE AND TO CARPORT. THE LAUNDRY RM IS OFF KITCHEN AND LEADS TO BACK ENTRANCE. FULL BATH ON MAIN. SECOND FLOOR HAS 2 LARGE BEDRMS AND A FULL BATH. THERE IS A BALCONY THAT CAN BE USED AS SITTING RM OR HOME OFFICE. THERE ARE SO MANY ROOMS AND POSSIBILITIES FOR USE IN THIS HOME. Sold "as is" Bank addendums to become part of all contracts.
Last Agent to Sell the Property
John Brewer
Envision Realty Listed on: 08/30/2012
Last Buyer's Agent
MLS Non-member Company
Birmingham Non-Member Office
Home Details
Home Type
- Single Family
Est. Annual Taxes
- $500
Year Built
- 1946
Lot Details
- Few Trees
Parking
- Driveway
Interior Spaces
- 1.5-Story Property
- Ceiling Fan
- Wood Burning Fireplace
- Brick Fireplace
- Double Pane Windows
- Living Room with Fireplace
- 2 Fireplaces
- Breakfast Room
- Dining Room
- Den with Fireplace
- Pull Down Stairs to Attic
- Unfinished Basement
Kitchen
- Electric Oven
- Stove
- Kitchen Island
- Laminate Countertops
Flooring
- Wood
- Wood Under Carpet
- Carpet
- Tile
- Vinyl
Bedrooms and Bathrooms
- 3 Bedrooms
- Primary Bedroom Upstairs
- Walk-In Closet
- 1 Full Bathroom
Laundry
- Laundry Room
- Laundry on main level
- Electric Dryer Hookup
Home Security
- Storm Windows
- Storm Doors
Outdoor Features
- Balcony
- Patio
- Porch
Utilities
- Forced Air Heating and Cooling System
- Heating System Uses Gas
- Multiple Water Heaters
- Electric Water Heater
- Septic Tank
Listing and Financial Details
- Assessor Parcel Number 21-12-3-007-009.000
Ownership History
Purchase Details
Purchase Details
Home Financials for this Owner
Home Financials are based on the most recent Mortgage that was taken out on this home.Purchase Details
Home Financials for this Owner
Home Financials are based on the most recent Mortgage that was taken out on this home.Purchase Details
Home Financials for this Owner
Home Financials are based on the most recent Mortgage that was taken out on this home.Similar Homes in Birmingham, AL
Home Values in the Area
Average Home Value in this Area
Purchase History
| Date | Type | Sale Price | Title Company |
|---|---|---|---|
| Warranty Deed | $500 | -- | |
| Special Warranty Deed | $35,000 | -- | |
| Interfamily Deed Transfer | -- | U S Title Corp | |
| Survivorship Deed | $99,500 | -- |
Mortgage History
| Date | Status | Loan Amount | Loan Type |
|---|---|---|---|
| Previous Owner | $109,250 | New Conventional | |
| Previous Owner | $94,525 | No Value Available |
Property History
| Date | Event | Price | Change | Sq Ft Price |
|---|---|---|---|---|
| 10/23/2013 10/23/13 | Sold | $35,000 | -25.4% | $13 / Sq Ft |
| 10/15/2013 10/15/13 | Pending | -- | -- | -- |
| 05/02/2013 05/02/13 | For Sale | $46,900 | +34.2% | $17 / Sq Ft |
| 01/11/2013 01/11/13 | Sold | $34,950 | -56.9% | $13 / Sq Ft |
| 11/12/2012 11/12/12 | Pending | -- | -- | -- |
| 08/30/2012 08/30/12 | For Sale | $81,000 | -- | $29 / Sq Ft |
Tax History Compared to Growth
Tax History
| Year | Tax Paid | Tax Assessment Tax Assessment Total Assessment is a certain percentage of the fair market value that is determined by local assessors to be the total taxable value of land and additions on the property. | Land | Improvement |
|---|---|---|---|---|
| 2024 | $500 | $11,040 | -- | -- |
| 2023 | $321 | $11,040 | $2,100 | $8,940 |
| 2022 | $429 | $8,560 | $2,100 | $6,460 |
| 2021 | $858 | $8,560 | $2,100 | $6,460 |
| 2020 | $858 | $8,560 | $2,100 | $6,460 |
| 2019 | $376 | $8,560 | $0 | $0 |
| 2018 | $451 | $10,060 | $0 | $0 |
| 2017 | $451 | $10,060 | $0 | $0 |
| 2016 | $451 | $10,060 | $0 | $0 |
| 2015 | $451 | $10,060 | $0 | $0 |
| 2014 | $497 | $9,920 | $0 | $0 |
| 2013 | $497 | $9,920 | $0 | $0 |
Agents Affiliated with this Home
-
Cliff Glansen

Seller's Agent in 2013
Cliff Glansen
FlatFee.com
(954) 965-3990
4 in this area
5,840 Total Sales
-
J
Seller's Agent in 2013
John Brewer
Envision Realty
-
M
Buyer's Agent in 2013
MLS Non-member Company
Birmingham Non-Member Office
Map
Source: Greater Alabama MLS
MLS Number: 541836
APN: 21-00-12-3-007-009.000
- 2021 Hanchey Rd
- 228 Gober Dr
- 305 Dunbar Ct Unit 15.000
- 1939 Dunbar Ave
- 539 Crumly Chapel Rd
- 229 Varden Hill Dr
- 809 Oak Ridge Dr
- 1457 Pratt Hwy
- 2057 Forestdale Blvd
- 711 Oak Ridge Dr
- 1515 Haven Dr N
- 448 Laurie Dr
- Arizona Plan at Pershing Place Community
- California Plan at Pershing Place Community
- Colorado Plan at Pershing Place Community
- Alabama Plan at Pershing Place Community
- 2357 Pershing Place Loop
- 2353 Pershing Place Loop
- 2352 Pershing Place Loop
- 2361 Pershing Place Loop
