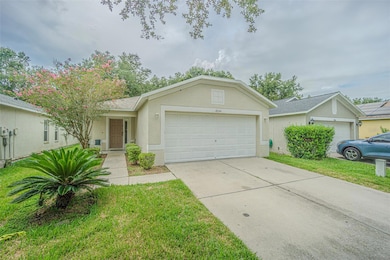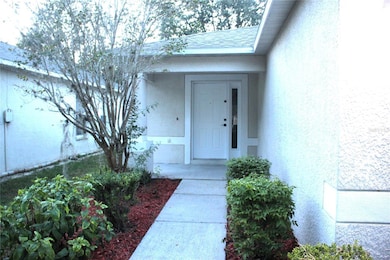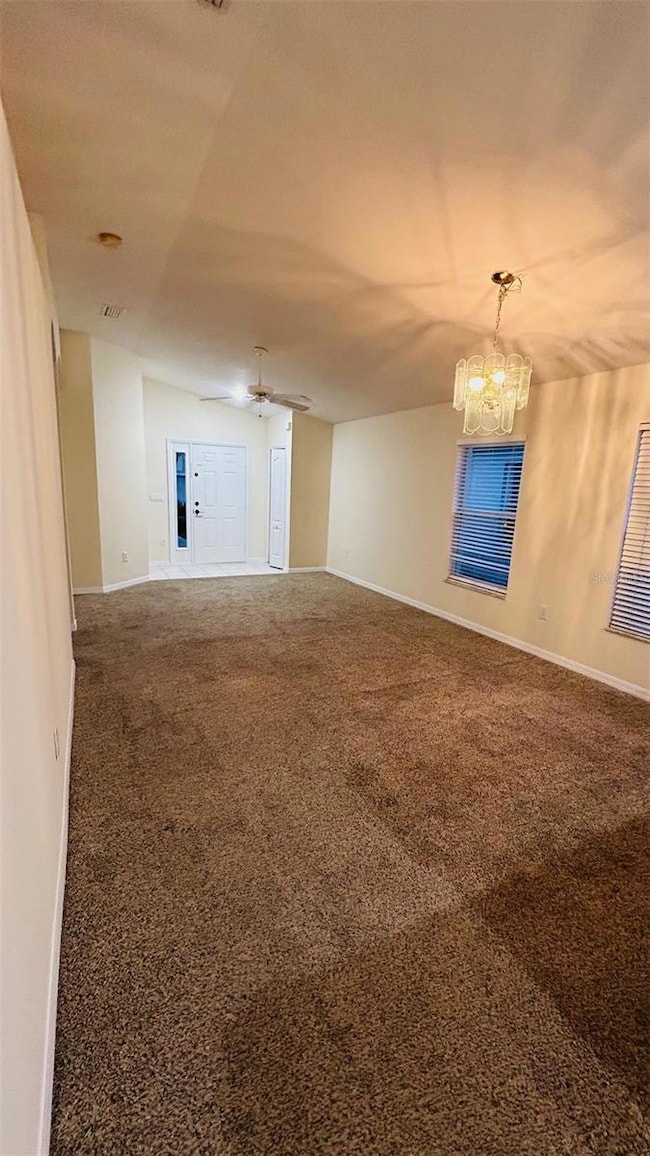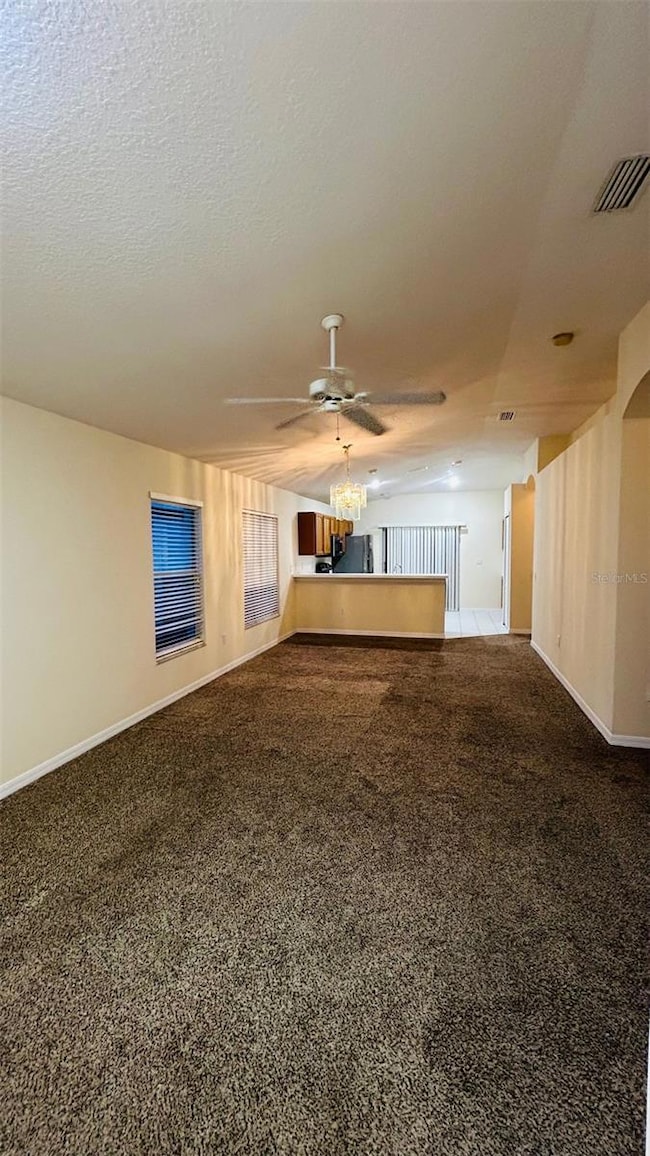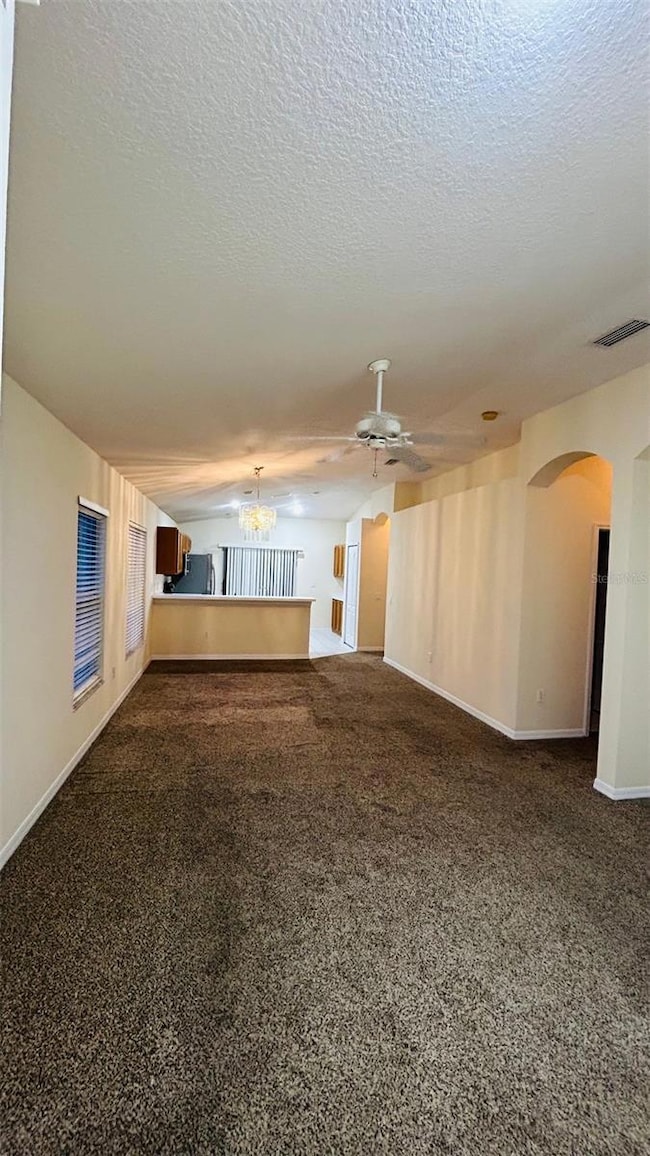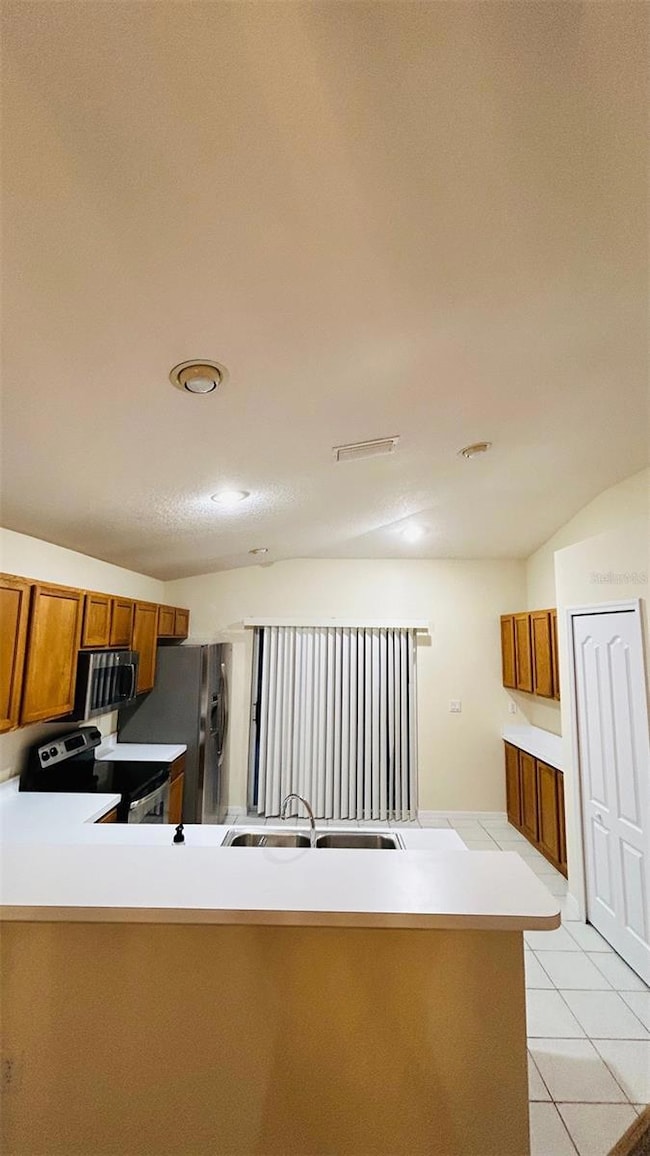18164 Canal Pointe St Tampa, FL 33647
Heritage Isles NeighborhoodEstimated payment $2,262/month
Highlights
- High Ceiling
- 2 Car Attached Garage
- Laundry Room
- Heritage Elementary School Rated A-
- Living Room
- Ceramic Tile Flooring
About This Home
Welcome to Your Dream Home in Heritage Isles Golf & Country Club where HOA is on $75 per YEAR!!!
First Time Buyers - This property qualifies for MANY of the down payment assistance programs!!! Hurry and schedule your private showing today!!
Step inside this beautifully designed 3-bedroom, 2-bathroom home located in one of Tampa’s most sought-after gated golf course communities. With its inviting open floor plan and spacious kitchen, this home is perfect for everyday comfort and effortless entertaining. Enjoy relaxing mornings or evening gatherings on your private back patio, with easy access to the community’s lush golf course and beautifully maintained surroundings.
For peace of mind, the home features a new roof (2024) and a new water heater (2022).
At Heritage Isles, every day feels like a getaway. Residents enjoy resort-style amenities including a sparkling pool, clubhouse, playground, fitness center, tennis and basketball courts, and beach volleyball. All this, just minutes from shopping, dining, top-rated schools, and major commuter routes.
Don’t wait — homes in Heritage Isles are in high demand!
Listing Agent
US INTERAMERICAN REALTY LLC Brokerage Phone: 954-253-3989 License #3020411 Listed on: 11/12/2025
Home Details
Home Type
- Single Family
Est. Annual Taxes
- $6,520
Year Built
- Built in 2003
Lot Details
- 5,200 Sq Ft Lot
- Northeast Facing Home
- Property is zoned PD-A
HOA Fees
- $6 Monthly HOA Fees
Parking
- 2 Car Attached Garage
Home Design
- Slab Foundation
- Shingle Roof
- Concrete Siding
Interior Spaces
- 1,280 Sq Ft Home
- High Ceiling
- Living Room
- Laundry Room
Kitchen
- Range
- Microwave
- Dishwasher
Flooring
- Carpet
- Ceramic Tile
Bedrooms and Bathrooms
- 3 Bedrooms
- 2 Full Bathrooms
Schools
- Heritage Elementary School
- Benito Middle School
- Wharton High School
Utilities
- Central Heating and Cooling System
- Phone Available
Community Details
- Lisa Sawicki Association, Phone Number (813) 341-0943
- Heritage Isles Ph 3E Unit 1 Subdivision
Listing and Financial Details
- Visit Down Payment Resource Website
- Legal Lot and Block 15 / 6
- Assessor Parcel Number A-09-27-20-60Z-000006-00015.0
- $1,994 per year additional tax assessments
Map
Home Values in the Area
Average Home Value in this Area
Tax History
| Year | Tax Paid | Tax Assessment Tax Assessment Total Assessment is a certain percentage of the fair market value that is determined by local assessors to be the total taxable value of land and additions on the property. | Land | Improvement |
|---|---|---|---|---|
| 2024 | $6,520 | $221,935 | $84,864 | $137,071 |
| 2023 | $6,207 | $212,832 | $79,560 | $133,272 |
| 2022 | $5,860 | $203,147 | $68,952 | $134,195 |
| 2021 | $5,434 | $152,856 | $47,736 | $105,120 |
| 2020 | $5,147 | $143,173 | $49,062 | $94,111 |
| 2019 | $5,021 | $133,683 | $42,432 | $91,251 |
| 2018 | $4,864 | $117,230 | $0 | $0 |
| 2017 | $4,509 | $104,329 | $0 | $0 |
| 2016 | $4,450 | $102,413 | $0 | $0 |
| 2015 | $4,360 | $96,302 | $0 | $0 |
| 2014 | $2,803 | $68,889 | $0 | $0 |
| 2013 | -- | $67,871 | $0 | $0 |
Property History
| Date | Event | Price | List to Sale | Price per Sq Ft | Prior Sale |
|---|---|---|---|---|---|
| 11/12/2025 11/12/25 | For Sale | $325,000 | 0.0% | $254 / Sq Ft | |
| 10/01/2019 10/01/19 | Rented | $1,495 | 0.0% | -- | |
| 09/03/2019 09/03/19 | Price Changed | $1,495 | +3.1% | $1 / Sq Ft | |
| 09/01/2019 09/01/19 | For Rent | $1,450 | +3.6% | -- | |
| 11/21/2017 11/21/17 | Off Market | $1,400 | -- | -- | |
| 08/23/2017 08/23/17 | Rented | $1,400 | 0.0% | -- | |
| 08/20/2017 08/20/17 | For Rent | $1,400 | 0.0% | -- | |
| 08/19/2017 08/19/17 | Off Market | $1,400 | -- | -- | |
| 08/11/2017 08/11/17 | For Rent | $1,400 | 0.0% | -- | |
| 08/01/2017 08/01/17 | For Rent | $1,400 | 0.0% | -- | |
| 07/31/2017 07/31/17 | Under Contract | -- | -- | -- | |
| 07/15/2017 07/15/17 | Price Changed | $1,400 | -3.4% | $1 / Sq Ft | |
| 05/18/2017 05/18/17 | For Rent | $1,450 | 0.0% | -- | |
| 12/25/2014 12/25/14 | Off Market | $120,000 | -- | -- | |
| 09/25/2014 09/25/14 | Sold | $120,000 | -4.0% | $94 / Sq Ft | View Prior Sale |
| 07/05/2014 07/05/14 | Pending | -- | -- | -- | |
| 06/16/2014 06/16/14 | For Sale | $125,000 | 0.0% | $98 / Sq Ft | |
| 12/11/2013 12/11/13 | Pending | -- | -- | -- | |
| 11/25/2013 11/25/13 | For Sale | $125,000 | -- | $98 / Sq Ft |
Purchase History
| Date | Type | Sale Price | Title Company |
|---|---|---|---|
| Warranty Deed | $120,000 | None Available | |
| Special Warranty Deed | $115,000 | North American Title Co |
Mortgage History
| Date | Status | Loan Amount | Loan Type |
|---|---|---|---|
| Previous Owner | $105,572 | FHA | |
| Closed | $5,749 | No Value Available |
Source: Stellar MLS
MLS Number: TB8447580
APN: A-09-27-20-60Z-000006-00015.0
- CANAL POINTE Canal Pointe St Unit 18164
- 18240 Collridge Dr
- 18229 Portside St
- 10427 Lucaya Dr
- 10415 Lucaya Dr
- 18178 Sandy Pointe Dr
- 18120 Sandy Pointe Dr
- 10602 Beneva Dr
- 10468 Blackmore Dr
- 10416 Villa View Cir
- 10428 Villa View Cir
- 10436 Villa View Cir
- 10473 Villa View Cir
- 17952 Villa Creek Dr Unit 17952
- 17978 Villa Creek Dr
- 18022 Villa Creek Dr
- 18128 Villa Creek Dr Unit 18128
- 10438 Blackmore Dr
- 10237 Goldenbrook Way
- 10505 Villa View Cir
- 18209 Portside St
- 18210 Collridge Dr
- 18131 Birdwater Dr
- 10301 Birdwatch Dr
- 18137 Lembrecht Way
- 18126 Birdwater Dr
- 18133 Lembrecht Way
- 10467 Blackmore Dr
- 17920 Villa Creek Dr Unit 17920
- 17952 Villa Creek Dr
- 17983 Villa Creek Dr
- 10459 Blackmore Dr
- 18023 Villa Creek Dr
- 18108 Villa Creek Dr
- 18108 Villa Creek Dr Unit 1
- 10452 Blackmore Dr
- 10332 Goldenbrook Way
- 18110 Lembrecht Way
- 18111 Lembrecht Way
- 18221 Sandy Pointe Dr

